
Telford Property Goes Viral
Did you see this on your Facebook feed?
With a reach of over 1.2 Million, over 4.6 Thousand shares and 11 Thousand comments and counting, we thought we would allow you to view in full, the property that broke The Telford Property Page!
This substantial and highly impressive family home consists of five bedrooms and six bathrooms, situated in a highly sought-after location.
The 7750ft2 accommodation has been immaculately decorated and maintained throughout.
All of the bedrooms are ensuite and there are four reception rooms including a cinema room with a secondary kitchenette.

The herringbone pave and gated driveway leads up to the property which is slightly set back from the no-through Bratton Road, behind private gardens. With an impressive triple garage and ample outside parking there is plenty of space for several vehicles.

As you enter this beautiful property through the front door you are instantly greeted by the breath-taking entrance hall. The central staircase rises to a galleried landing which encircles the first floor with a full height arches window providing an abundance of natural light.

Double doors lead to the principle reception rooms, an impressive 38ft living room with central feature fireplace, bay window and doors leading out into the rear garden. Glazed doorway then opens into a secondary sitting room, again with doors into the garden.

The kitchen/diner is a particularly impressive space with extensive granite work surfaces over a large range of units which include storage and built in appliances including dishwasher. The kitchen is adorned with modern conveniences such as a boiling water tap, waste disposal unit and wine fridge and utility facilities are hidden away in a discrete room.
From the kitchen, a door leads through to the elegant dining room which sees the quality of the finish continue. Doors provide access to a WC, storage cupboard, into the triple garage and to the final reception room.


Stairs rise to the first floor above the garage to this impressive room, with cinema screen and comfortable seating. A small kitchenette provides useful facilities and there is a WC with shower.
From the entrance hall, rising up to the impressive staircase and onto the galleried landing which provides access to the first-floor accommodation. All bedrooms are large double bedrooms with ensuite facilities, with one having been converted into a stand-alone dressing room with built in wardrobes and significant storage.


A door provides access to a secondary staircase which rises to the second floor Master Suite which is an impressive 1356ft2. With a large open plan bedroom, walk in wardrobes, ensuite bathroom with Jacuzzi bath, separate shower and a makeup room, this is a fabulous and indulgent space.
.jpg)
Outside
Outside, to the rear of Sieru House is a patio which provides space for al fresco dining or outdoor entertaining and there is a charming and manageable garden which is mainly laid to lawn.
For more information and to arrange your viewing of Sieru House, please contact Telford on:



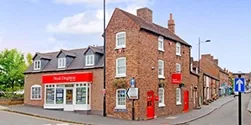
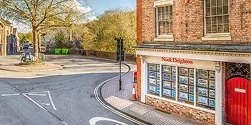
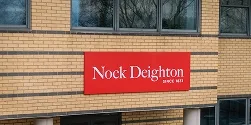
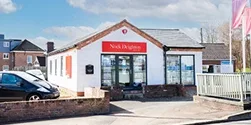

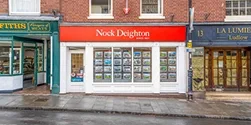

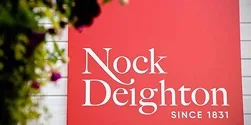
 Payment
Payment








.jpg)




