
Property of the month: March 2021
Old Manor House, Bockleton, Tenbury Wells
A substantial farm house surrounded by approximately 3.6 acres of gardens, land and a lake coming with wonderful countryside views. This Grade II listed farm house is a fantastic and unique opportunity to live a rural lifestyle with acres of land and an abundance of inside space.

This charming, period home is an imposing and grand dwelling set over two levels with the addition of the attic space which has potential to convert into several rooms if required. Inside its character is particularly evident in the dining room and lounge where there are beautiful exposed ceiling and wall beams together with impressive fireplaces.
Set rurally in the tiny village of Bockleton in beautiful Worcestershire countryside close to the Herefordshire border which lies some four miles from the market town of Tenbury Wells. Tenbury Wells has an extensive range of amenities including junior and senior schools together with a recently opened Tesco supermarket. Leominster and Ludlow are within easy reach and the property is accessible for the cathedral cities of Hereford and Worcester.
The property is approached off a quiet country lane, onto a shared driveway which leads into the large courtyard of the Old Manor House with ample parking. There is an additional driveway which could be used as an alternative should you wish. (Please see land plan).
As you walk through the main entrance to the property you will find the room housing the cider press to your left. From the entrance hallway stairs lead up to the games room with the skittle alley as well as an extra reception room. The stairs also give access to the attic of the property.
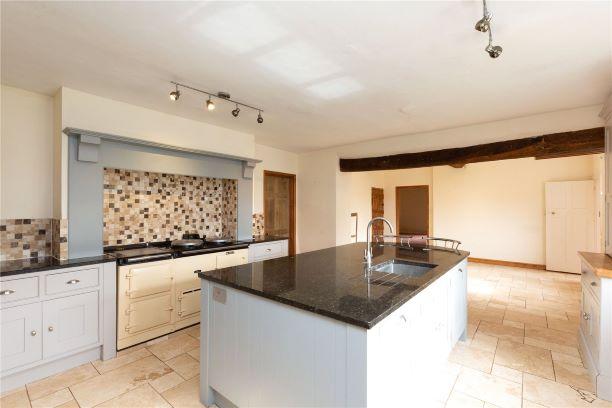
To the right of the main entrance of the property is the large Bespoke fitted kitchen which gives a modern twist which contrasts fantastically with the period features throughout. The kitchen is beautifully appointed with large Rangemaster, contemporary kitchen units, a feature island in the middle with sink in situ and tiled under floor heating system.
This leads into a study/snug on the ground floor, a generous reception room, dining area and utility/ boiler room. Between the dining room and first reception room is the lounge which offers a fantastic mix between period and modern styles. The lounge Is currently carpeted but features original flagstone flooring underneath. All three reception rooms have feature wood burners.
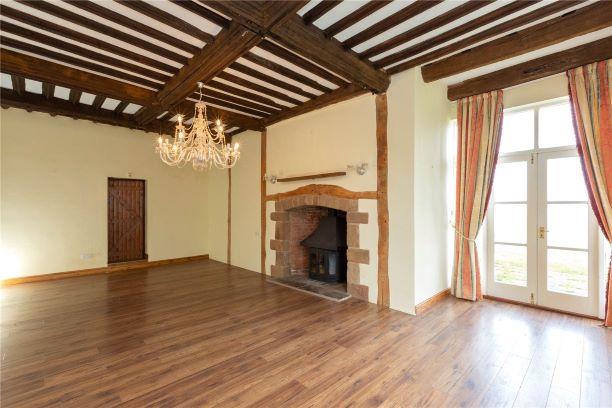
The main staircase to the first floor of the property is very grand and is certainly a lovely feature. From the first floor landing doors lead off into the bedrooms. All of the bedrooms are well-proportioned and offer windows overlooking the outstanding countryside views. The generous principal bedroom offers wonderful space and benefits from built in storage and steps down into the bedrooms own en-suite which comprises of large jacuzzi bath, shower cubicle, WC and wash hand basin.
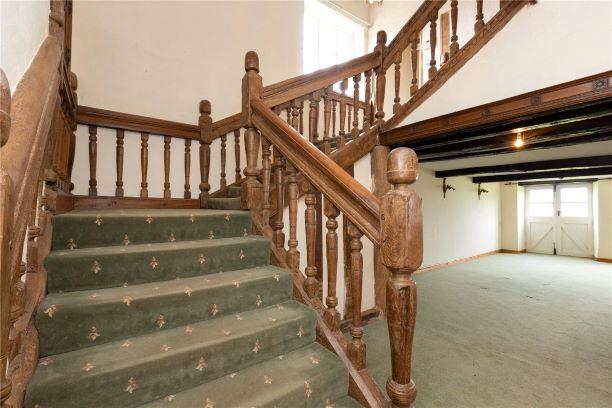
This grade II listed detached family home is wrapped with it own mature and established gardens which features a peaceful lake/pond. The mature trees and shrubs create a haven for the natural wildlife to enjoy and a peaceful outside space for the owners. Attached to the farmhouse at a right angle are brick-built barns with three garages. These are also two levels and provide useful storage although potentially offer an exciting opportunity to convert into additional accommodation and perfect for separate dwellings such as holiday lets. The potential for development still remains subject to obtaining planning permission, although it may be that the successful purchaser will prefer to keep the rather splendid outbuildings within the confines of the property as a whole to be utilised for their own particular purposes.
For further information on this property please contact our Ludlow office on 01584 875 555 or click here to view the full property details and 3D tour.



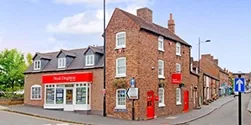
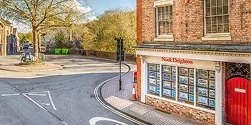
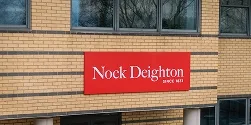
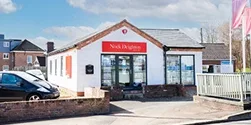

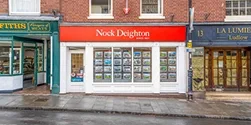

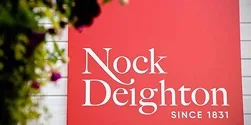
 Payment
Payment












