-
Sales
-
Lettings
- Landlord Hub
- Tenant Hub
- Investment Opportunities
- Application Process
- Corporate Lettings
- Report an issue
- Portfolio Management
- Lettings Property Search
- Landlord Resources
- Tenant Resources
Are You Landlord? Start Letting With Nock Deighton Book a Valuation - Land & New Homes
- Careers
-
About Us
-
Contact Us
Navigation
-
Sales
- Auctions
- Get a ValuationOnline or In person
- How we sell Your propertyThe Nock Deighton Way
- Home Finder
- Purchase Services
- Your Resources
- Find a Mortgage
-
Lettings
- Lettings & Property Management
- Landloard Hub
- Investment Opportunities
- Corporate Lettings
- Portfolio Management
- Landlord Resources
- Tenant Hub
- Application Process
- Report an issue
- Lettings Property Search
- Tenant Resources
- Land & New Homes
- Careers
- About Us
- Contact Us
Are You Landlord? Start Letting With Nock Deighton Book a Valuation
Sales Property Search
-
Photos
-
Floorplan
-
Map
-
EPC
15 King Charles Barns, Church Street, Madeley, Telford, TF7
3 bedroom Terraced for sale
£190,000Asking Price
Interested in this property?



























Interested in this property?

EPC (Energy Rating)
There is no EPC report available for this property.
Please contact-us for more information.
£190,000Asking Price
Interested in this property?
Property Description
This converted barn forms part of the King Charles Barns development, situated within a private shared courtyard approximately 300 metres from the regenerated town centre of Madeley, old market town first mentioned in the Doomsday Book. The town enjoys all amenities you would expect including schools, doctors, dentists, leisure centre with dry Ski slope, new shops, offices and other retail outlets.
Approximately 5 miles from Telford with leisure facilities, departmental stores, retail parks, railway station and access to the M54 motorway link road leading to the main motorway network.
Approx one mile from the historical town of Ironbridge, famous for the World's first iron bridge erected in 1779 and designated a World Heritage Site.
This period property offers generous accommodation not easily recognised from the exterior. Accessed from the attractive courtyard the property offers an abundance of charming features including a number of wooden beams that speak of the properties history.
The accommodation includes a cosy lounge / diner with door through to the fitted kitchen and having space enough for a table.
The first floor has three double bedrooms and a family bathroom.
The external of the property includes a private carpark with two allocated spaces and a ramp down to a central courtyard for use by the residents.
Mortgage Calculator
Calculate your monthly mortgage payments the quick and easy way with our mortgage calculator.
Contact us
Interested in this property?
Ironbridge
01952 432 533
Book a Viewing Make an Offer Find a Mortgage Office Details
Book a home valuation
Book a valuationBe the first to know with Early Bird email notifications.
Fill in the below form to register for early access.

Old Smithfield, 34-35 Whitburn Street, Bridgnorth, Shropshire, WV16 4QN
© Nock Deighton 2023 - Privacy | Complaints | Terms | handcrafted by isev
Nock Deighton (1831) Limited Trading As Nock Deighton, Registered in England. Company No: 06589318. VAT No: 456 7415 27. Registered office: Old Smithfield, 34 – 35 Whitburn Street, Bridgnorth, WV16 4QN

Find out what your house is worth?
Get a free valuation and find out how much your property could sell or let for.

- Bridgnorth 01746 767 767
- Ironbridge 01952 432 533
- Telford 01952 292 300
- Worcestershire 01562 745 082
- Cleobury Mortimer 01299 271 477
- Ludlow 01584 875 555
- Shrewsbury 01743 770 005
- Lettings & Property Management 01952 290 163
- Land & New Homes 01746 770001
Call us to arrange a valuation


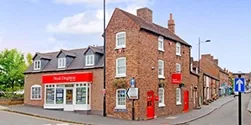
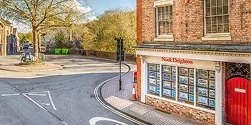
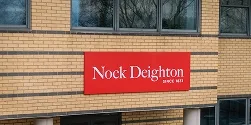
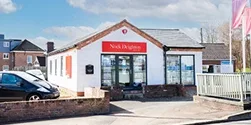

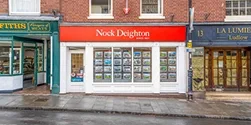

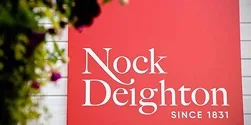
 Payment
Payment









 Close
Close Book a Viewing
Book a Viewing Make an Offer
Make an Offer Find a Mortgage
Find a Mortgage



