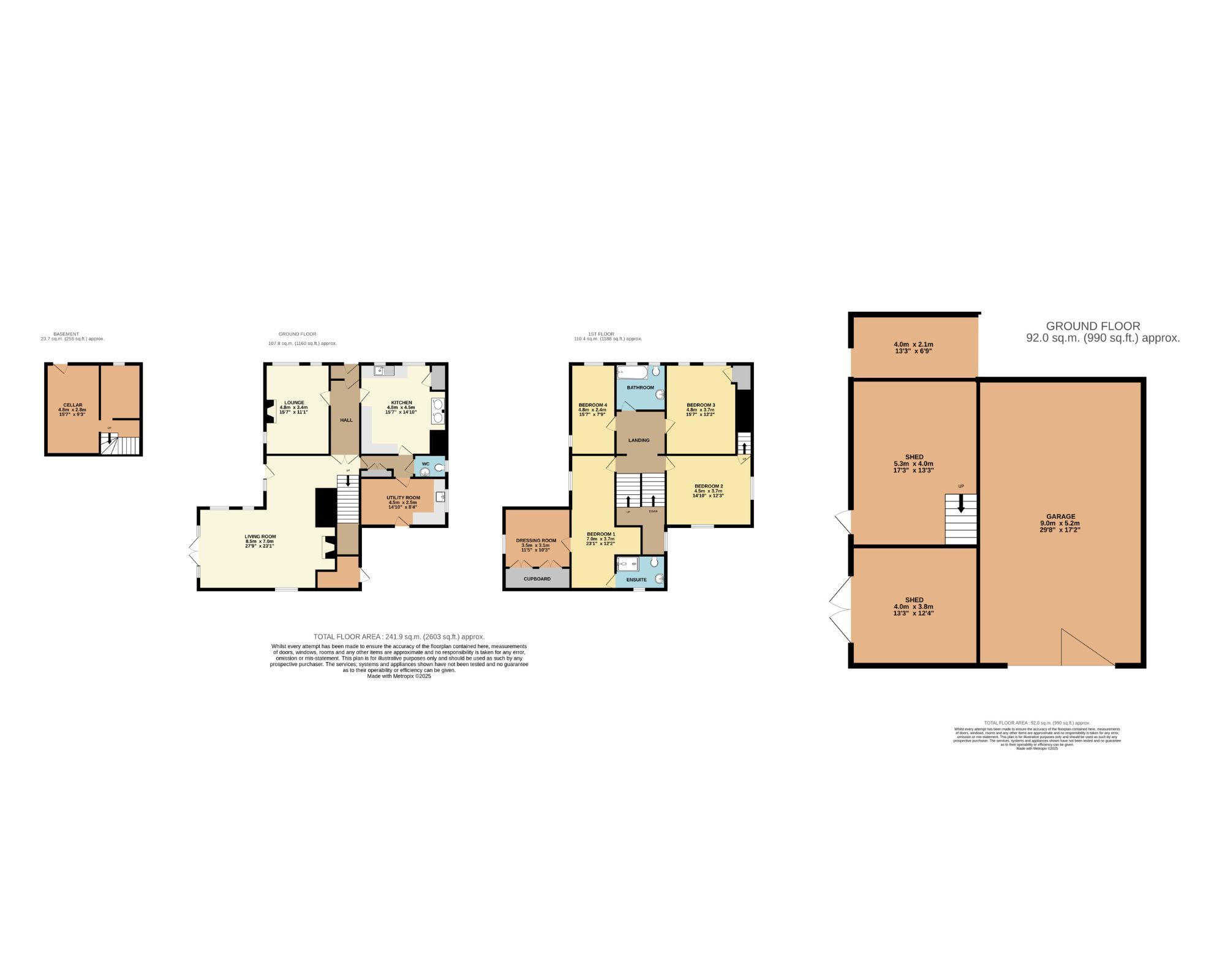-
Photos
-
Floorplan
-
Map
-
EPC
Upper Drayton, Brimfield, Ludlow, SY8 4NX
4 bedroom House for sale
£800,000Offers Over
Interested in this property?
Interested in this property?
Property Description
Upper Drayton is an exceptional period home set within approximately six acres of beautifully landscaped gardens and enjoying an elevated position with glorious views across the surrounding countryside. Constructed of traditional stone and brick beneath a tiled roof, the property displays a wealth of original character throughout, with exposed beams, oak floorboards, deep-set windows, and fireplaces.
A welcoming entrance hall introduces the home, featuring exposed wall timbers, a part-stone feature wall, and French doors leading into the main living spaces. The hall provides a warm first impression with timber flooring and occasional furniture.
The principal reception room is a magnificent, light-filled space with French doors out to the patio. The focal point is a striking red sandstone inglenook fireplace housing a wood-burning stove, complemented by exposed beams and wide oak floorboards. Windows and French doors frame delightful garden views and open directly onto the terrace, creating a seamless flow between the interior and outdoor spaces. This versatile room is ideal for both formal dining and relaxed family gatherings due to its size. A charming secondary sitting room offers a peaceful retreat, perfect as a snug, study, or informal lounge. The room enjoys a beamed ceiling, deep-set windows, and a handsome stone fireplace fitted with a wood burner, adding warmth and character.
The kitchen is a wonderful heart to the home, combining traditional design with everyday functionality. Fitted with a range of wooden units, tiled worktops, and a classic oil-fired Aga set beneath a heavy oak beam, the space has a welcoming farmhouse feel. There is ample room for a breakfast table, and dual-aspect windows provide plenty of natural light and views over the gardens. Adjoining the kitchen, the ample sized utility room is fitted with a Belfast sink, additional cupboards, and space for laundry appliances. A stable-style door provides access to the rear garden. A separate WC and wash hand basin. A practical cellar provides excellent cool storage, ideal for wine or provisions.
A staircase rises to a spacious landing area with exposed timbers and doors leading to the bedrooms and family bathroom. The principal bedroom is an impressive, light-filled room with views over the gardens and countryside. It benefits from a private en-suite shower room and an adjoining dressing room with built-in wardrobes, creating a comfortable and elegant suite. There are three further bedrooms, each full of charm and character. The second bedroom is a generous double with dual-aspect windows, while the third bedroom enjoys a lovely outlook over the surrounding landscape and could also serve as a study. The fourth bedroom provides ideal accommodation for guests, or as a single bedroom or nursery. The family bathroom includes a panelled bath with shower over, wash hand basin, and WC, presented in a simple, classic style.
Agents Note:
1) the septic tank is not working and will not be fixed prior to completion.
2) there is a public footpath that crosses the drive a good distance away from the house
Buyers Compliance Administration Fee: In accordance with The Money Laundering Regulations 2007, Agents are required to carry out due diligence on all Clients to confirm their identity, including eventual buyers of a property. The Agents use electronic verification system to verify Clients’ identity. This is not a credit check so will have no effect on credit history though may check details you supply against any particulars on any database to which they have access. By placing an offer on a property, you agree that if your offer is accepted, subject to contract, we as Agents for the seller can complete this check for a fee of £75 inc VAT (£62.50 + VAT) per property transaction, non-refundable under any circumstance. A record of the search will be retained by the Agents.



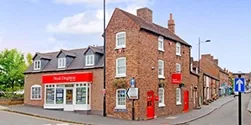
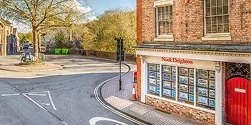
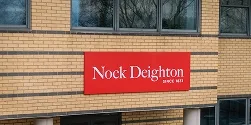
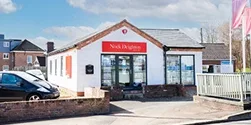

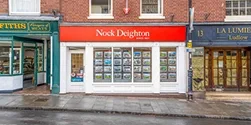

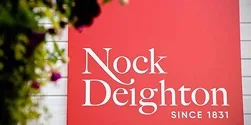
 Payment
Payment









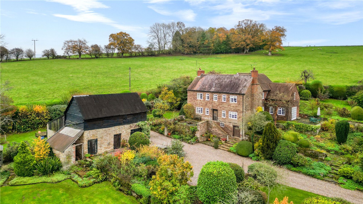

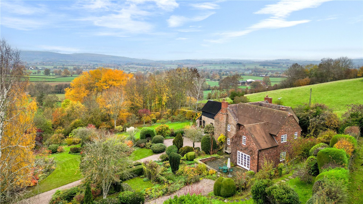
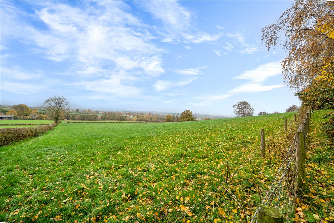
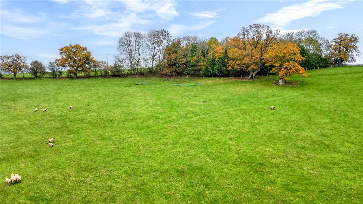
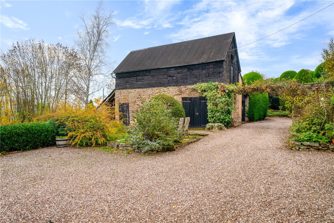
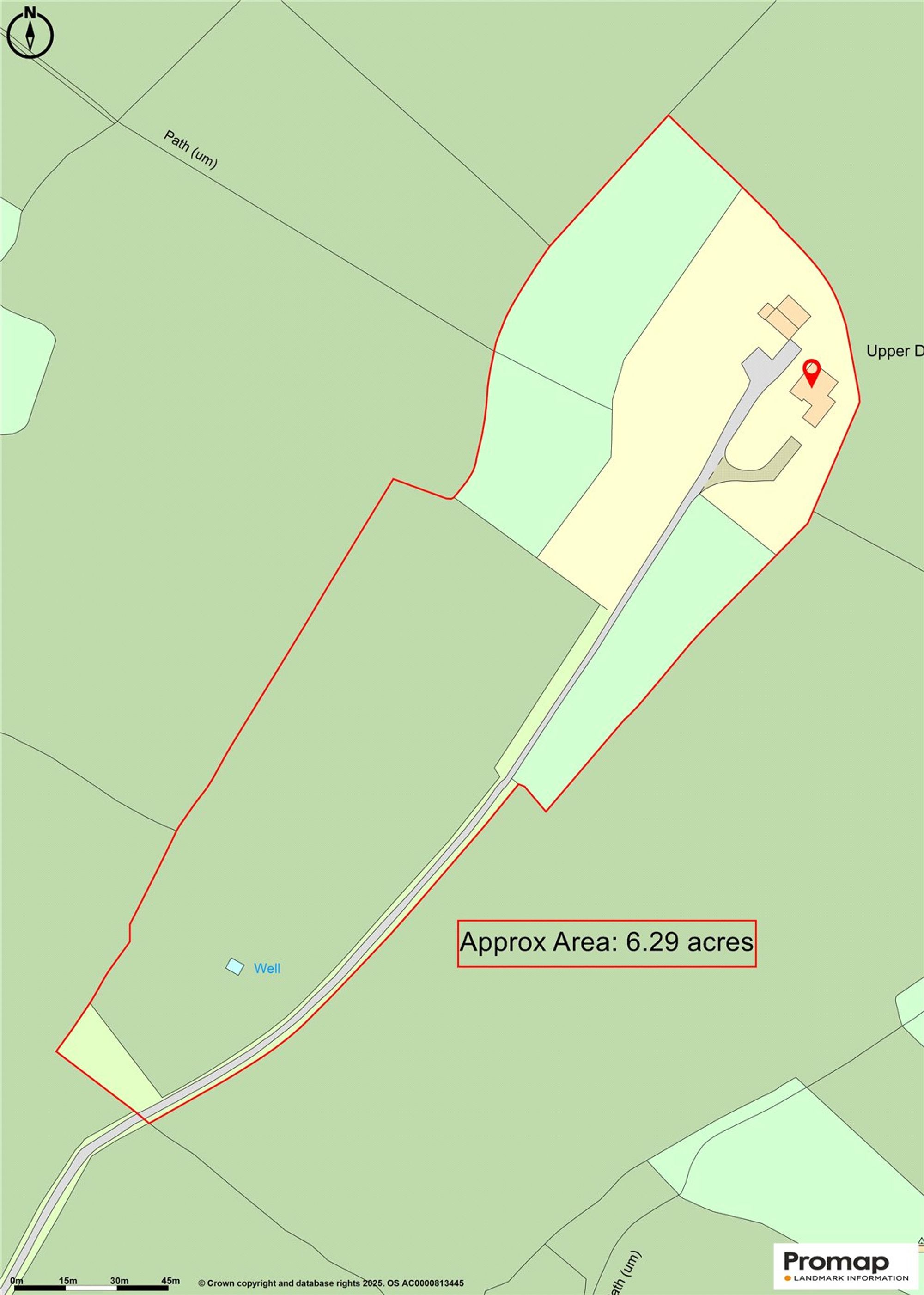
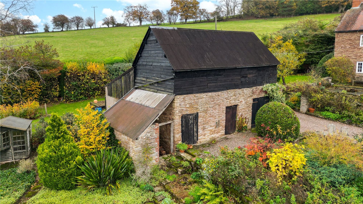
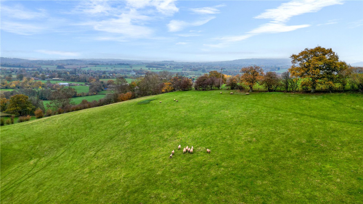
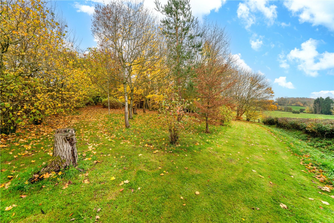
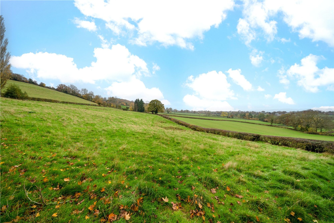
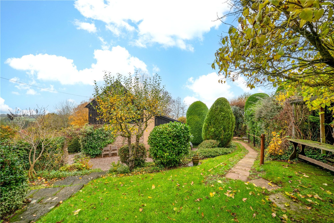
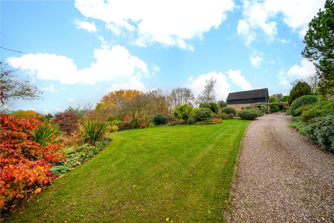
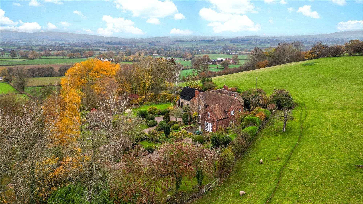
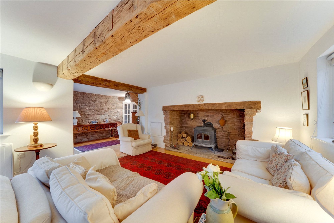
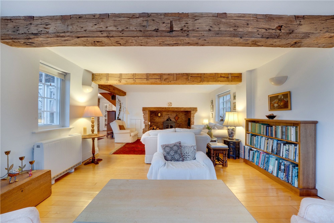
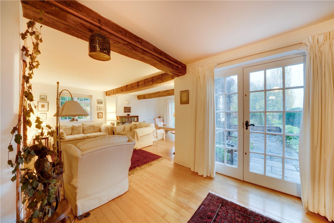
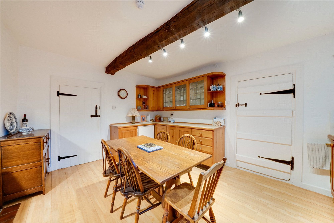
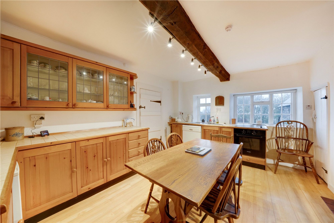
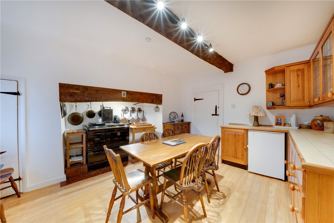
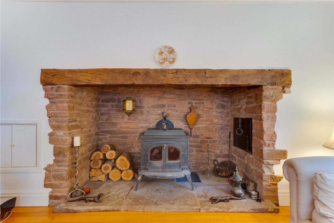
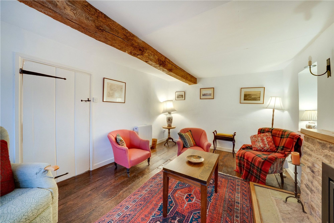
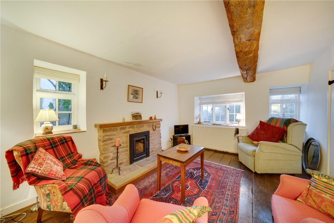
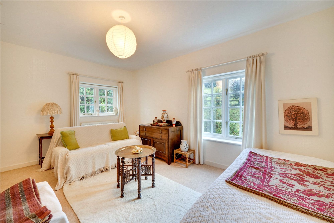
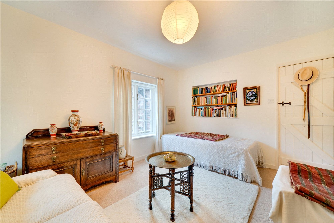
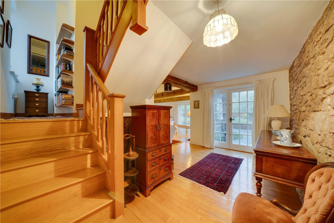
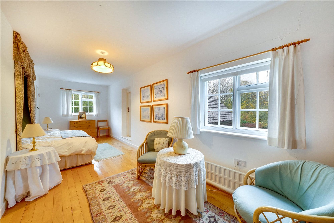
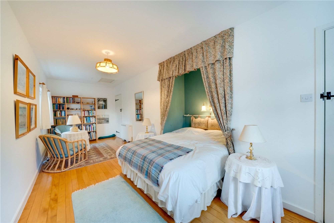
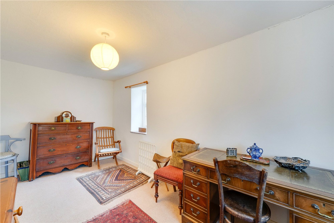
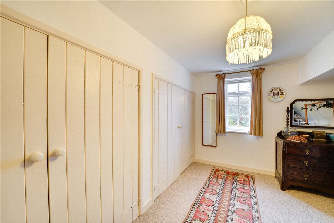
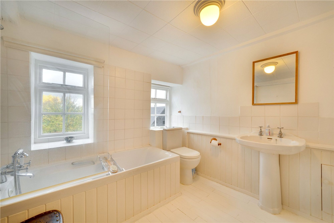
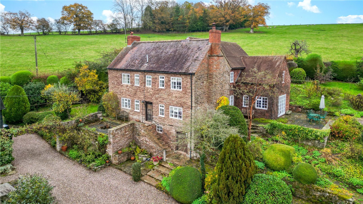
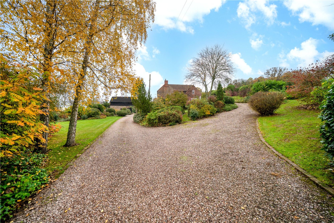
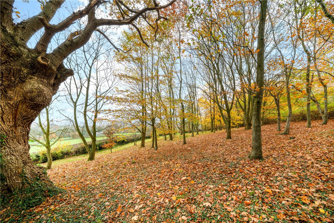
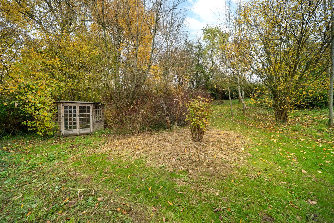
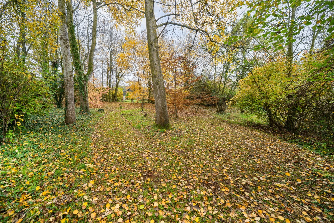
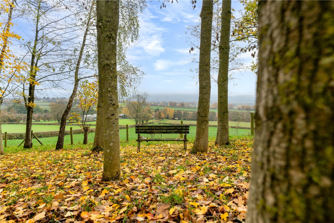
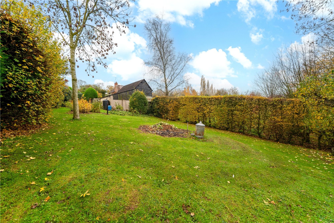
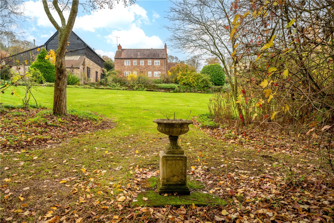
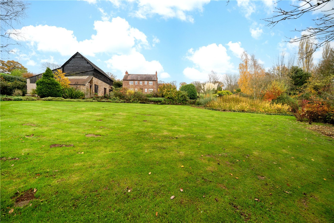
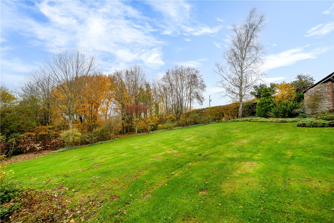
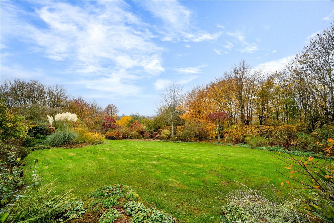
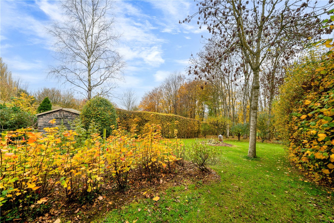
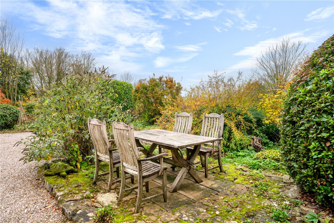
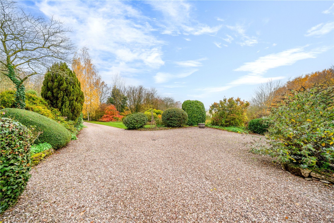
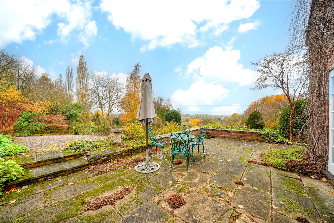
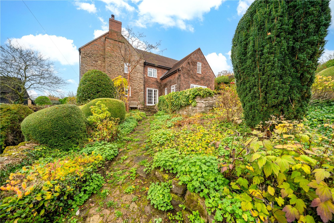
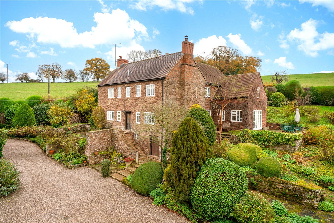
 Close
Close Book a Viewing
Book a Viewing Make an Offer
Make an Offer Find a Mortgage
Find a Mortgage
