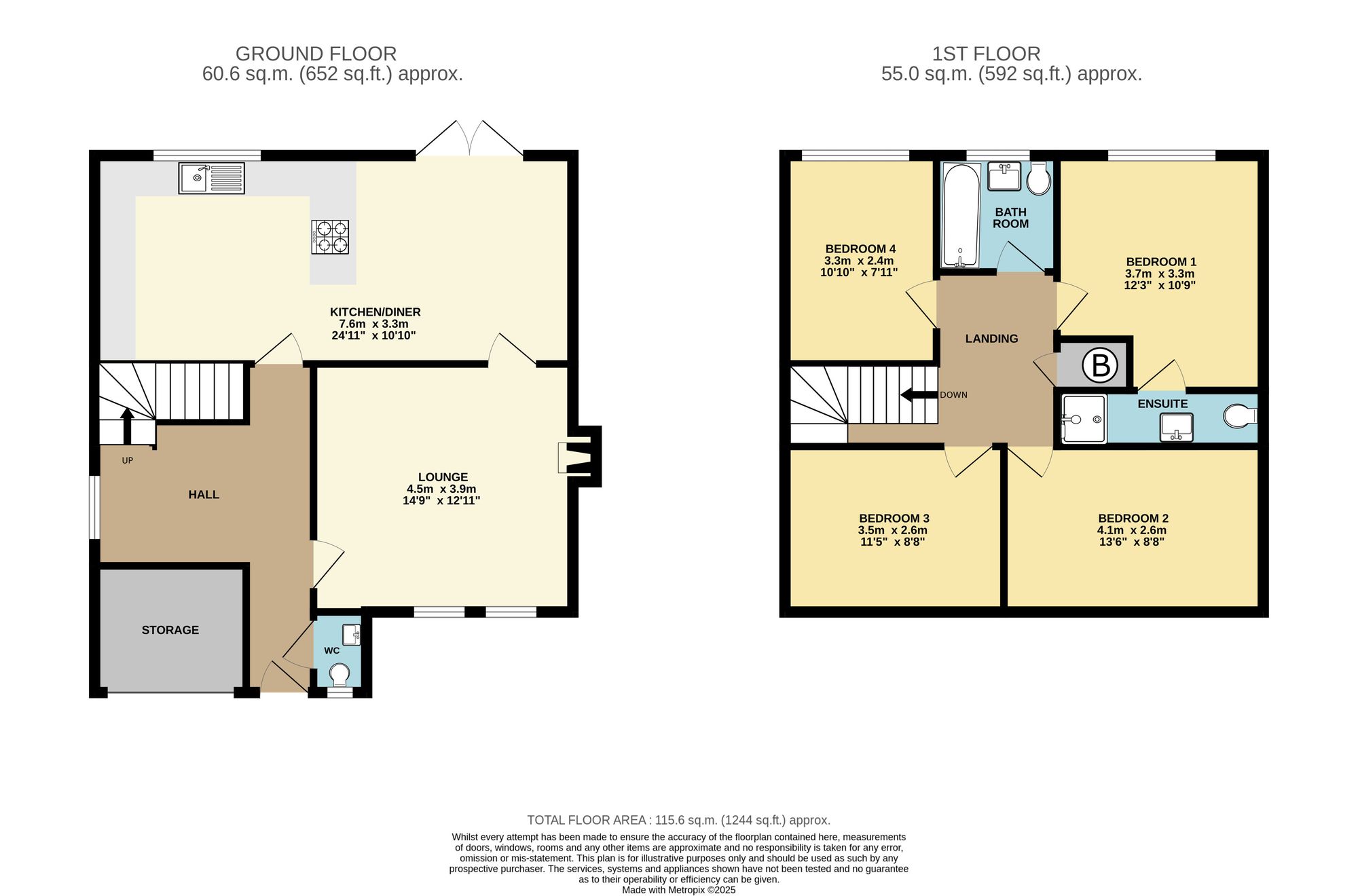-
Photos
-
Floorplan
-
Map
-
EPC
120 Stanton Road, Ludlow, SY8 2PF
4 bedroom House for sale
£375,000In Excess of
Interested in this property?
Interested in this property?
Property Description
This family home has been transformed by the current owner who has completely renovated and remodelled the house to a high standard throughout, looking after every detail. The work has included new electrics, oak veneer doors, upgraded bathrooms, and a landscaped garden with composite decking and Dijon limestone patio beneath a pergola. A Worcester combi boiler is located upstairs. The loft has been boarded for storage and is fitted with an insulated pull-down ladder. The reception hall sets the tone for the property with its engineered oak flooring throughout the ground floor and bright modern contemporary feel. From here, doors lead to the principal living spaces, with useful storage neatly tucked beneath the staircase, offering space for appliances. The living room is positioned to the front of the house and enjoys a large window that fills the space with natural light. A wood-burning stove creates a central feature, offering warmth and character, while the modern décor ensures a fresh, inviting atmosphere. To the rear, the kitchen dining area forms the heart of the home, designed and finished to an excellent standard. This superb open-plan space is fitted with ‘Second Nature’ shaker-style cabinetry in contrasting tones, complemented by quartz worktops and a full range of integrated Neff appliances, including a wine fridge, double oven, induction hob, gas hob, and Clearwater boiling water tap. A Bosch integrated dishwasher is also fitted. A central breakfast bar with seating provides an informal spot for family life, while the dining area opens directly to the deck outside through French doors, making it ideal for both everyday living and entertaining, especially in the summer months. A door also connects this space back to the living room, enhancing the flow of the home. A cloakroom adds further practicality to the ground floor, with WC and wash hand basin. Upstairs, the principal bedroom offers a generous double with its own en-suite shower room, finished with a rainfall shower and heated towel rail. Three further bedrooms are arranged across this level, each presented in a neutral style and offering flexibility as family rooms, guest accommodation or a home office. The family bathroom is fitted with a modern white suite and contemporary tiling, including a bath with shower over. Outside, the rear garden has been beautifully landscaped, beginning with a composite decked terrace directly from the dining room – perfect for summer dining. Steps lead up to a lawn bordered by raised beds and mature planting, while a pergola and a further area of Dijon limestone paving create additional seating. A vegetable garden adds appeal for those with an interest in gardening, and the whole space is securely enclosed for privacy. What was once the integral garage has been adapted, now offering a useful storage area. Driveway parking is also provided to the front of the property. Buyers Compliance Administration Fee: In accordance with The Money Laundering Regulations 2007, Agents are required to carry out due diligence on all Clients to confirm their identity, including eventual buyers of a property. The Agents use electronic verification system to verify Clients’ identity. This is not a credit check so will have no effect on credit history though may check details you supply against any particulars on any database to which they have access. By placing an offer on a property, you agree that if your offer is accepted, subject to contract, we as Agents for the seller can complete this check for a fee of £75 inc VAT (£62.50 + VAT) per property transaction, non-refundable under any circumstance. A record of the search will be retained by the Agents



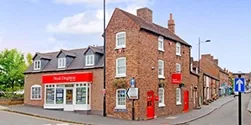
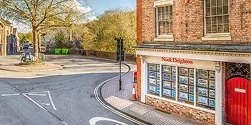
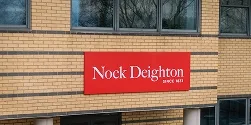
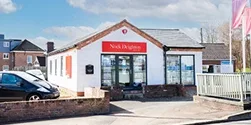

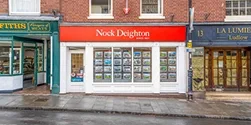

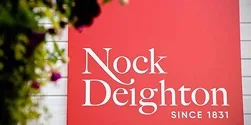
 Payment
Payment









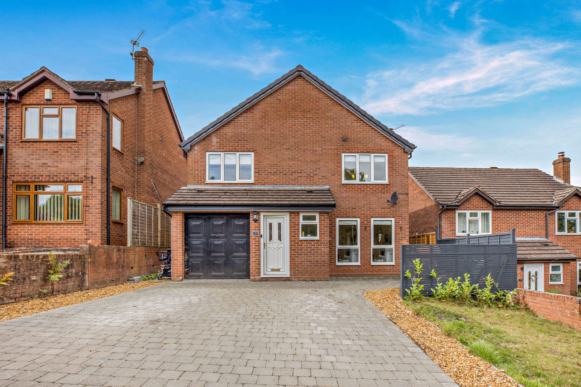

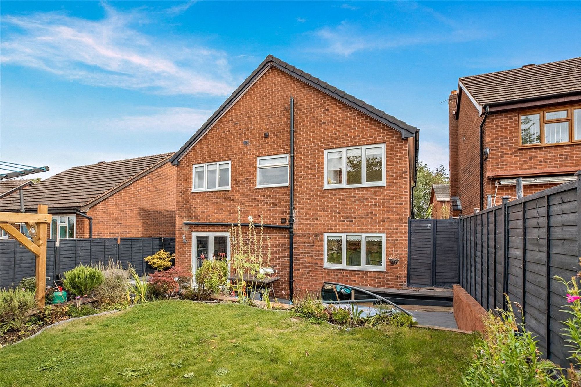
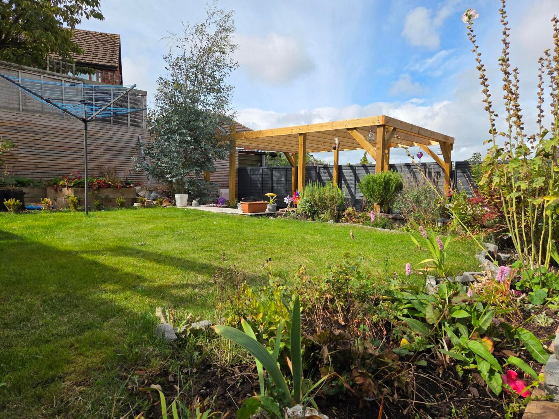
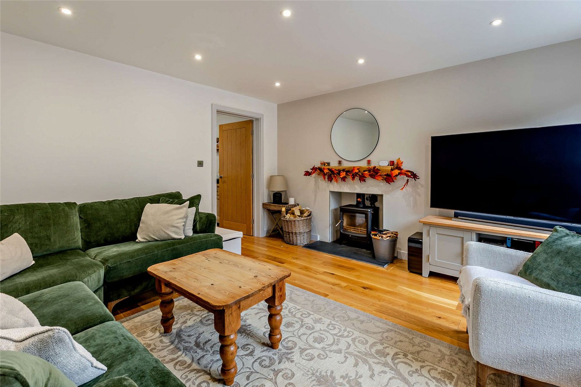
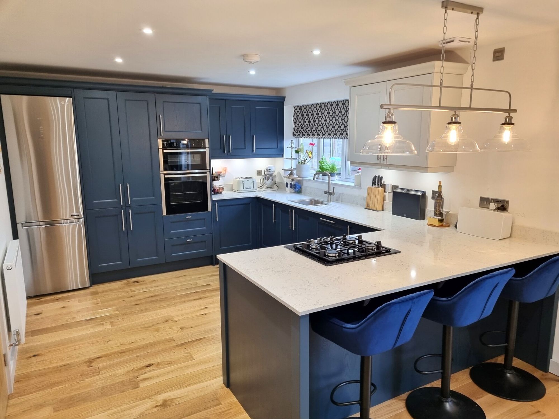
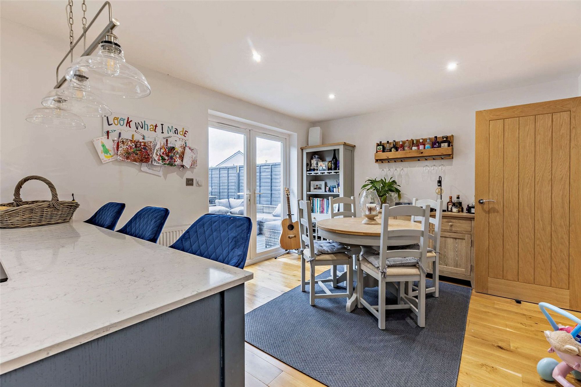
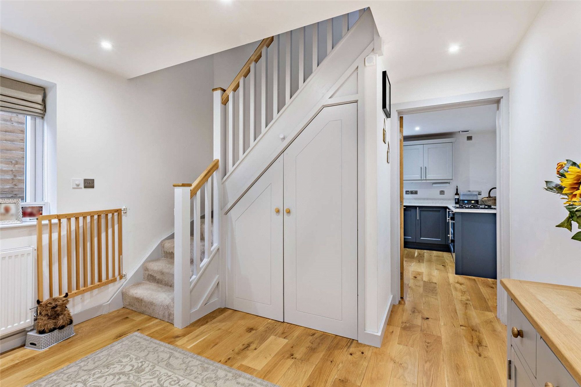
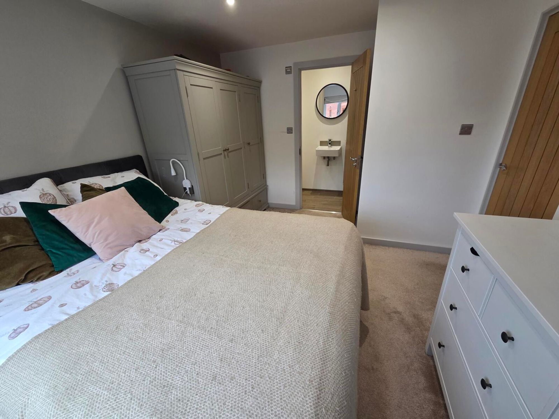
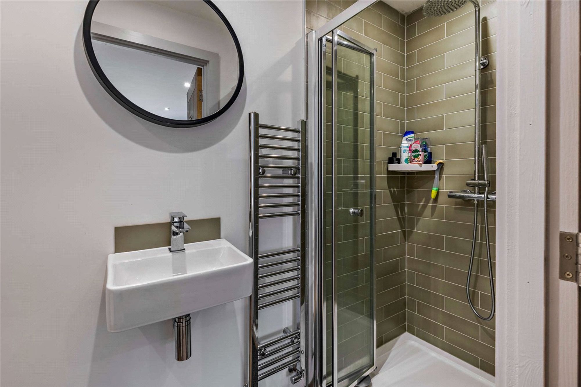
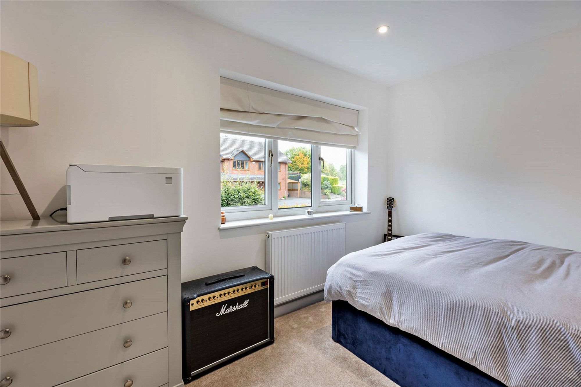
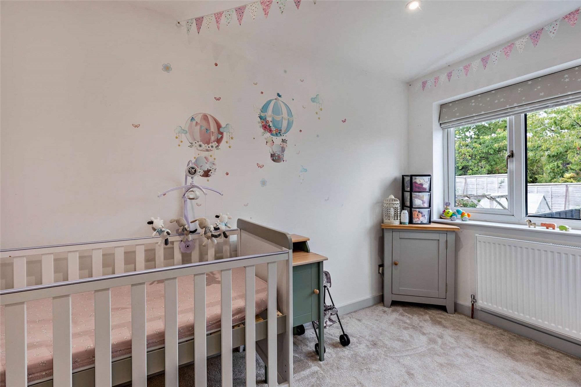
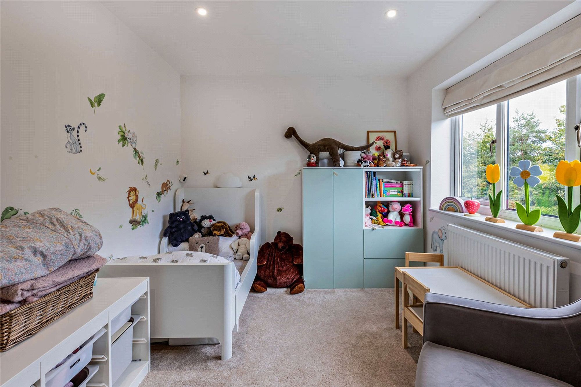
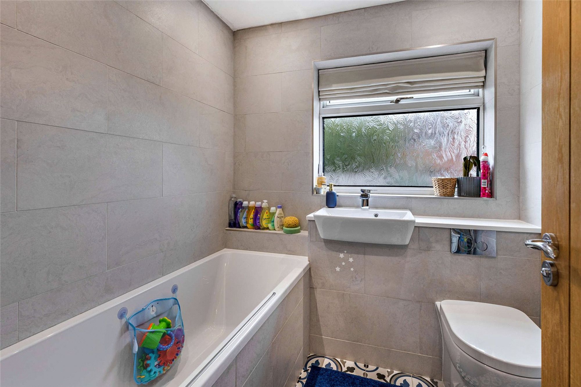
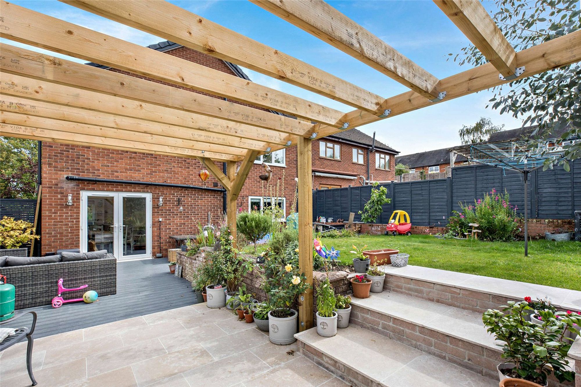
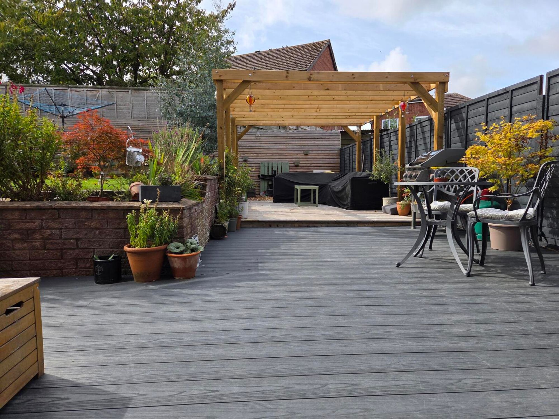
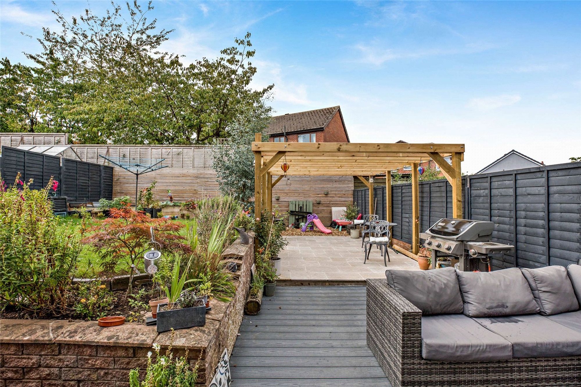
 Close
Close Book a Viewing
Book a Viewing Make an Offer
Make an Offer Find a Mortgage
Find a Mortgage
