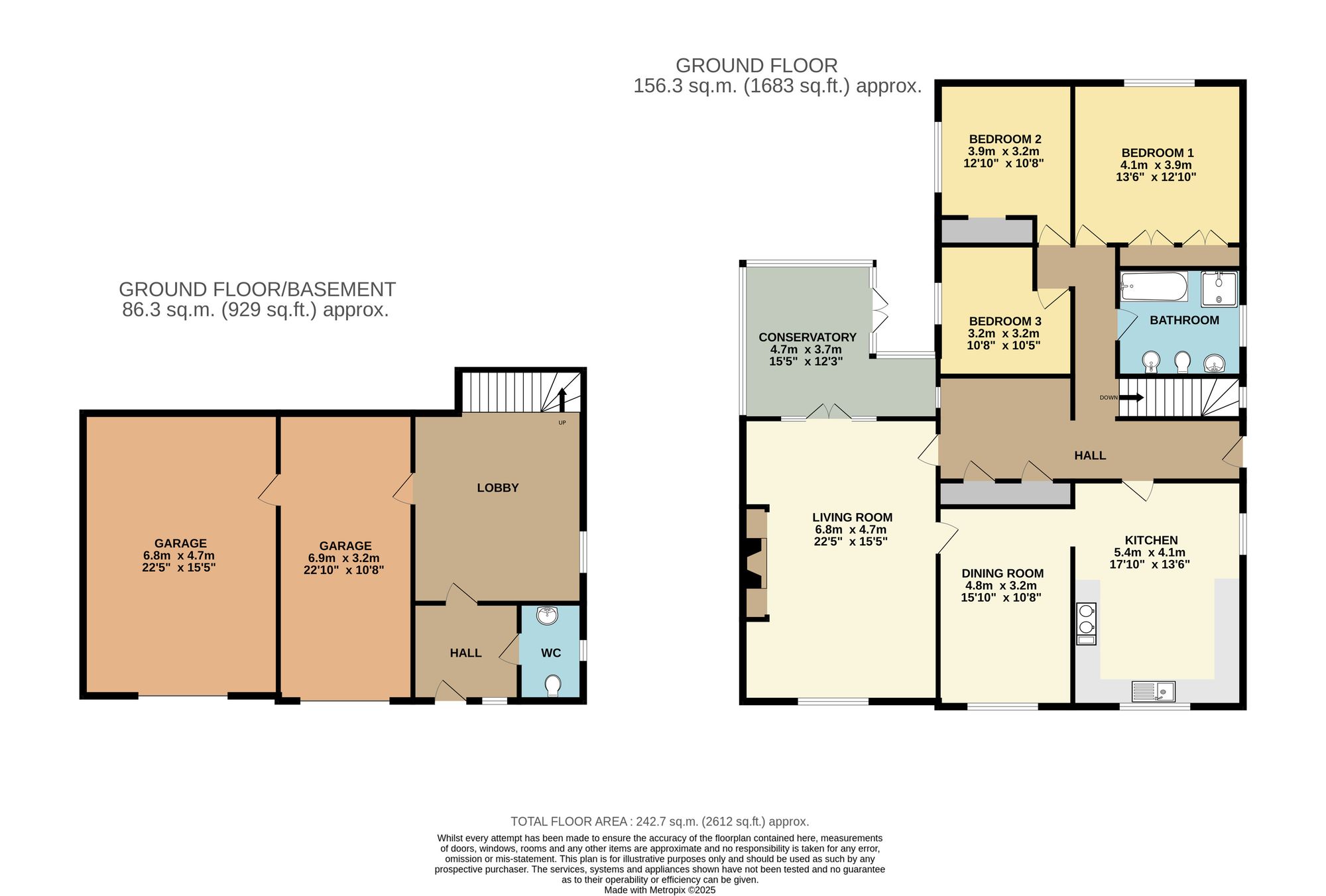-
Photos
-
Floorplan
-
Map
-
EPC
Brookstone House Bache Mill, Diddlebury, Craven Arms, SY7 9JX
3 bedroom House for sale
£450,000Offers Over
Interested in this property?
Interested in this property?
Property Description
Set in an elevated position surrounded by mature greenery, this spacious detached home offers versatile living accommodation and enjoys wonderful countryside views. The property combines traditional brick and stone detailing with practical modern design, creating a superb opportunity for those seeking a substantial family home in a private and peaceful setting.
An entrance hall leads into a bright and airy interior, with well-proportioned rooms throughout. The kitchen is fitted with a range of contemporary units, complemented by tiled flooring and ample work surfaces, along with an island and integrated appliances. A traditional Aga adds a touch of character, making this an inviting space for both cooking and entertaining.
The dining room sits adjacent, providing a comfortable setting for formal meals or family gatherings, while the spacious sitting room features a striking brick fireplace with a wood-burning stove—perfect for colder evenings. From here, double doors open into the conservatory, which overlooks the surrounding greenery and provides access to the garden via external steps.
There are three bedrooms, all generously sized and offering ample storage. The principal bedroom benefits from built-in wardrobes, and all are served by a family bathroom complete with bath, separate shower, and traditional fittings.
The lower ground level provides exceptional flexibility, featuring two integral garages, a cloakroom, and a useful lobby area. This space could lend itself well to workshop use, additional storage, or potential conversion, subject to the necessary permissions.



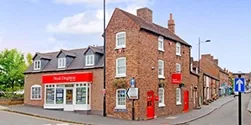
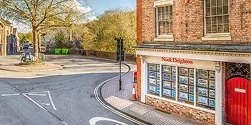
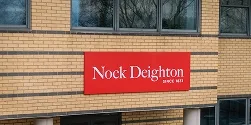
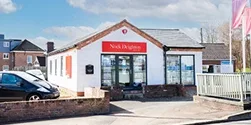

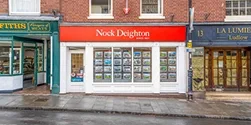

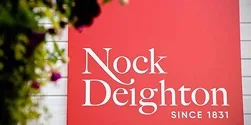
 Payment
Payment









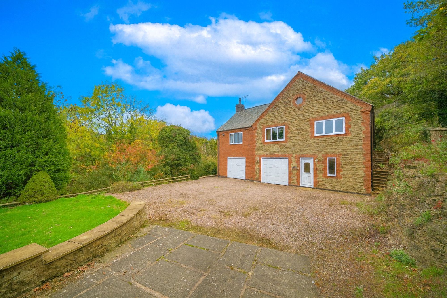

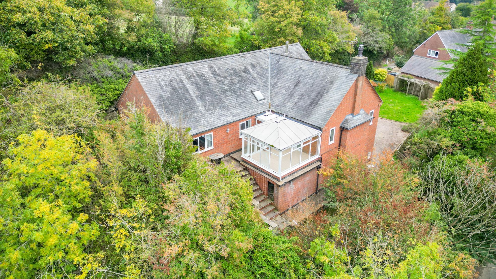
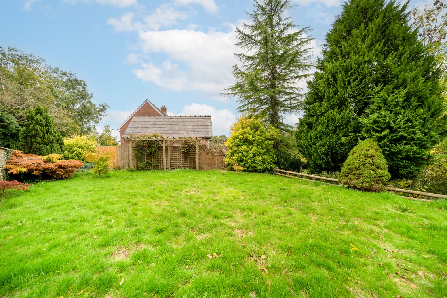
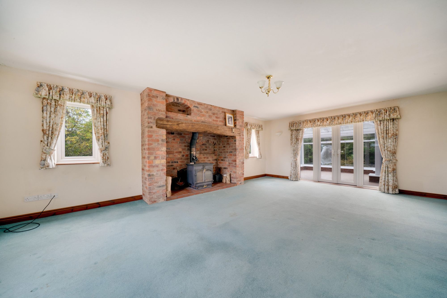
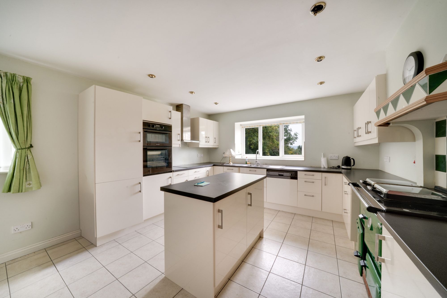
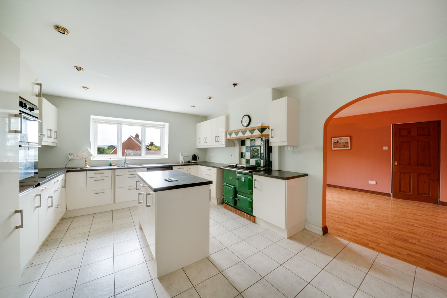
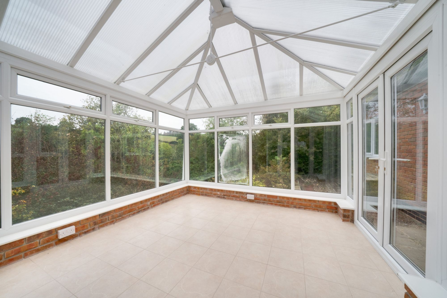
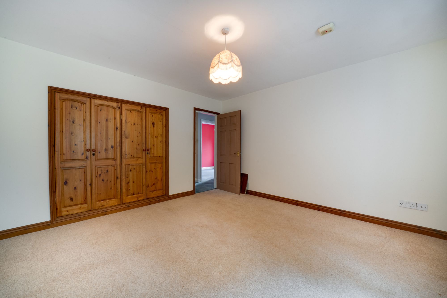
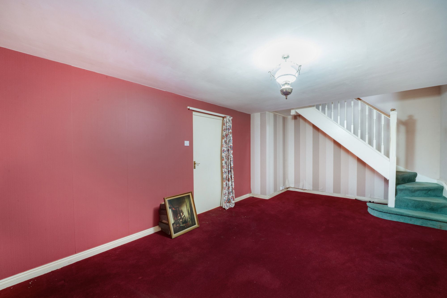
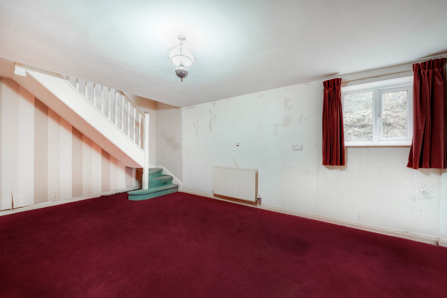
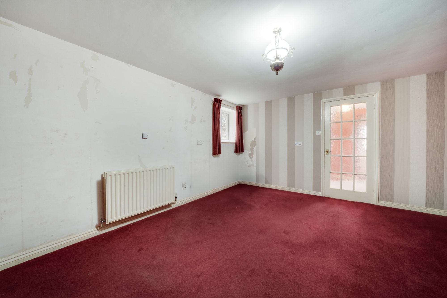
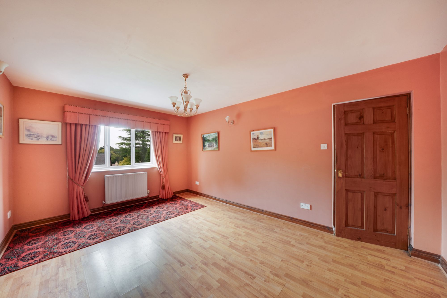
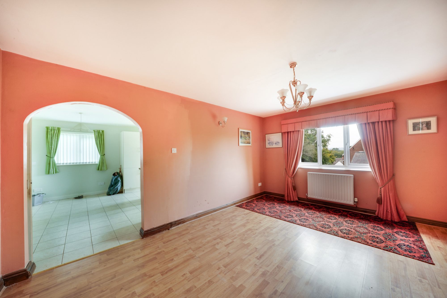
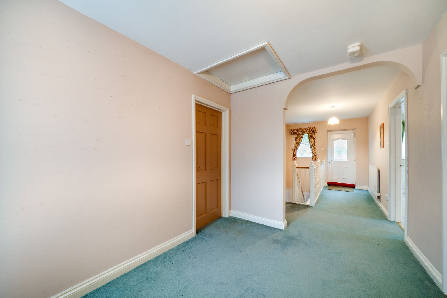
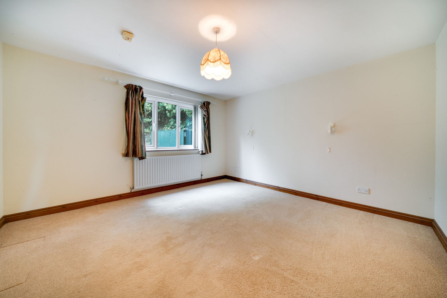
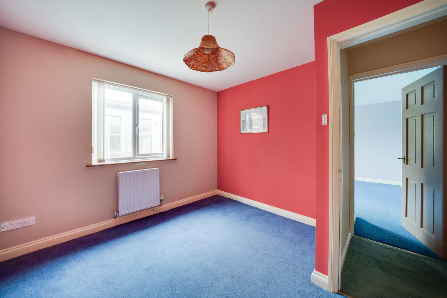
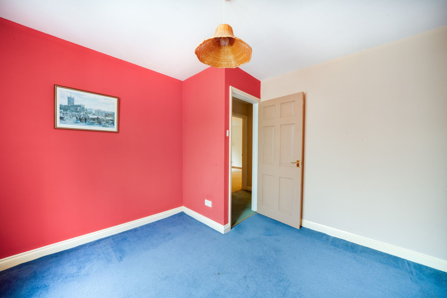
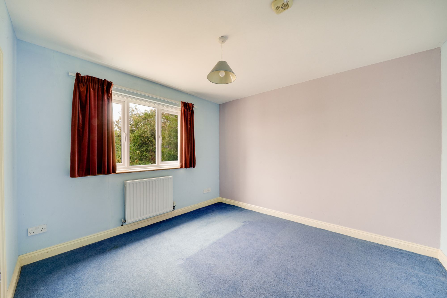
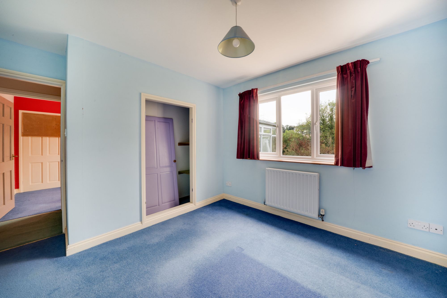
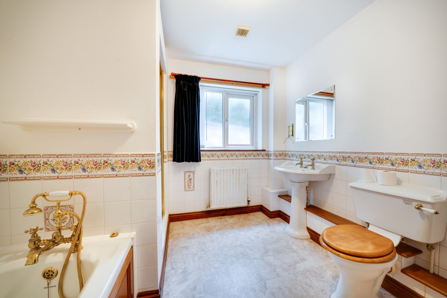
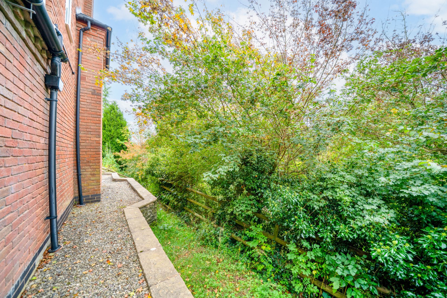
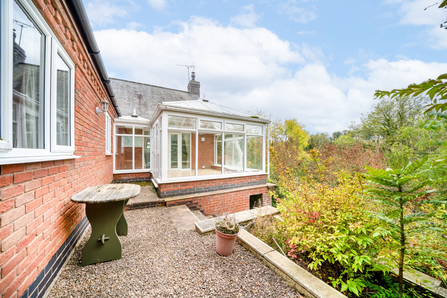
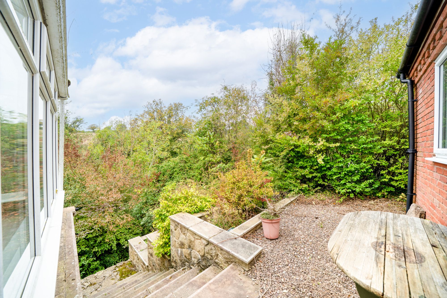
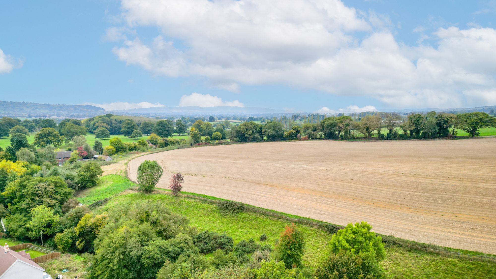
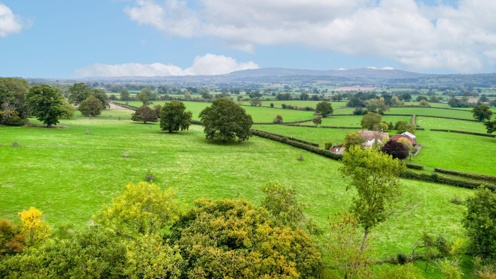
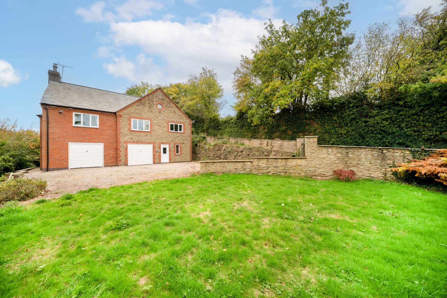
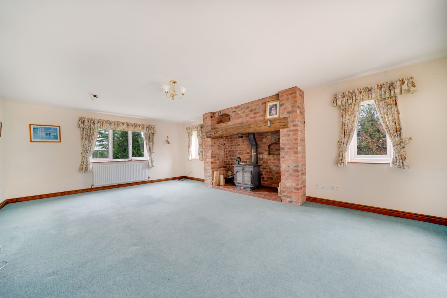
 Close
Close Book a Viewing
Book a Viewing Make an Offer
Make an Offer Find a Mortgage
Find a Mortgage
