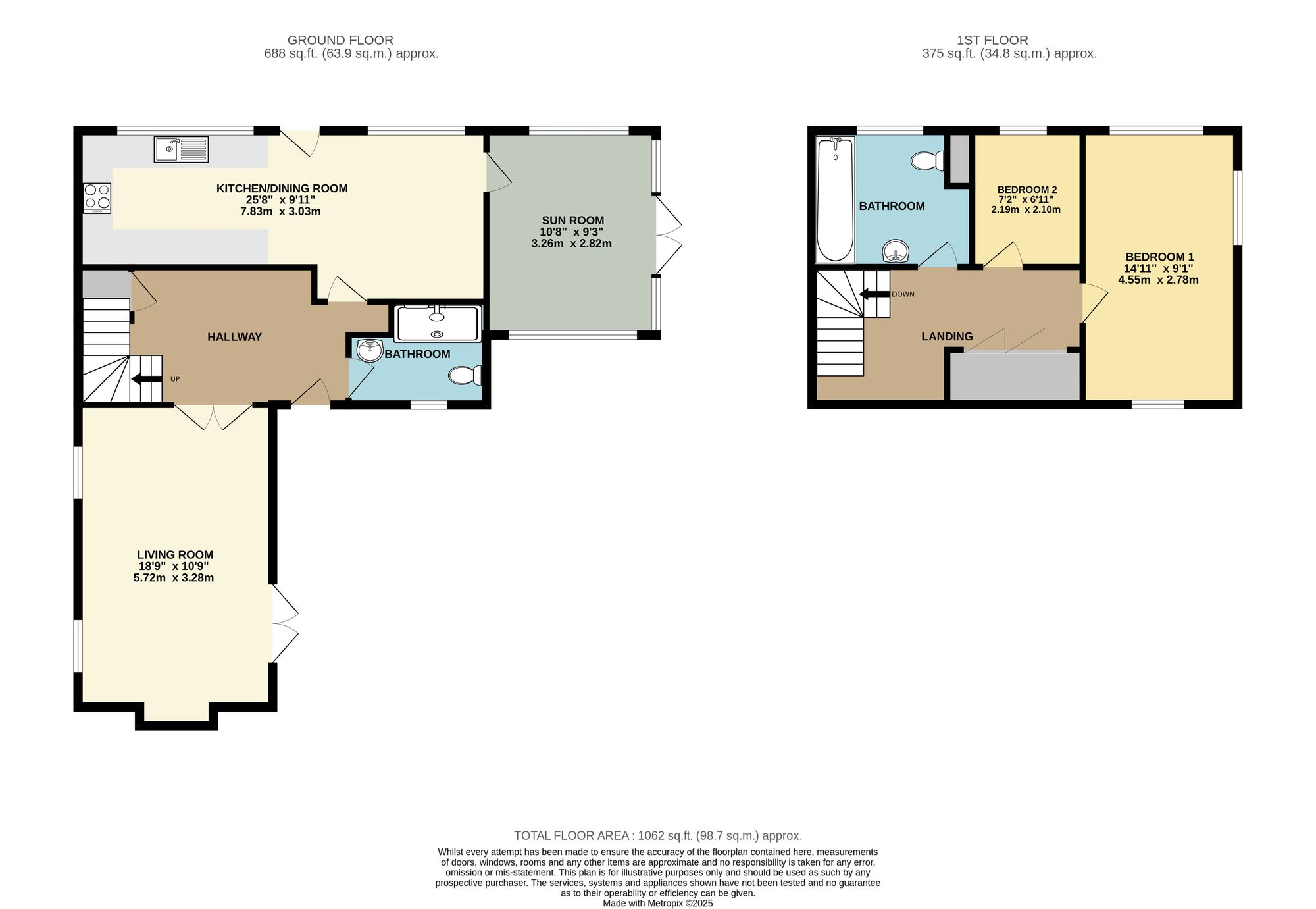-
Photos
-
Floorplan
-
Map
-
EPC
Orchard Cottage, Kingsland, Leominster, HR6 9RJ
2 bedroom Cottage for sale
£375,000In Excess of
Interested in this property?
Interested in this property?
Property Description
This characterful detached cottage offers a peaceful countryside lifestyle. Occupying a generous plot, the property is complemented by mature gardens, a detached garage, and ample parking. It is available with no onward chain. Blending traditional features with modern additions, the property provides practical and versatile living accommodation arranged over two floors, with pleasant outlooks across the garden and surrounding landscape. Entry is via a front door into a useful hallway with room for coat storage and freestanding furniture. From here, a second hall area provides access to the staircase and under-stairs storage. The living room features a high vaulted ceiling with exposed timber beams and enjoys dual-aspect light, including glazed double doors that open directly to the garden. A wood-burning stove set within a large inglenook fireplace adds warmth and charm. To the rear, the kitchen and dining area runs the length of the property and has been fitted with a range of timber cabinetry with dark granite worktops. There are two electric ovens (Smeg), one integrated with a hob, plus an additional two-ring gas hob. A deep ceramic sink is positioned beneath a window overlooking the garden, and there is space for freestanding white goods including a washing machine, fridge freezer, and tumble dryer. The dining space is large enough for a family table and chairs, and could also be used as a relaxed sitting area or study. Beyond this lies a garden room, enjoying windows to three sides and French doors opening onto the rear terrace – a tranquil setting for reading, hobbies, or admiring the garden.Also on the ground floor is a shower room, fitted with a large enclosure, WC and wash hand basin. Upstairs, a landing leads to two comfortable double bedrooms, both enjoying views across the surrounding greenery. The main bedroom benefits from windows on three sides and is generously proportioned. The second bedroom overlooks the rear garden.The family bathroom is fitted with a bath and shower over, wash basin, and WC. The garden has been thoughtfully planted with a variety of mature trees, flowering shrubs and borders, creating a peaceful and private retreat. There is a greenhouse tucked within the garden, and several seating areas including a paved patio, ideal for summer dining and outdoor entertaining. A gravelled driveway provides off-road parking for multiple vehicles and leads to a detached single garage. Buyers Compliance Administration Fee: In accordance with The Money Laundering Regulations 2007, Agents are required to carry out due diligence on all Clients to confirm their identity, including eventual buyers of a property. The Agents use electronic verification system to verify Clients’ identity. This is not a credit check so will have no effect on credit history though may check details you supply against any particulars on any database to which they have access. By placing an offer on a property, you agree that if your offer is accepted, subject to contract, we as Agents for the seller can complete this check for a fee of £75 inc VAT (£62.50 + VAT) per property transaction, non-refundable under any circumstance. A record of the search will be retained by the Agents.



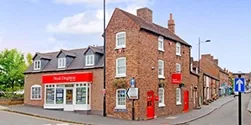
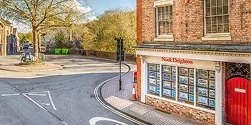
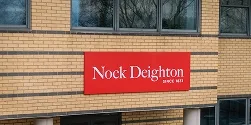
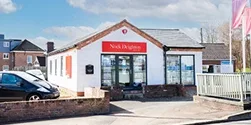

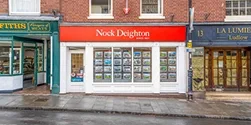

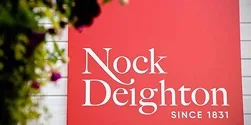
 Payment
Payment









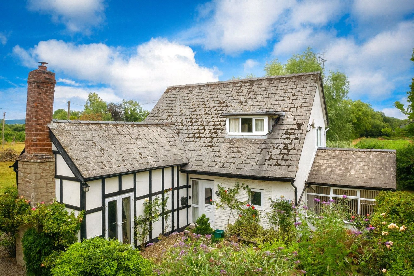

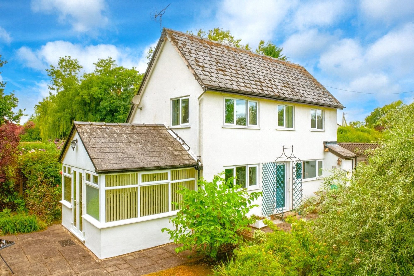
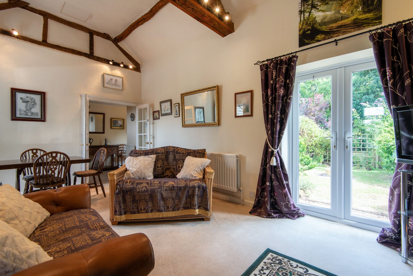
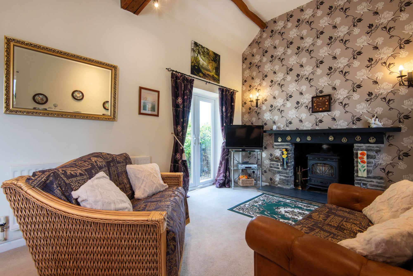
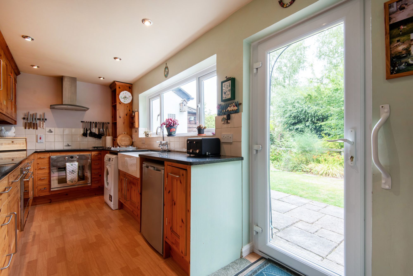
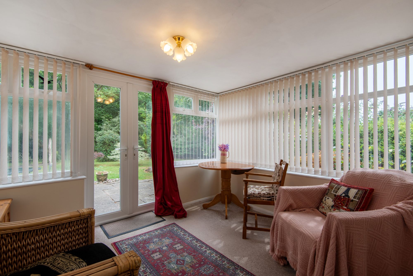
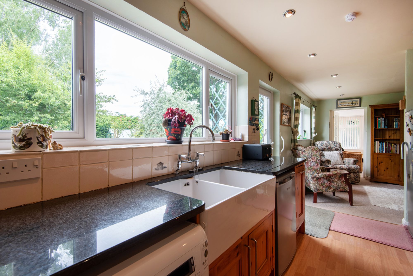
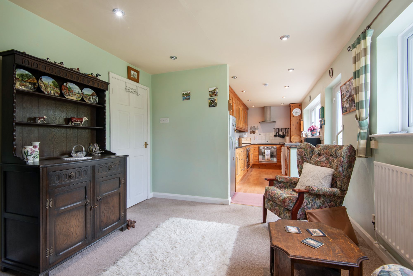
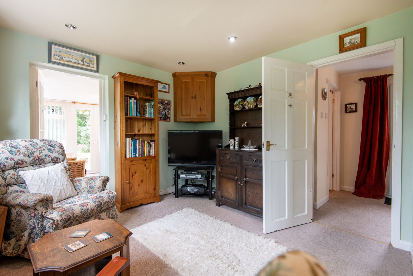
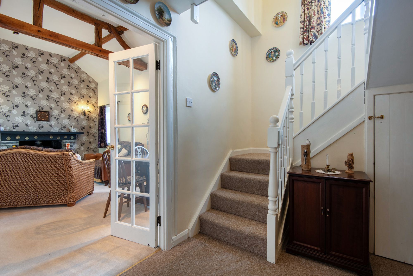
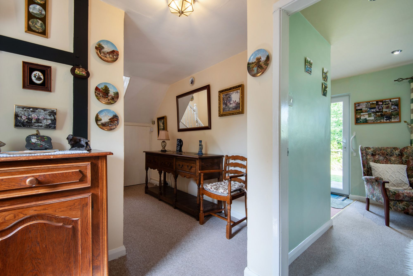
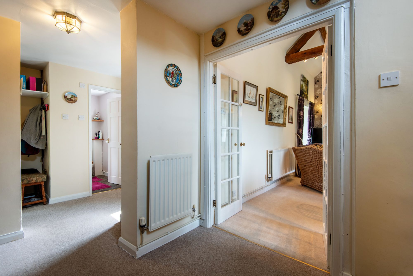
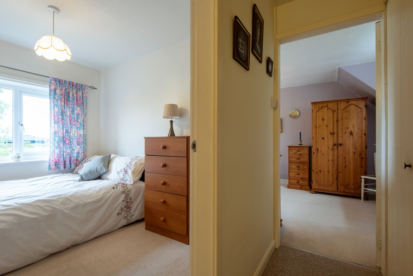
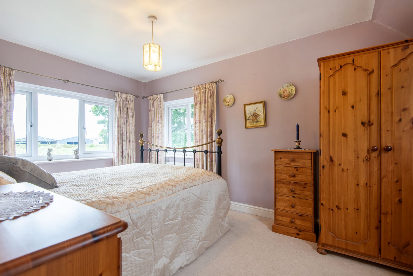
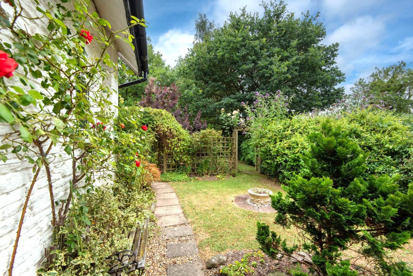
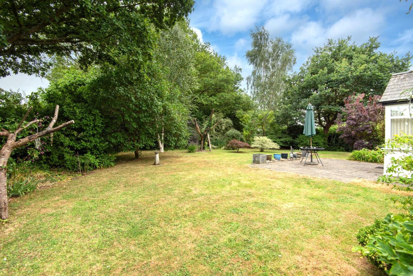
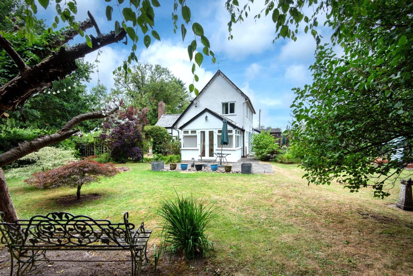
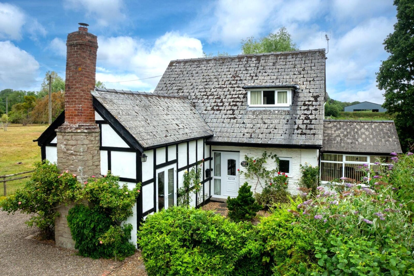
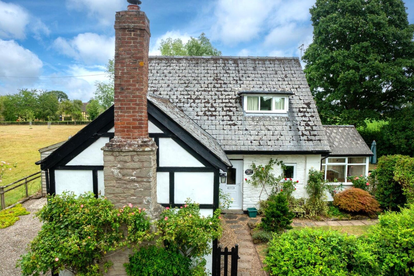
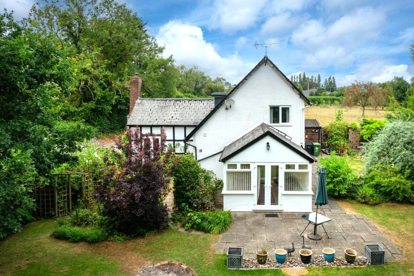
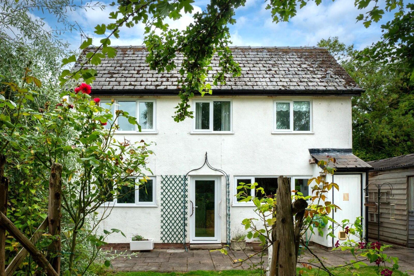
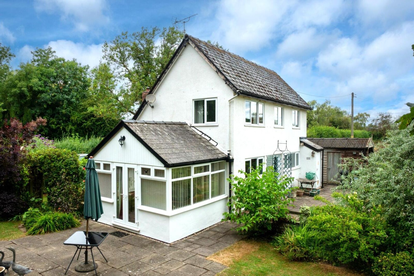
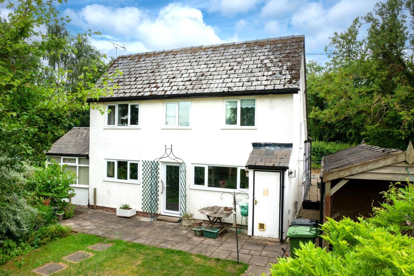
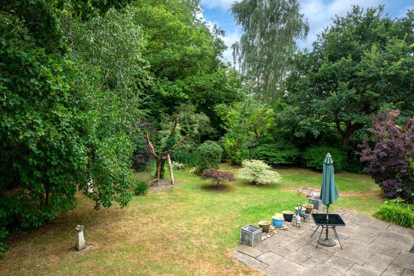
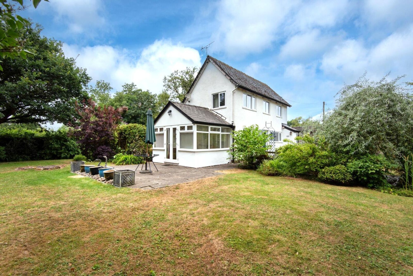
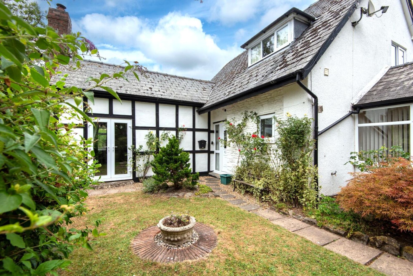
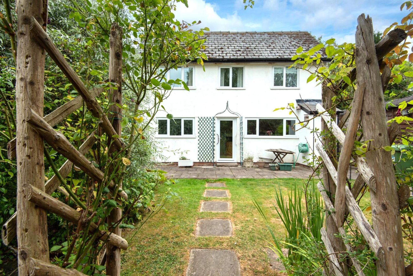
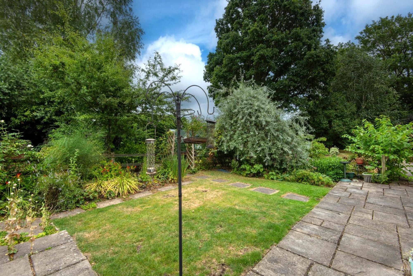
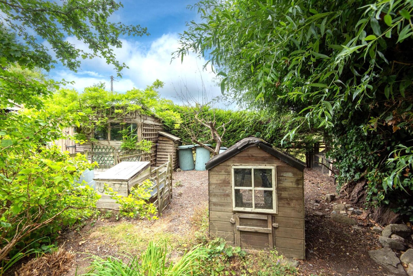
 Close
Close Book a Viewing
Book a Viewing Make an Offer
Make an Offer Find a Mortgage
Find a Mortgage
