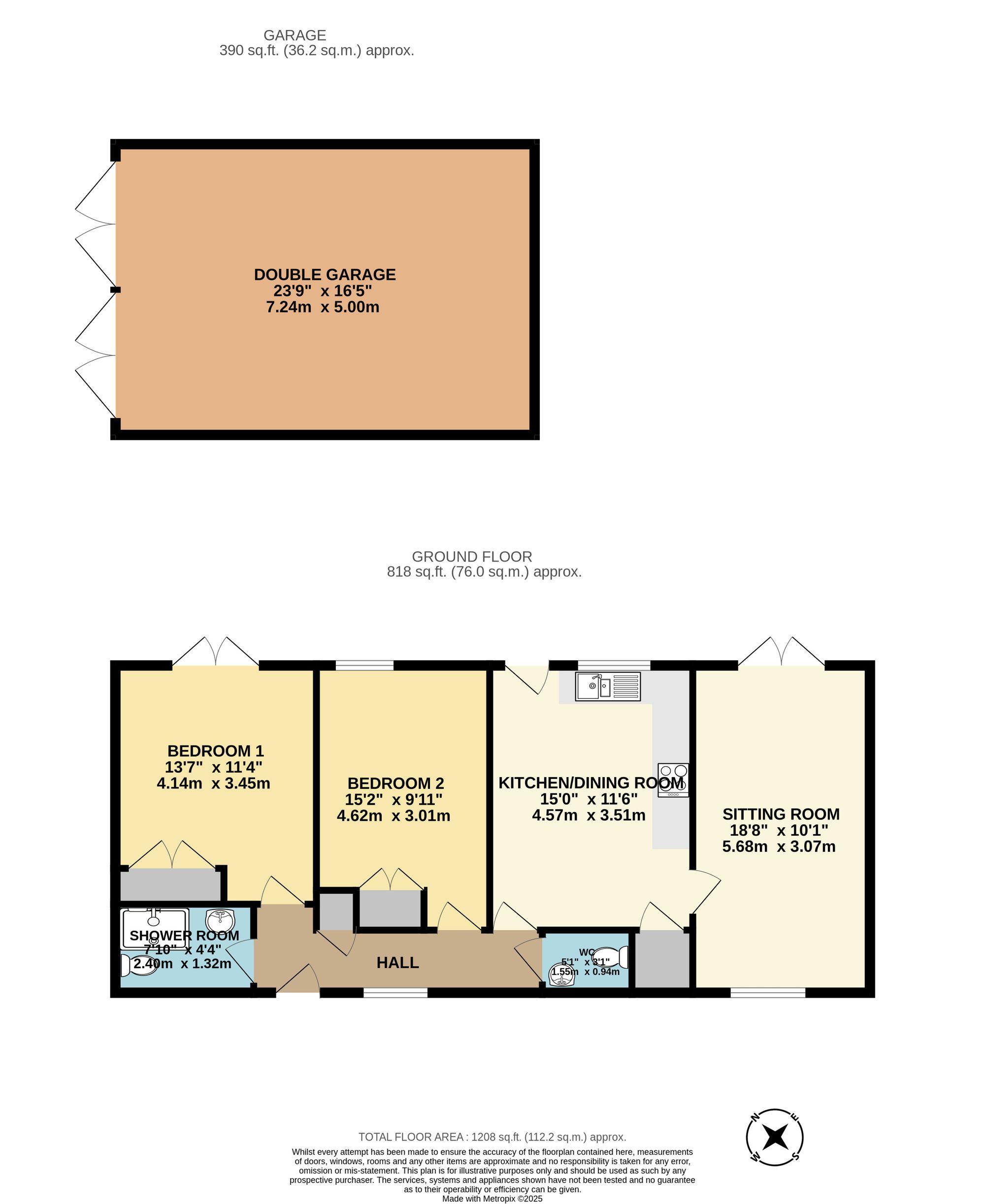-
Photos
-
Floorplan
-
Map
-
EPC
Hope Lodge, Widgeon Hill Farm, Hamnish, Leominster, HR6 0QN
2 bedroom Barn conversion for sale
£375,000Offers Over
Interested in this property?
Interested in this property?
Property Description
Excellent transport connections are available via Ludlow railway station and the A49, ensuring convenient access to Shrewsbury, Hereford and beyond. Upon entry, a welcoming hallway leads to the principal rooms of the property. The kitchen is both stylish and functional, thoughtfully designed to offer a welcoming heart to the home. Fitted with an extensive range of light oak-effect wall and base units, the space provides ample storage and generous worktop areas, all set against a backdrop of attractive tiled splashbacks in warm earth tones. A range of integrated appliances includes intergrated fridge/freezer and washing machine, as well as an electric oven, ceramic hob, and stainless-steel extractor fan. Natural light streams in through the window above the sink, which enjoys a pleasant outlook over the rear garden. The half-glazed timber door enhances the rural charm while providing easy access to the outside. There is plenty of space for a large dining table – perfect for casual family meals or more formal gatherings. Ceramic tiled flooring ensures practicality while recessed ceiling lights add a modern touch to this sociable and highly functional space. The sitting room is positioned to enjoy lovely countryside outlooks, with glazed French doors allowing natural light to flood the room while providing access to the garden terrace. The main bedroom is a spacious double room with built-in wardrobes offering practical storage. A full-height glazed door opens onto the garden, providing pleasant views and direct outside access. Bedroom two also a good-sized double, it includes a fitted wardrobe and a window overlooking the garden. The property includes a well-appointed shower room fitted with a walk-in shower, modern tiling, a wash hand basin, and WC. Positioned adjacent to the bedrooms, it is both practical and accessible. There is also a separate guest cloakroom located off the hallway, featuring a second WC and hand basin. The garden is thoughtfully landscaped and enjoys a high degree of privacy, bordered by established hedging and brick walling. A generous paved terrace makes the most of the surrounding rural views and is perfectly suited to al fresco dining. The property is accessed via a private gated drive and a detached double garage/workshop is situated a short distance down the main drive. This is fully equipped with lighting and power – ideal for additional storage or hobby use. Agents Notes: 1) there is a £600 service charge per annum to cover the maintenance of the communal grounds, shared driveway and sewage plant. 2) there is a restrictive covenant against running a business from the property. Buyers Compliance Administration Fee: In accordance with The Money Laundering Regulations 2007, Agents are required to carry out due diligence on all Clients to confirm their identity, including eventual buyers of a property. The Agents use electronic verification system to verify Clients’ identity. This is not a credit check so will have no effect on credit history though may check details you supply against any particulars on any database to which they have access. By placing an offer on a property, you agree that if your offer is accepted, subject to contract, we as Agents for the seller can complete this check for a fee of £75.00 inc VAT (£62.50 plus VAT) per property transaction, non-refundable under any circumstance. A record of the search will be retained by the Agents.



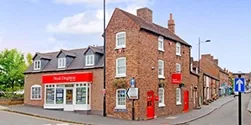
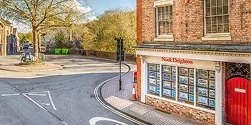
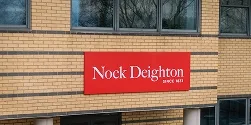
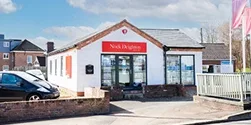

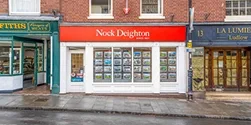

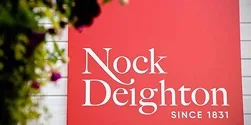
 Payment
Payment









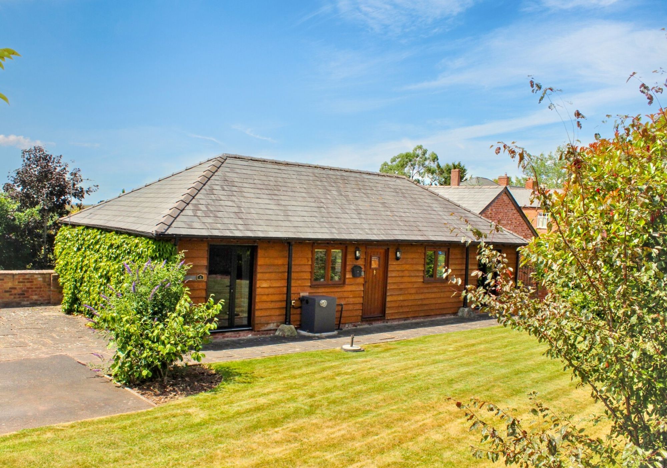

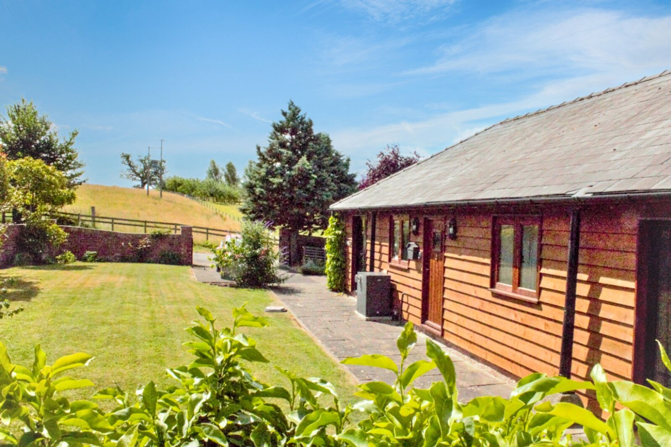
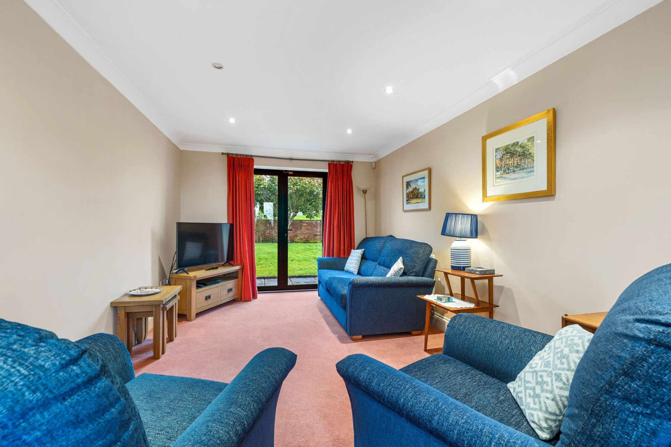
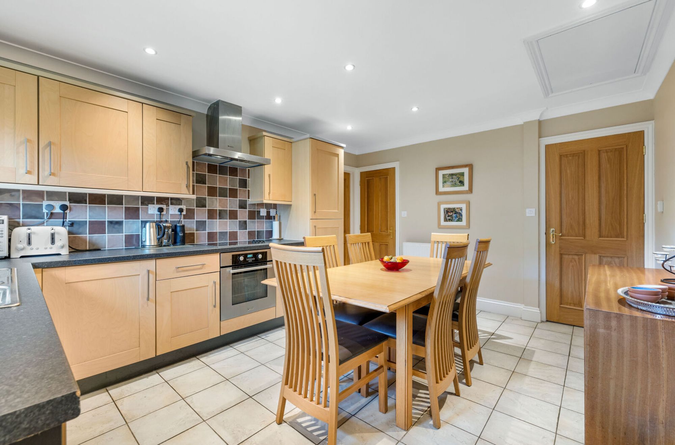
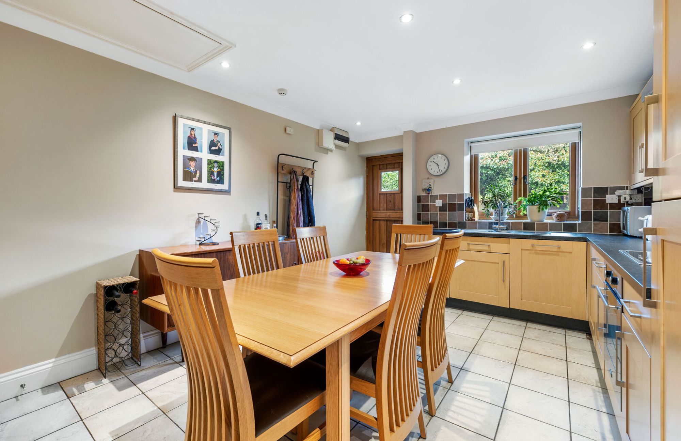
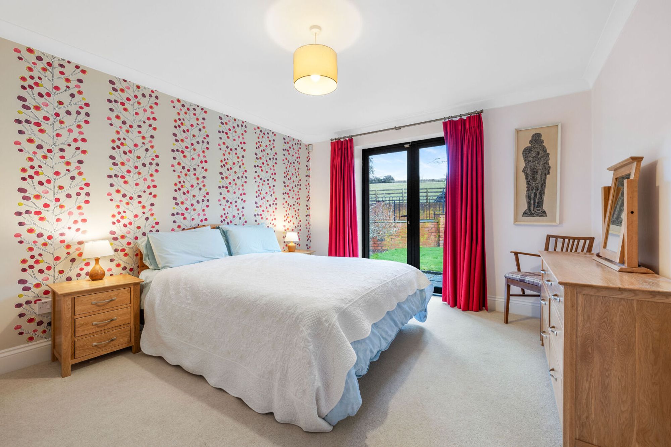
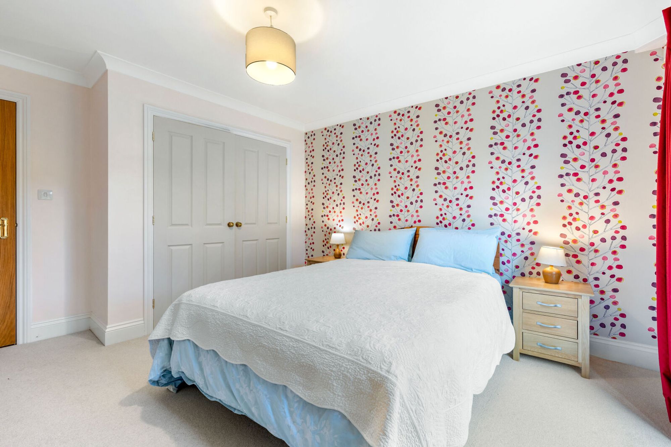
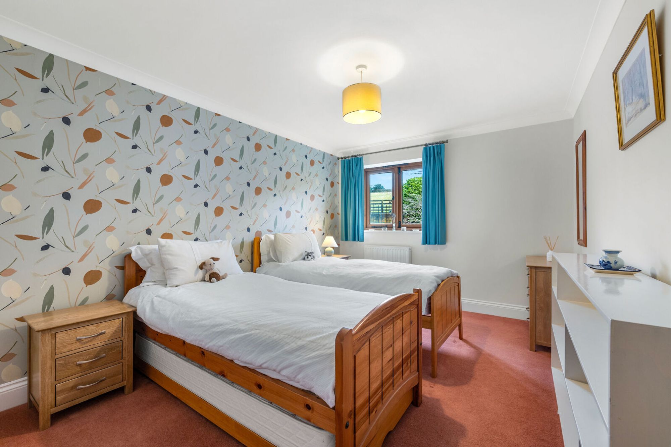
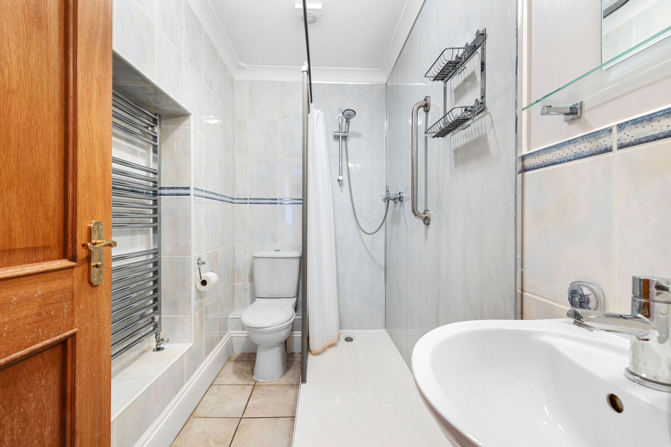
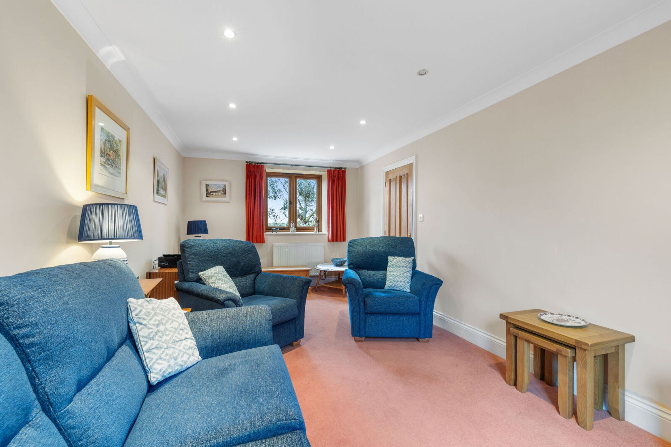
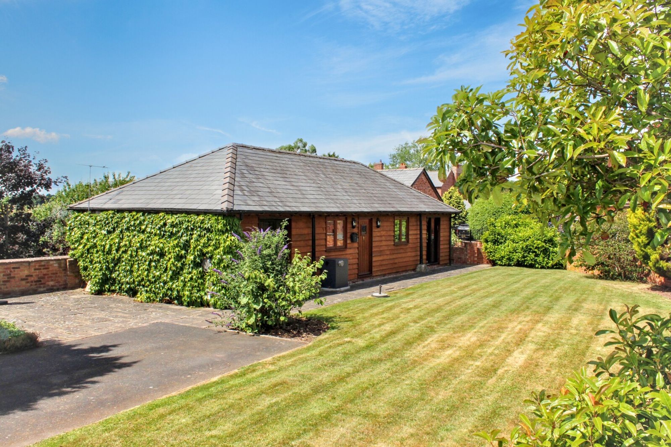
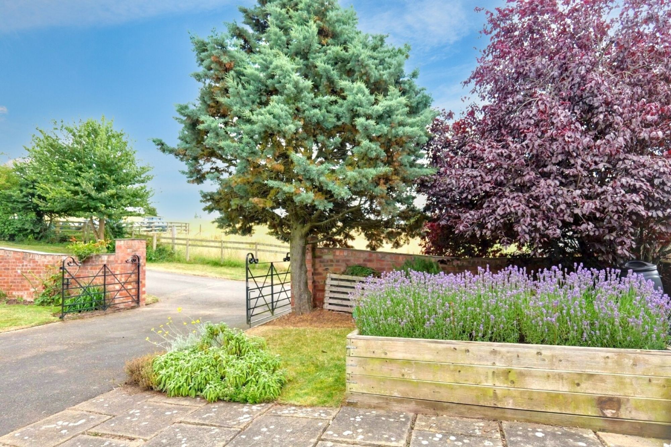
 Close
Close Book a Viewing
Book a Viewing Make an Offer
Make an Offer Find a Mortgage
Find a Mortgage
