-
Photos
-
Floorplan
-
Map
-
EPC
6 Church Close, Onibury, Craven Arms, Shropshire, SY7
3 bedroom Semi detached house for sale
£260,000 Sold STC
Sold STC
Interested in this property?
Interested in this property?
Property Description
Virtual Tour
Upon entering the property, you step into a welcoming hallway that provides access to the ground floor accommodation. The hallway features a staircase rising to the first floor.
To the left, the living room is a bright and spacious area, featuring a large front-facing window that allows natural light to flood the space. At the rear, patio doors open onto the garden, creating an ideal indoor-outdoor flow. A wood-burning stove, set within a decorative fireplace with a brick and slate hearth, serves as an attractive focal point, making this a comfortable space to relax and entertain.
Moving through to the kitchen/breakfast room, this well-appointed space features a range of modern base and wall-mounted units, complemented by heat-resistant work surfaces. The kitchen includes an integrated electric hob, extractor hood, and a built-in oven, along with ample space for further appliances. A breakfast bar provides additional seating, making this a practical and sociable area. A cupboard under the stairs offers additional storage, while a door leads through to a useful pantry area with further space for white goods. A cloakroom, fitted with a WC and wash basin, is also located off the kitchen, ensuring convenience for guests and everyday use. A side door provides direct access to the rear garden, allowing for ease of use when enjoying outdoor space or bringing in groceries.
Heading upstairs, the first-floor landing leads to three well-proportioned bedrooms, all benefiting from built-in storage. The principal bedroom enjoys views over the surrounding countryside, while the second bedroom also offers a similar aspect. The third bedroom, located at the rear, overlooks the garden and provides a versatile space, ideal for a guest room, study, or child’s bedroom.
The bathroom is fitted with a modern white suite, including a panelled bath with an overhead shower and a pedestal wash basin. Adjacent to the bathroom is a separate WC, maintaining practicality for family living.
The property enjoys a generous enclosed front garden, featuring a gravelled parking area and gated access leading to the rear. The rear garden is laid to lawn, bordered by a mature hedge and fencing, and benefits from open countryside views. A covered patio area adjoins the property, providing an ideal space for outdoor dining and entertaining. The garden also features a vegetable patch, perfect for those looking to embrace a self-sufficient lifestyle.


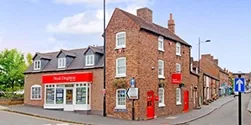
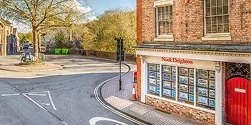
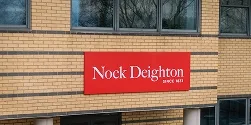
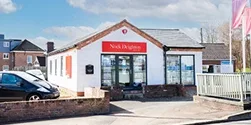

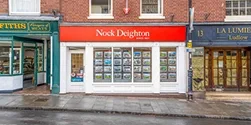

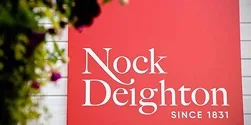
 Payment
Payment




























 Close
Close Find a Mortgage
Find a Mortgage









