-
Sales
-
Lettings
- Landlord Hub
- Tenant Hub
- Investment Opportunities
- Application Process
- Corporate Lettings
- Report an issue
- Portfolio Management
- Lettings Property Search
- Landlord Resources
- Tenant Resources
Are You Landlord? Start Letting With Nock Deighton Book a Valuation - Land & New Homes
- Careers
-
About Us
-
Contact Us
Navigation
-
Sales
- Auctions
- Get a ValuationOnline or In person
- How we sell Your propertyThe Nock Deighton Way
- Home Finder
- Purchase Services
- Your Resources
- Find a Mortgage
-
Lettings
- Lettings & Property Management
- Landloard Hub
- Investment Opportunities
- Corporate Lettings
- Portfolio Management
- Landlord Resources
- Tenant Hub
- Application Process
- Report an issue
- Lettings Property Search
- Tenant Resources
- Land & New Homes
- Careers
- About Us
- Contact Us
Are You Landlord? Start Letting With Nock Deighton Book a Valuation
Sales Property Search
-
Photos
-
Floorplan
-
Map
-
EPC
6 The Ploughman, Hereford, HR2
2 bedroom End terrace house for sale
£210,000Offers Over
Interested in this property?

















Interested in this property?

EPC (Energy Rating)

£210,000Offers Over
Interested in this property?
Property Description
This modern property offers stylish accommodation arranged across two floors, with well-proportioned rooms and a practical layout that is ideally suited for contemporary living.
From the front fenced patio area created for low maintenance you enter the home into the welcoming entrance hallway which is semi open plan to the kitchen. To the left there is access to a useful WC cloakroom. From here, stairs rise to the first floor and opposite is the well-appointed kitchen. Fitted with a range of sleek wall and base units, the kitchen has been updated by the current owner providing ample storage, preparation and work space, with integrated appliances including dishwasher and space for freestanding white goods.
To the rear of the property is the spacious dual aspect reception / dining room, which runs the full width of the house and gives access to the well sized under stairs cupboard. This bright and versatile space features French doors which open onto the Indian stone patio, allowing in natural light, and creating a seamless connection between indoor and outdoor living.
Upstairs the landing leads to two generous double bedrooms; each are bright, airy and a similar size with the front bedroom housing built in storage above the stairs. Bedroom One is positioned at the rear, overlooking the garden and parking, while Bedroom Two is at the front of the house. Serving the bedrooms is a contemporary family bathroom fitted with a white suite.
To the rear, the French doors open onto an enclosed garden which is larger than most similar properties, which provides an ideal space for outdoor seating, entertaining, or simply relaxing offering sun for most of the day either on the deck or patio. The property also benefits from off-road parking to the rear access via a gate into the garden.
Agent’s Note: The vendor is related to a member of staff at Nock Deighton.
Mortgage Calculator
Calculate your monthly mortgage payments the quick and easy way with our mortgage calculator.
Contact us
Interested in this property?
Ludlow
01584 875 555
Book a Viewing Make an Offer Find a Mortgage Office Details
Book a home valuation
Book a valuationBe the first to know with Early Bird email notifications.
Fill in the below form to register for early access.

Old Smithfield, 34-35 Whitburn Street, Bridgnorth, Shropshire, WV16 4QN
© Nock Deighton 2023 - Privacy | Complaints | Terms | handcrafted by isev
Nock Deighton (1831) Limited Trading As Nock Deighton, Registered in England. Company No: 06589318. VAT No: 456 7415 27. Registered office: Old Smithfield, 34 – 35 Whitburn Street, Bridgnorth, WV16 4QN

Find out what your house is worth?
Get a free valuation and find out how much your property could sell or let for.

- Bridgnorth 01746 767 767
- Ironbridge 01952 432 533
- Telford 01952 292 300
- Worcestershire 01562 745 082
- Cleobury Mortimer 01299 271 477
- Ludlow 01584 875 555
- Shrewsbury 01743 770 005
- Lettings & Property Management 01952 290 163
- Land & New Homes 01746 770001
Call us to arrange a valuation


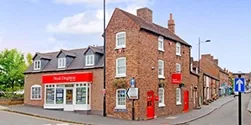
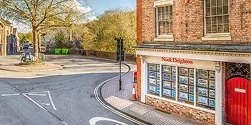
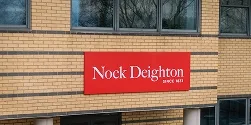
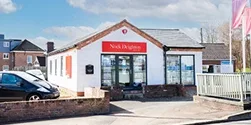

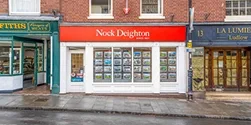

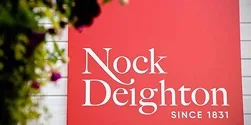
 Payment
Payment









 Close
Close Book a Viewing
Book a Viewing Make an Offer
Make an Offer Find a Mortgage
Find a Mortgage



