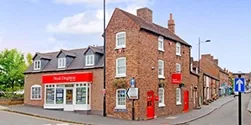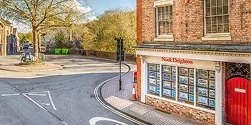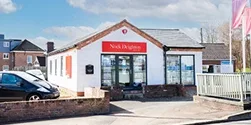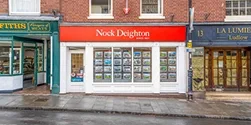-
Photos
-
Floorplan
-
Map
-
EPC
3 Beeston Road, Cookley, Kidderminster, Worcestershire, DY10
3 bedroom Semi detached house for sale
£300,000Asking Price
Interested in this property?
Interested in this property?
Property Description
An attractive semidetached home with driveway parking to the front and a generous, wellscreened rear garden. Inside, the accommodation flows beautifully for everyday life: two versatile reception rooms, a contemporary kitchen opening into a sociable breakfast area, groundfloor cloakroom, three bedrooms and a fourpiece family bathroom.
A welcoming hall with woodeffect flooring and a turned staircase (note the characterful tartan runner in the photos). Side window brings in natural light; doors lead to both reception rooms and the kitchen.
Lounge — 13'3" x 11'3" (into recess) / 4.04m x 3.43m
A calm, rearfacing room designed for relaxing. The focal point is a traditional fireplace and mantle with wall lights either side, while French doors draw you straight onto the terrace—perfect for morning coffee or summer evenings.
Sitting/Dining Room — 12'4" x 11'3" / 3.76m x 3.43m
A generous second reception with a broad front window. Currently arranged as a formal dining room/home office, it’s an ideal space for entertaining, homework or a quiet TV snug.
Kitchen — 9'8" x 6'11" / 2.95m x 2.11m
Sleek highgloss cabinetry with woodeffect worktops and sparkling tiled splashbacks. There’s a pot rail above the sink, a gas hob with electric oven and hood, plus space and plumbing for both a dishwasher and washing machine. Tiled floor and window framing a pleasant garden view. Open arch to:
Breakfast Area — 15'0" x 6'2" / 4.57m x 1.88m
Designed for everyday living—additional units with display cupboards, a handy counter for coffee or a bar setup (note the undercounter chiller in the photos), and Frenchstyle doors that spill out onto the terrace. A side stable door is perfect for muddy boots and pets.
Cloakroom
Lowlevel WC and wallmounted wash hand basin.
First Floor Landing
Side window, loft access and doors off to:
Bedroom One — 13'2" x 11'2" (into recess) / 4.01m x 3.40m
A bright double across the rear with fitted wardrobes and space for additional drawers; outlook across the garden.
Bedroom Two — 11'2" x 9'11" (into recess) / 3.40m x 3.02m
A generous front double with bespoke open wardrobes and shelving, plus recessed ceiling lights.
Bedroom Three — 8'8" x 8'2" / 2.64m x 2.49m
A comfortable single/child’s room or ideal home office; laminate flooring and front aspect.
Family Bathroom
A wellappointed fourpiece suite: separate shower cubicle, corner bath with mixer and shower attachment, pedestal wash hand basin and WC. Tiled floor and walls, heated towel rail and obscure window.
Large private garden. Patio area with steps that lead down to a level lawn edged by mature hedging for privacy, with sleeperretained borders ready for planting. Gated side access, outside lighting and water tap.
A welcoming hall with woodeffect flooring and a turned staircase (note the characterful tartan runner in the photos). Side window brings in natural light; doors lead to both reception rooms and the kitchen.
Lounge — 13'3" x 11'3" (into recess) / 4.04m x 3.43m
A calm, rearfacing room designed for relaxing. The focal point is a traditional fireplace and mantle with wall lights either side, while French doors draw you straight onto the terrace—perfect for morning coffee or summer evenings.
Sitting/Dining Room — 12'4" x 11'3" / 3.76m x 3.43m
A generous second reception with a broad front window. Currently arranged as a formal dining room/home office, it’s an ideal space for entertaining, homework or a quiet TV snug.
Kitchen — 9'8" x 6'11" / 2.95m x 2.11m
Sleek highgloss cabinetry with woodeffect worktops and sparkling tiled splashbacks. There’s a pot rail above the sink, a gas hob with electric oven and hood, plus space and plumbing for both a dishwasher and washing machine. Tiled floor and window framing a pleasant garden view. Open arch to:
Breakfast Area — 15'0" x 6'2" / 4.57m x 1.88m
Designed for everyday living—additional units with display cupboards, a handy counter for coffee or a bar setup (note the undercounter chiller in the photos), and Frenchstyle doors that spill out onto the terrace. A side stable door is perfect for muddy boots and pets.
Cloakroom
Lowlevel WC and wallmounted wash hand basin.
First Floor Landing
Side window, loft access and doors off to:
Bedroom One — 13'2" x 11'2" (into recess) / 4.01m x 3.40m
A bright double across the rear with fitted wardrobes and space for additional drawers; outlook across the garden.
Bedroom Two — 11'2" x 9'11" (into recess) / 3.40m x 3.02m
A generous front double with bespoke open wardrobes and shelving, plus recessed ceiling lights.
Bedroom Three — 8'8" x 8'2" / 2.64m x 2.49m
A comfortable single/child’s room or ideal home office; laminate flooring and front aspect.
Family Bathroom
A wellappointed fourpiece suite: separate shower cubicle, corner bath with mixer and shower attachment, pedestal wash hand basin and WC. Tiled floor and walls, heated towel rail and obscure window.
Large private garden. Patio area with steps that lead down to a level lawn edged by mature hedging for privacy, with sleeperretained borders ready for planting. Gated side access, outside lighting and water tap.










 Payment
Payment



































 Close
Close Book a Viewing
Book a Viewing Make an Offer
Make an Offer Find a Mortgage
Find a Mortgage









