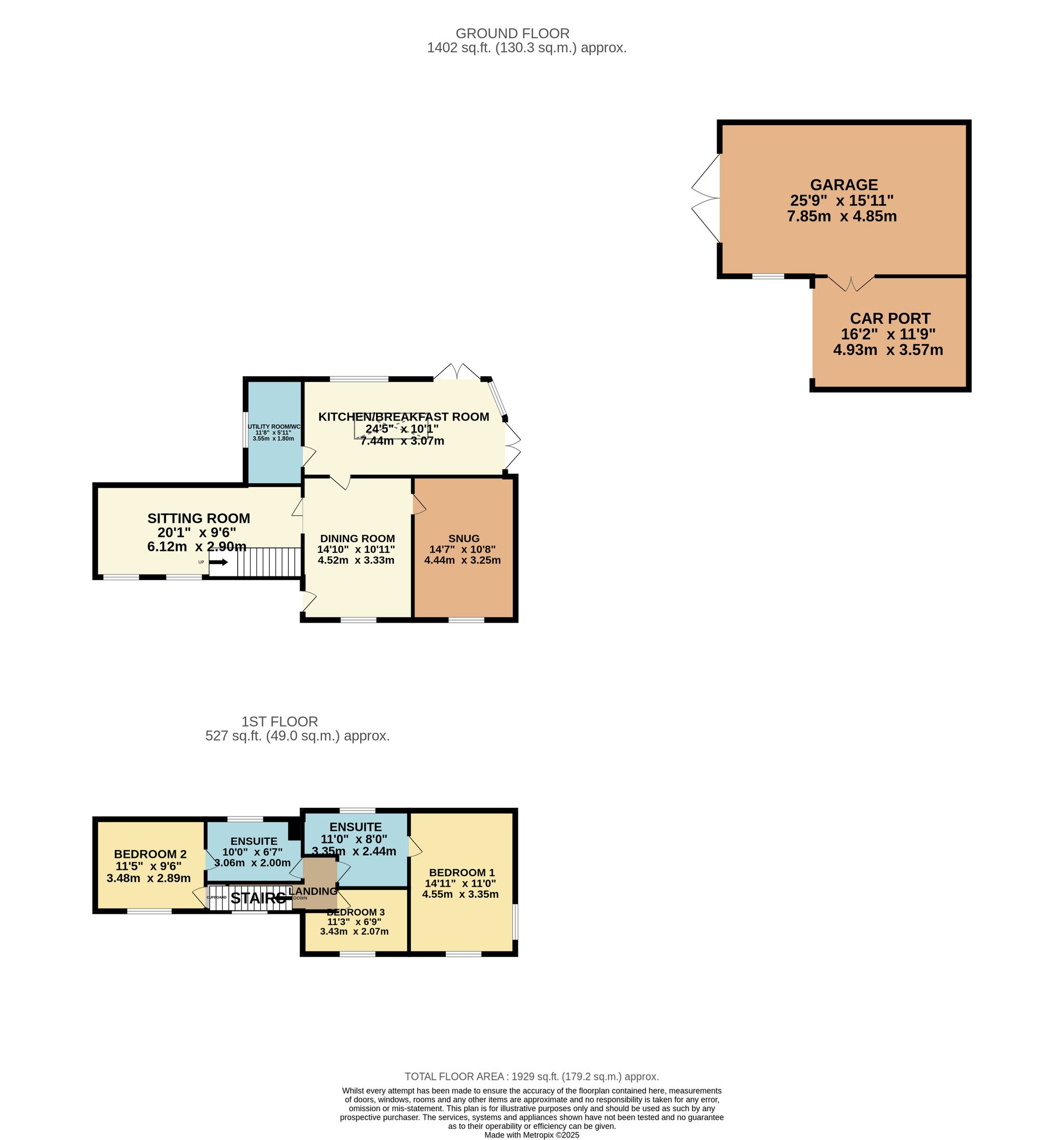-
Photos
-
Floorplan
-
Map
-
EPC
Crossways House, Bache Mill, Diddlebury, Craven Arms, SY7 9LA
3 bedroom House for sale
£500,000Offers in Region of
Interested in this property?
Interested in this property?
Property Description
Combining traditional character with modern touches, offering a balance of space, warmth and practicality. The attractive exterior features stone and rendered elevations beneath a tiled roof, and the property sits slightly elevated from the lane with a walled front garden.
The main sitting room is a large comfortable and inviting space featuring picture windows and a compliant wood-burning stove set on a brick hearth, creating a perfect spot for relaxing highlighting the feature staircase. The adjoining dining room enjoys similar character features, with timber beams and a generous window allowing light to fill the room ideal for your more formal events.
The second sitting room showcases exposed beams and features a wood burner fitted by the current owners offers another great room to enjoy, especially in the Winter months.
The kitchen/breakfast room is light and airy, with a large skylight that floods the room with natural light. Fitted with a range of shaker-style units, bespoke wooden work surfaces we are told were imported from Australia, and integrated appliances, it offers an ideal space for entertaining with French doors out to the garden and patio. A useful utility area has been created whilst retaining WC and basin.
Upstairs, the property provides three well-proportioned bedrooms. The principal bedroom showcases lovely exposed beams from wall to ceiling and benefits from an en suite with bath and separate shower. The further two bedrooms are both well-presented and share access to the main bathroom, making the layout very versatile for different end users.
One consistent feature throughout the home is the stand out wood that has been used for the kitchen worktops, staircase and window sills.
Outside, the garden is thoughtfully landscaped with a gravel path leading through the lawned area towards a raised seating terrace taking advantage of the far reaching rural views over and around the property. Mature hedging provides privacy, and there is ample space for outdoor dining in several areas so you can take advantage of the sun or shade anytime of the day depending on where you sit.
To the rear of the property lies a detached double garage with double glazing and power, adjoining this is a car port which provides excellent parking and storage options. The current owners have used the garaging for gym equipment and storage, however this space can be used for many purposes from storing cars, workshop or wood turning.
Buyers Compliance Administration Fee: In accordance with The Money Laundering Regulations 2007, Agents are required to carry out due diligence on all Clients to confirm their identity, including eventual buyers of a property. The Agents use electronic verification system to verify Clients’ identity. This is not a credit check so will have no effect on credit history though may check details you supply against any particulars on any database to which they have access. By placing an offer on a property, you agree that if your offer is accepted, subject to contract, we as Agents for the seller can complete this check for a fee of £75 inc VAT (£62.50 + VAT) per property transaction, non-refundable under any circumstance. A record of the search will be retained by the Agents



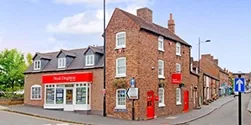
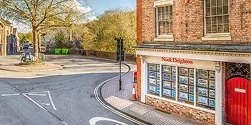
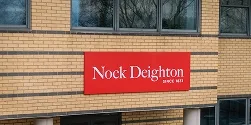
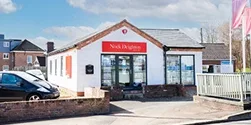

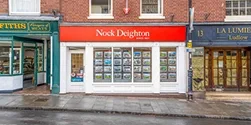

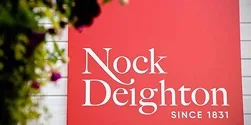
 Payment
Payment









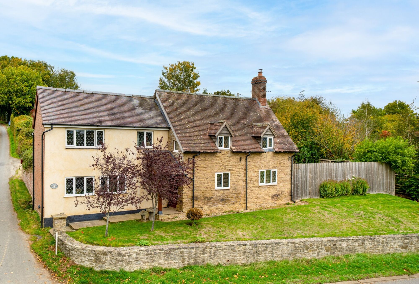

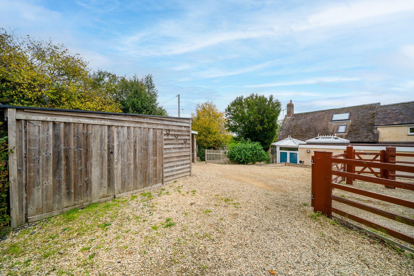
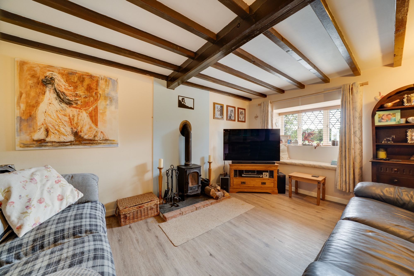
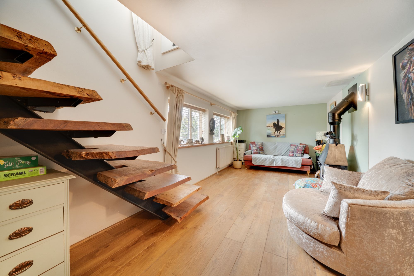
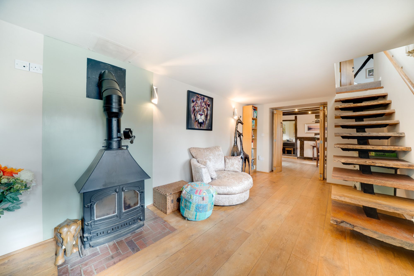
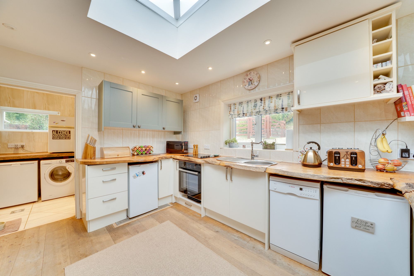
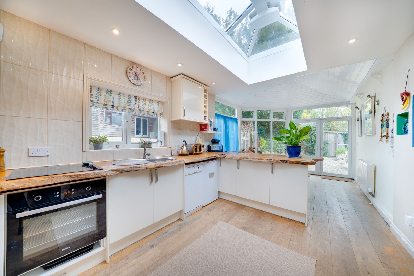
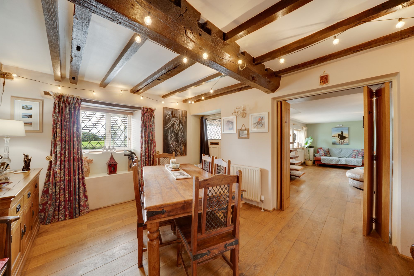
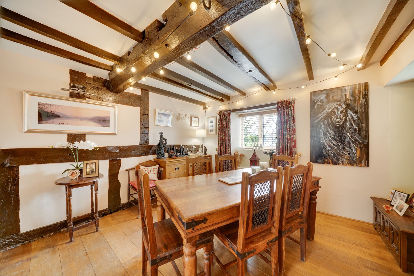
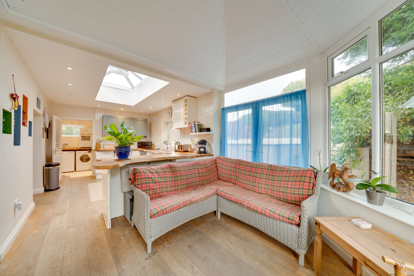
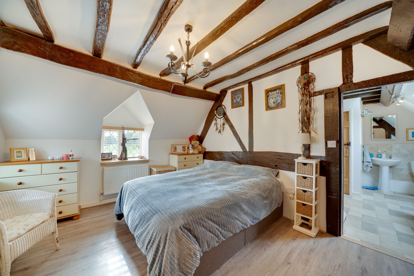
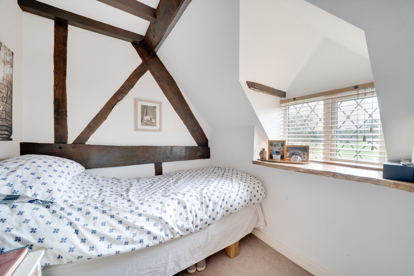
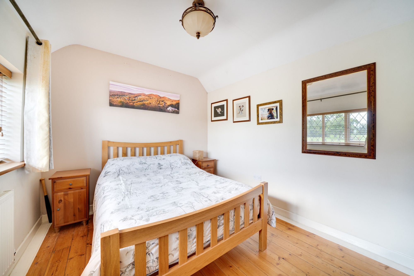
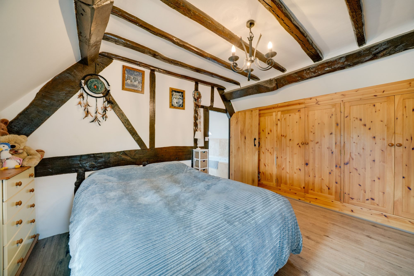
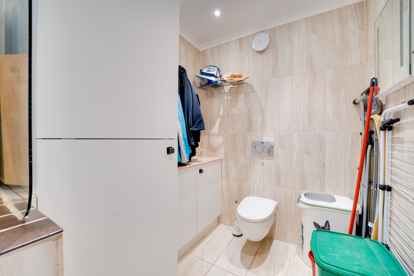
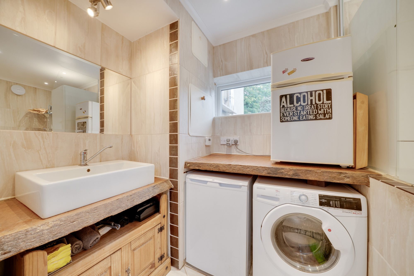
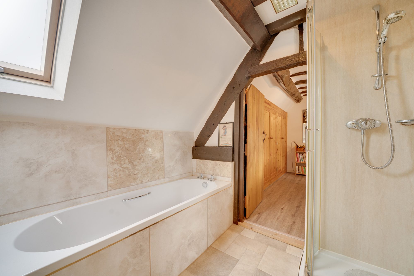
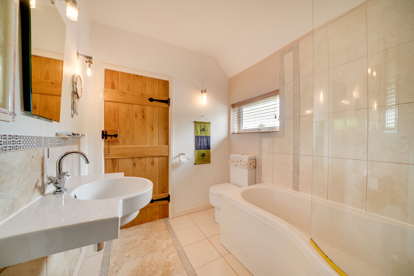
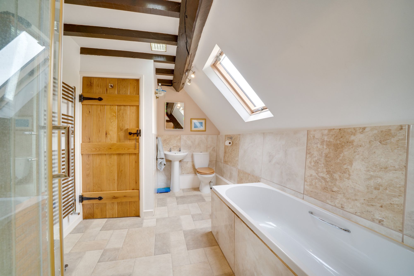
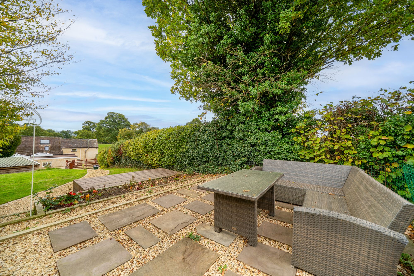
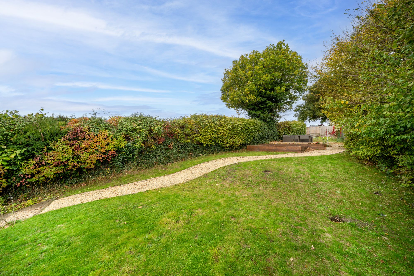
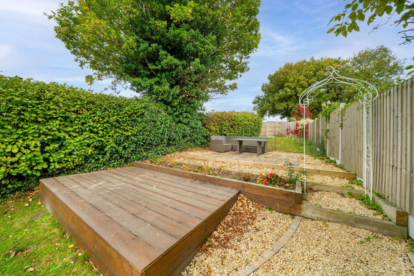
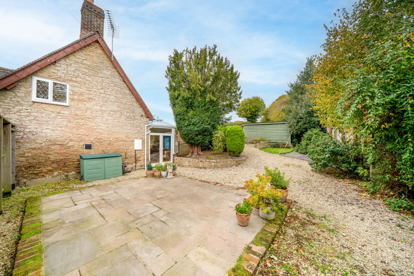
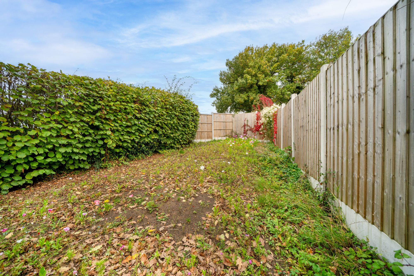
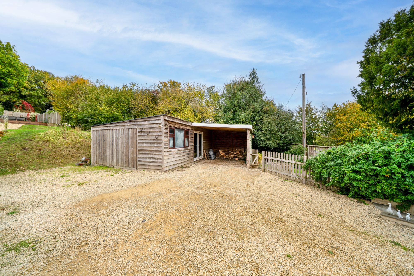
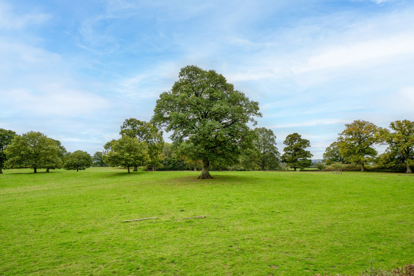
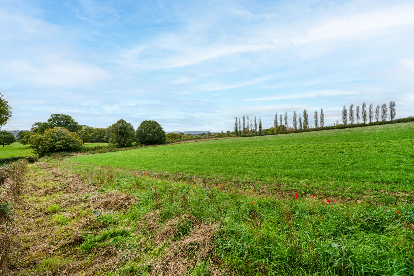
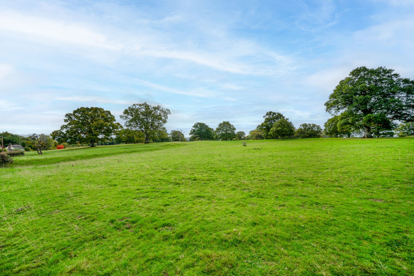
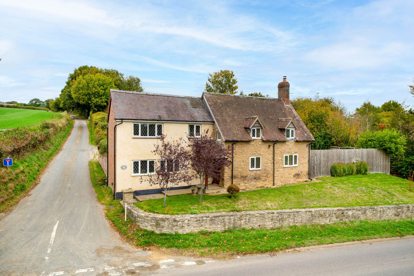
 Close
Close Book a Viewing
Book a Viewing Make an Offer
Make an Offer Find a Mortgage
Find a Mortgage
