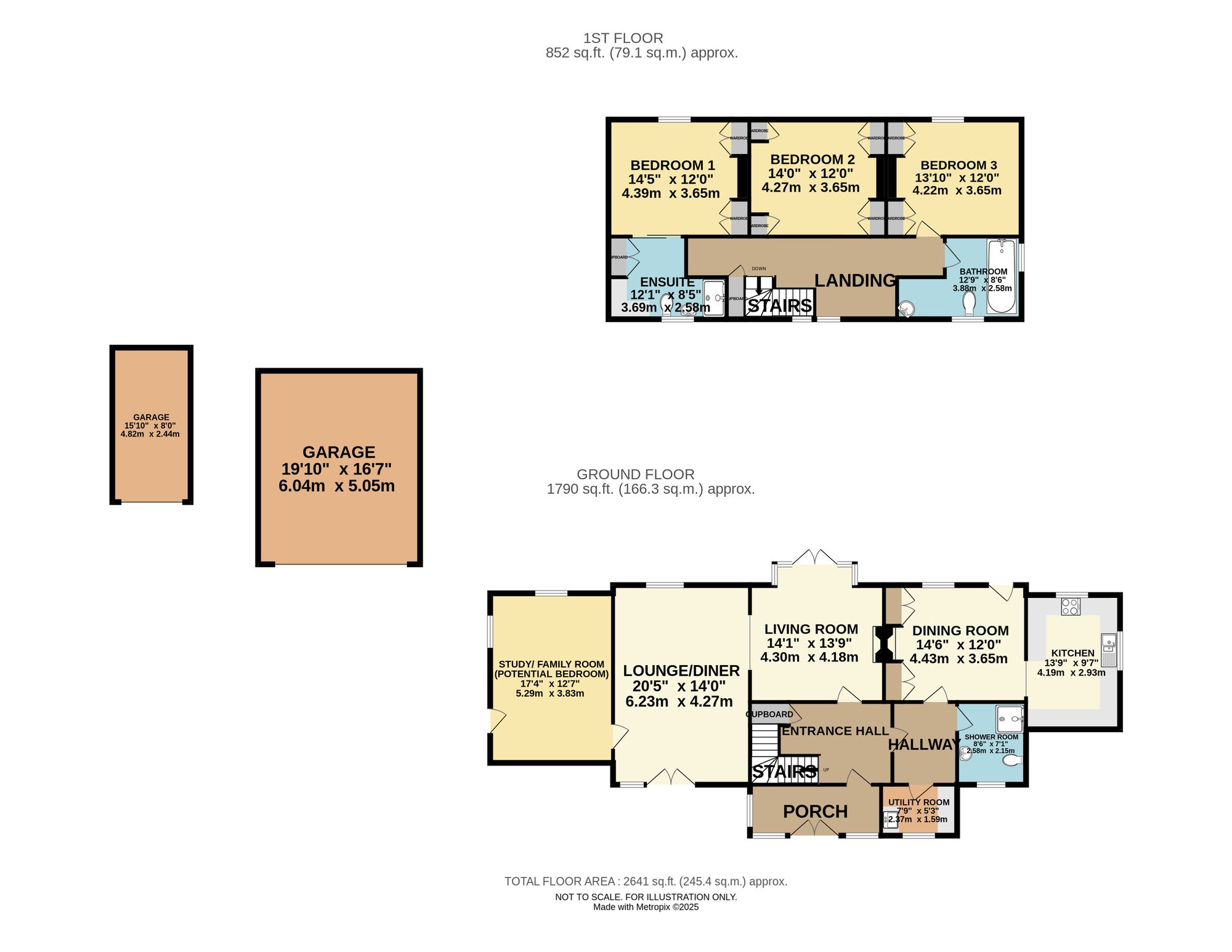-
Photos
-
Floorplan
-
Map
-
EPC
1 The Slate Houses Fox Road, Seisdon, Wolverhampton, WV5 7HD
3 bedroom House for sale
£750,000
Interested in this property?
Interested in this property?
Property Description
A substantial 3/4 bedroom detached residence offering spacious family accommodation which is flexibly arranged and presented to a high standard.
The property is set within just under half an acre and provides generous parking, excellent garage facilities and mature gardens to the front & rear.
Seisdon is a picturesque South Staffordshire village nestled within beautiful and unspoilt countryside, close to the Staffordshire and Shropshire borders.
Accommodation briefly comprises entrance hall into a welcoming entrance hall with staircase to the first floor and useful storage cupboard under. The inner hallway leads to guest WC with mains shower and a separate utility room with sink unit and plumbing for white goods.
Ideal for families, there is a large living room having feature fireplace with woodburner, and a wide bay window affording French doors out to the front patio terrace. There is open access into the sitting room area, this time proving French doors to the rear providing excellent flexibility for how the space can be used. Just off the sitting room is an excellent study/ family room which provides potential to become a further bedroom with its own external access.
The ground floor accommodation is complete with a fantastic kitchen and dining room, the perfect space for modern family living. The dining area offers fitted storage, a feature fireplace with electric fire, and a traditional entrance door to the front. Open access leads into a delightful kitchen with high vaulted ceiling and a range of wall & base units with matching worktops and inset sink unit. Integrated appliances include gas hob, double oven and dishwasher.
On the first floor, the large gallery landing leads to three generously proportioned bedrooms, each with an excellent suite of fitted wardrobes, bedside tables and dressing tables. The master bedroom is complete with its own en-suite shower room with fitted storage. The well presented family bathroom provides a white suite with mains shower over bath, plus a generous range of fitted storage cupboards.
Externally, the property is approached via electric gates opening onto a large gravelled driveway which afford generous parking and leads to the detached double garage and separate single garage. To the front, the property offers a full width garden which adjoins Fox Road allowing the house to be set back from the road. The front garden is mainly laid to lawn and has two patio areas and a well stocked flower bed to the side.
The rear garden is mainly laid to lawn and has a vegetable garden, and a wide variety of mature trees. In total the property sits in just under half an acre.



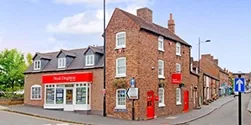
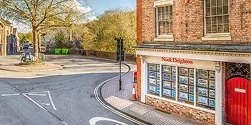
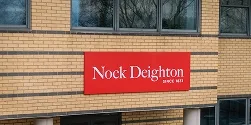
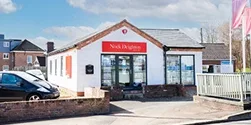

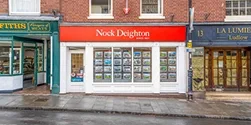

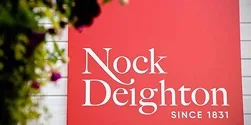
 Payment
Payment









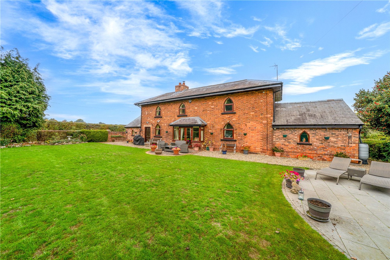

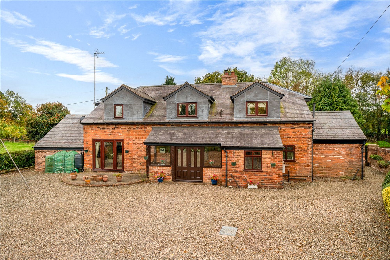
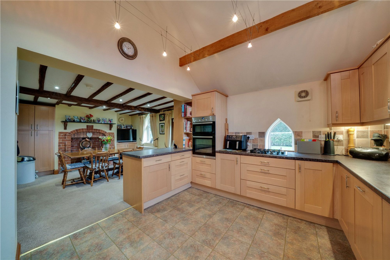
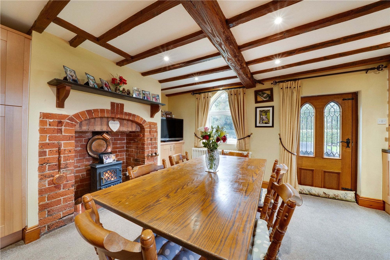
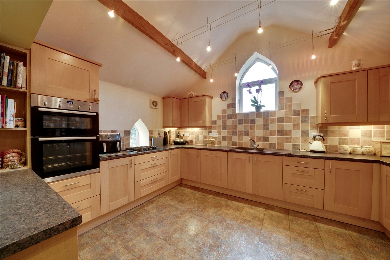
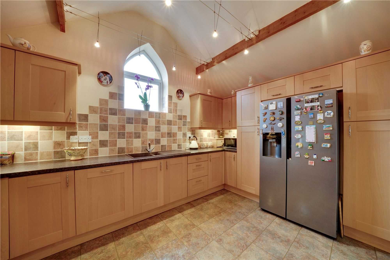
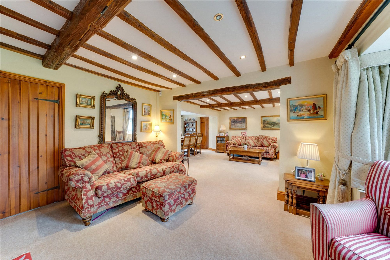
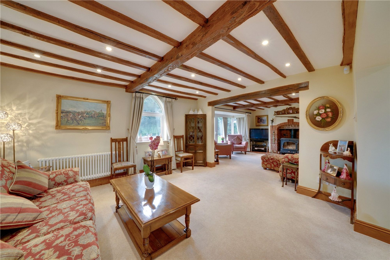
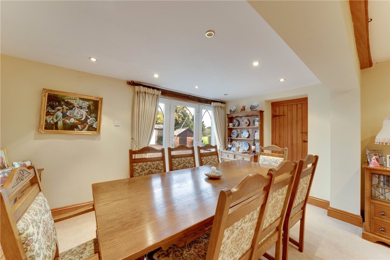
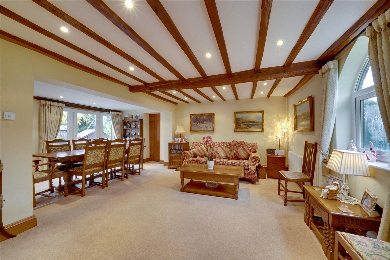
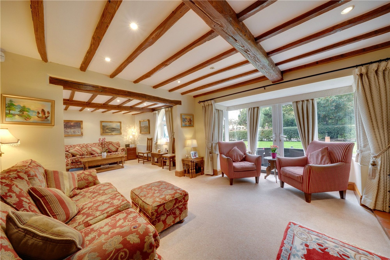
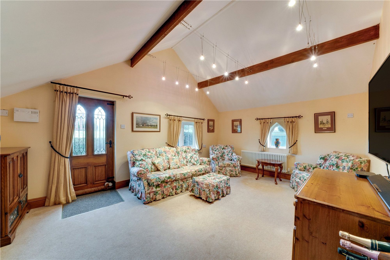
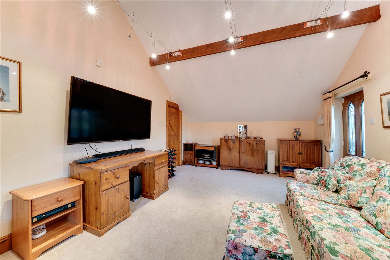
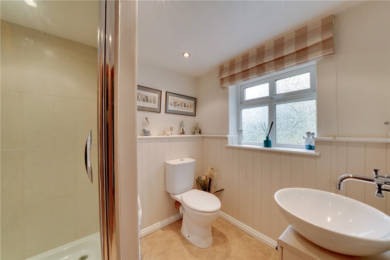
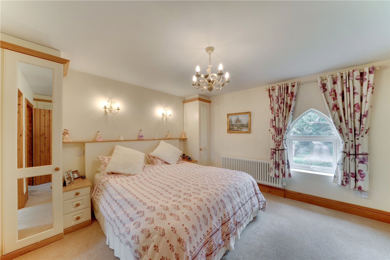
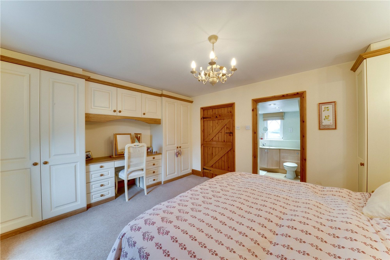
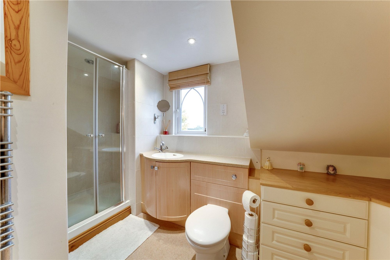
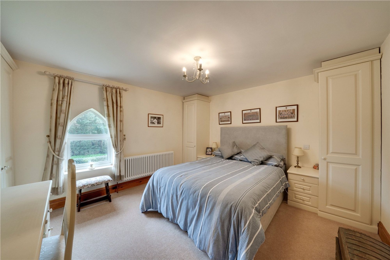
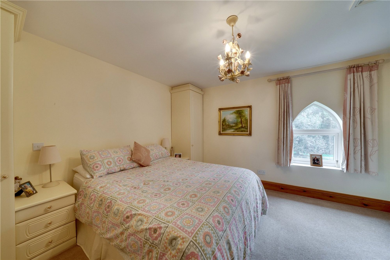
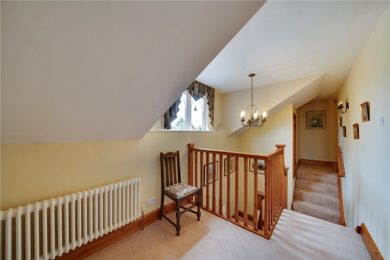
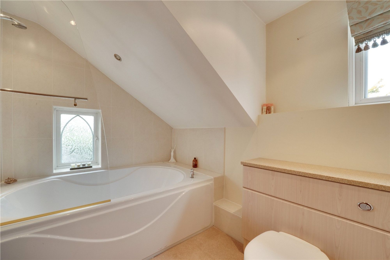
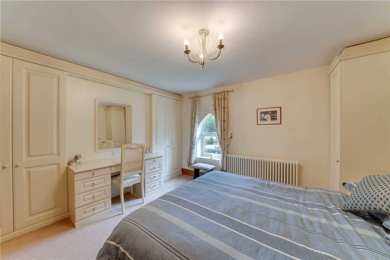
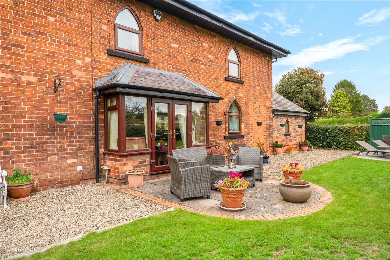
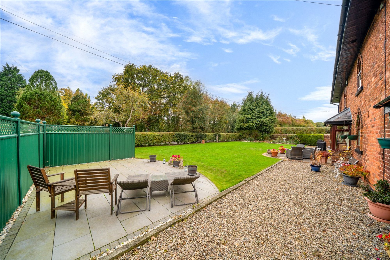
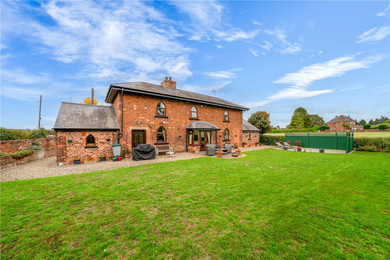
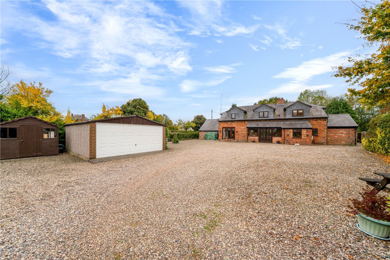
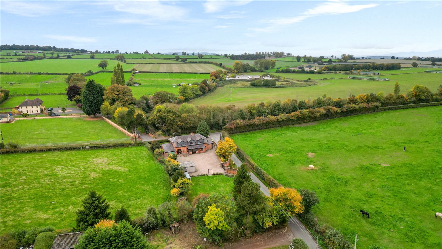
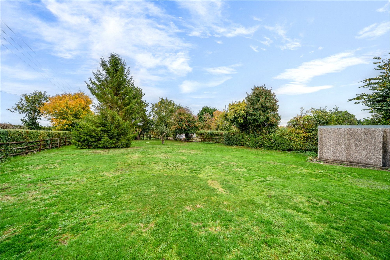
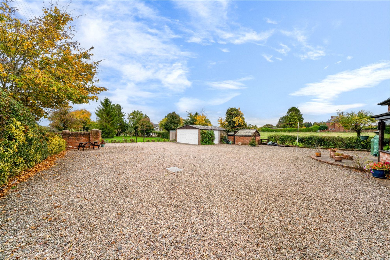
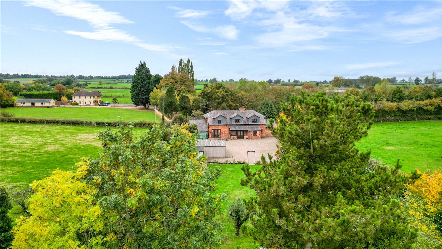
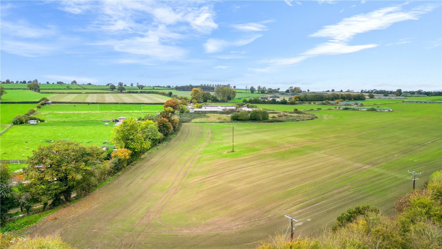
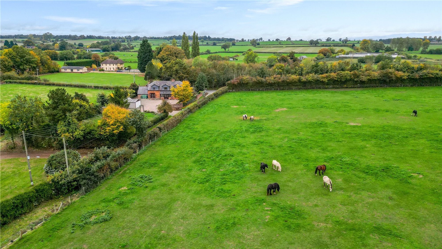
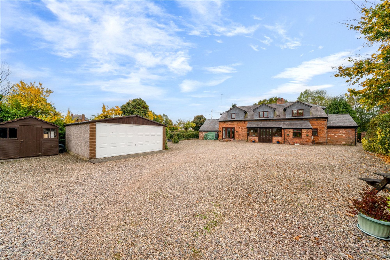
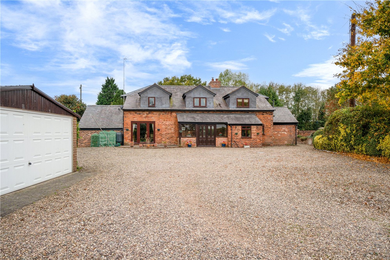
 Close
Close Book a Viewing
Book a Viewing Make an Offer
Make an Offer Find a Mortgage
Find a Mortgage
