-
Photos
-
Floorplan
-
Map
-
EPC
Oak Tree House, Cross Lane Head, Bridgnorth, Shropshire, WV16
5 bedroom Detached house for sale
£850,000Asking Price
Interested in this property?
Interested in this property?
Property Description
Virtual Tour
Well presented throughout, the property offers over 3500 sq.ft. of impressive family accommodation which is flexibly arranged over two floors. Oak Tree House was built in 2009 and was carefully planned and built to a high specification incorporating many features including an integrated audio system giving three zones with inputs and loud speakers in the kitchen, master bedroom and sitting room which provides surround sound for the TV.
The property itself is set with a substantial ½ acre plot which provides generous parking to the front and large gardens to the rear. The properties excellent position enjoys stunning views over the adjoining fields and countryside beyond.
The front entrance door is sheltered by a porch continuing to the spacious main entrance hall with guest WC and staircase to the first floor.
Double doors from the hall open into a large sitting room provides stunning views across the valley to the front, patio windows to the rear and a contemporary wall mounted remote controlled fire.
Also approached from the hall by double glazed doors is a useful family/ study room which is idea for those looking to work from home. There is also a well-proportioned dining room.
The kitchen is particularly impressive, perfect for daily family living and also ideal for entertaining in the summer months having doors leading out the patio terrace. There is a generous range of wall and base units with granite worktops, plus a central island and space for a breakfast table. Integrated appliances include a wine chiller, dish washer, double oven, microwave, fridge and freezer. Adjoining the kitchen is a good-sized utility room with a door to the side of the house.
The sizable first floor landing has its own dormer window and views over the valley. There are five bedrooms, together with a stylishly appointed and spacious family bathroom. The master bedroom suite includes a range of fitted wardrobes and a stylishly appointed ensuite. Bedroom two also affords ensuite facilities.
Externally, the property is approached via an electric five bar entrance gate leading to a sweeping gravel driveway providing ample parking and turning space. The continues to the integral garage which has a remote control electric door.
To the rear of the property there is a large paved patio area to the rear of the house, ideal for summer bbqs. Beyond there is a short flight of steps and a gently sloping pathway leading to a large area of lawn. A substantial stable block has been converted into and excellent bar and entertainment space with internet connection for streaming. There is also an interconnecting store room to the side.


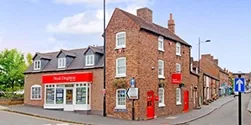
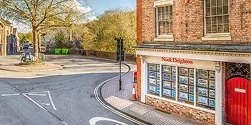
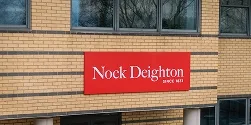
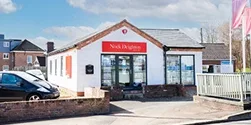

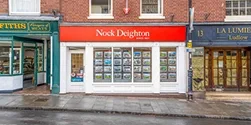

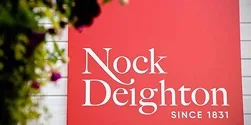
 Payment
Payment






















 Close
Close Book a Viewing
Book a Viewing Make an Offer
Make an Offer Find a Mortgage
Find a Mortgage










