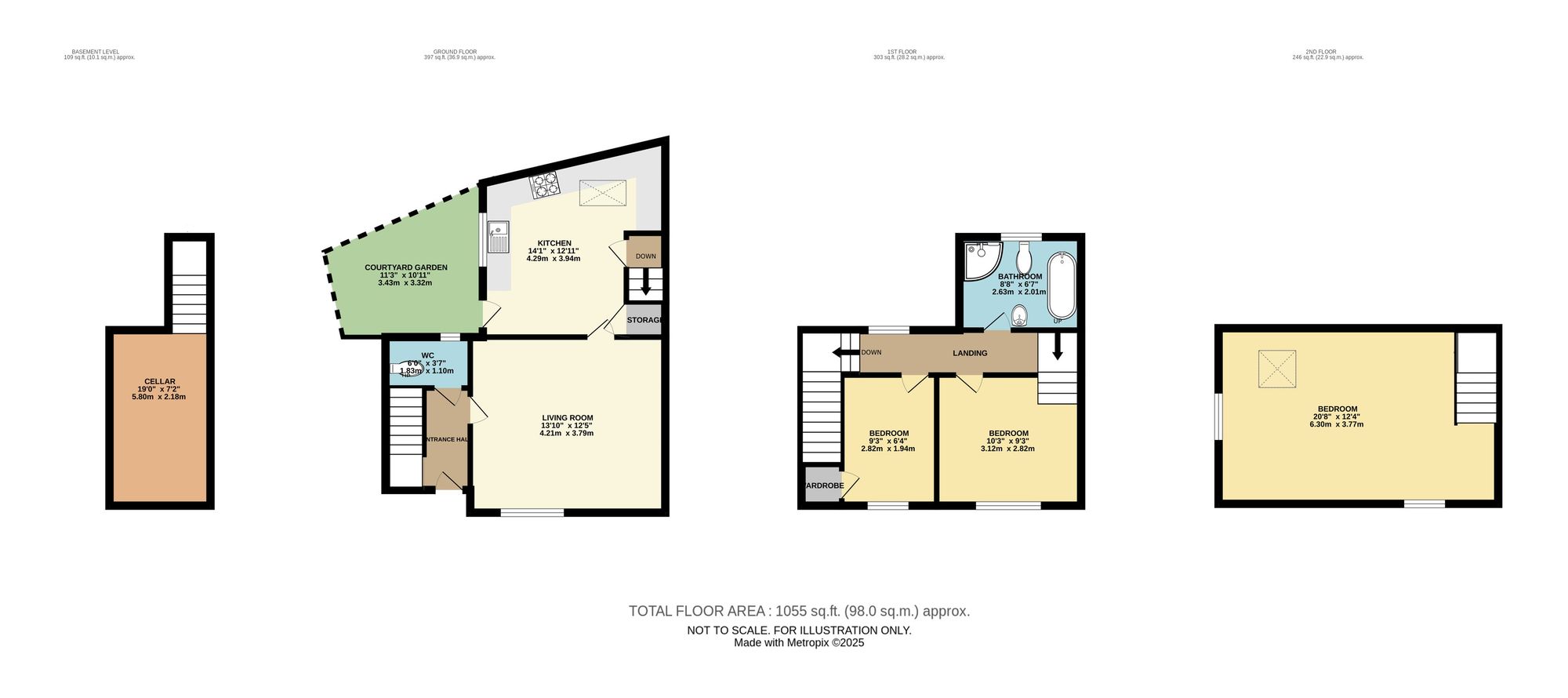-
Photos
-
Floorplan
-
Map
-
EPC
Weavers 32 East Castle Street, Bridgnorth, WV16 4AN
3 bedroom House for sale
£399,950
Interested in this property?
Interested in this property?
Property Description
A fantastic opportunity to purchase this beautifully presented three storey cottage in arguably the most sought after locations in Bridgnorth’s town centre. No Upward Chain.In recent years the property has been sympathetically restored to the highest specification, this wonderful cottage is brimming with character which is complemented by a contemporary finish. Superbly located along one the towns most historic roads, on hand for all of high towns amenities.This grade II listed property was expertly converted from part of The Habit, formally known as The Ball which was a public house dating back to the 1700’s. East Castle street is situated on the edge of High Town just of the main shopping street, and is a pleasant residential street which leads up to the church of St Mary Magdalene, one of the towns main attractions.Accommodation comprises- entrance hall with stained glass window, tiled floor and staircase to the first floor with storage under. Just off is a conveniently positioned guest WC with low level WC, vanity wash hand basin, heated towel rail and storage cupboard.The delightful bay fronted lounge is fitted with oak flooring and offer connections for aerial, satellite and networking.The impressive kitchen, with flat sky light and high gloss porcelain tiled floor, is fitted with a wealth of slate grey wall and base units with underlighting and matching worktops, plus a range of integrated appliances including electric oven & hob, extractor hood, fridge, freezer, dishwasher and automatic washer/ dryer. Also having built in storage cupboard housing the consumer unit, and wall mounted tv point and aerial socket. A glazed door to the side of the kitchen leads out to a paved courtyard garden with outside power & light, perfect for alfresco dining. A staircase from the kitchen leads down to a useful cellar with radiator and electric power & light.The first floor landing is laid with English Oak flooring which continues into two well proportioned bedrooms, one with built in wardrobe. The luxury bathroom, with porcelain tiled floor and half tiled walls, is fitted with a high quality white suite comprising corner cubicle with mains shower, vanity wash hand basin, low level WC and a beautiful Victoria + Albert bath with mixer tap. A staircase with feature exposed sandstone wall leads up to a full width master bedroom which affords a wealth of exposed beams & timbers, rear skylight, front dormer and a lovely feature window with etched glass. On street parking with two permits available via Bridgnorth Council.The AREA: The ancient market town of Bridgnorth is geographically divided into High Town and Low Town, linked by several sets of historic steps, the famous cliff railway and by Cartway, a meandering street steeped in history. The local area enjoys excellent amenities including high street shopping, supermarkets, a wide range of leisure facilities, doctors and dentists. Bridgnorth offers excellent educational facilities boasting four primary schools and two secondary schools.



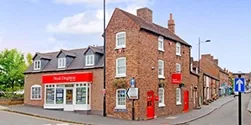
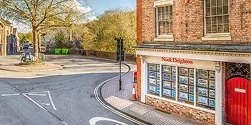
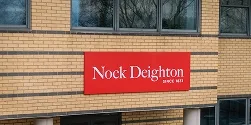
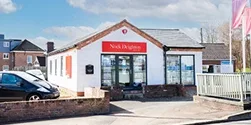

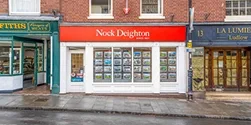

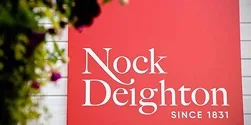
 Payment
Payment









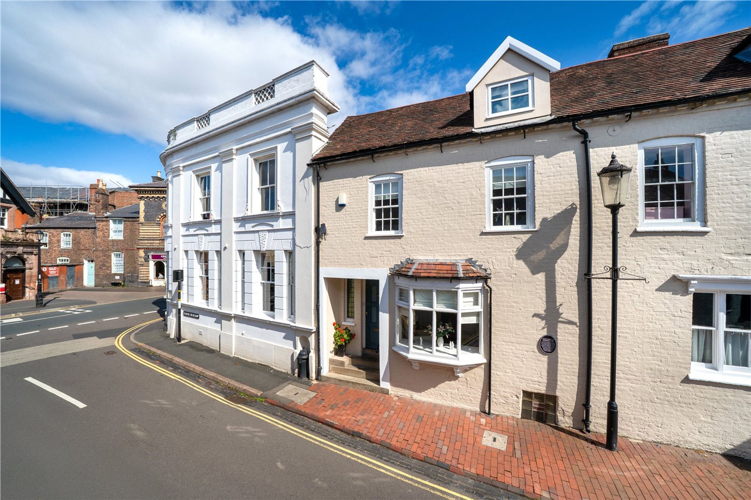

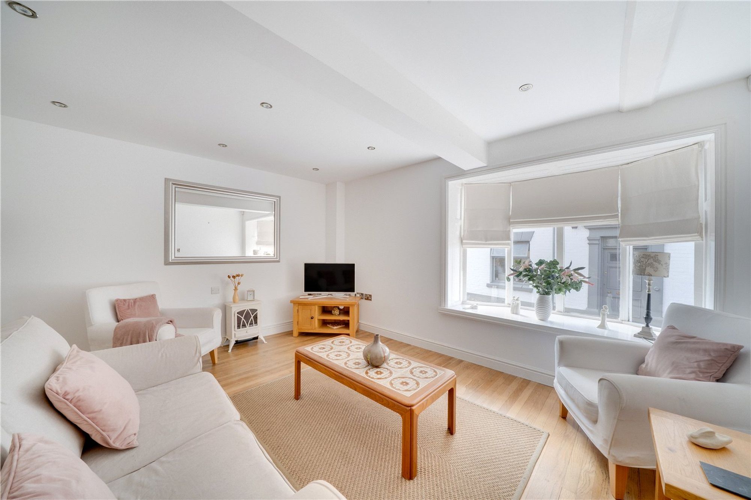
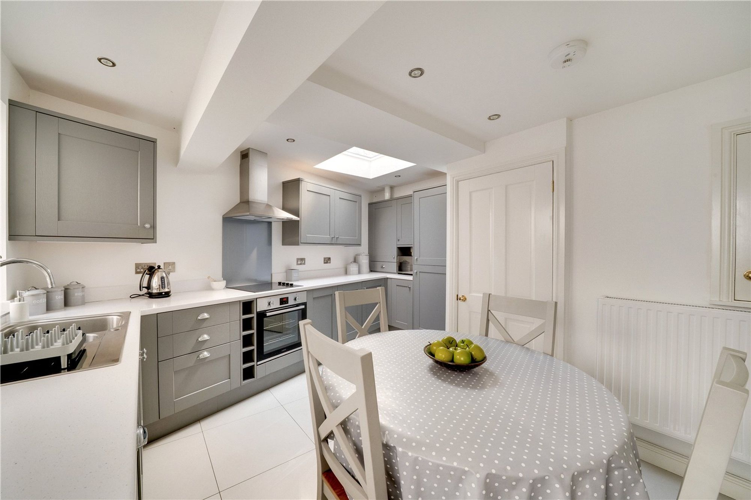
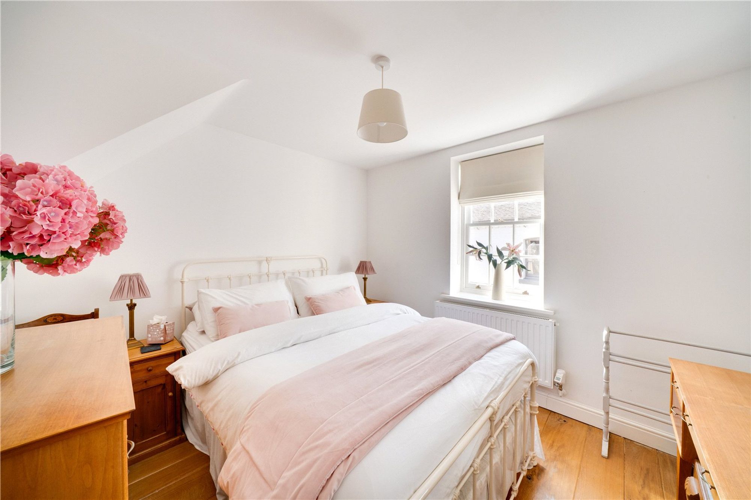
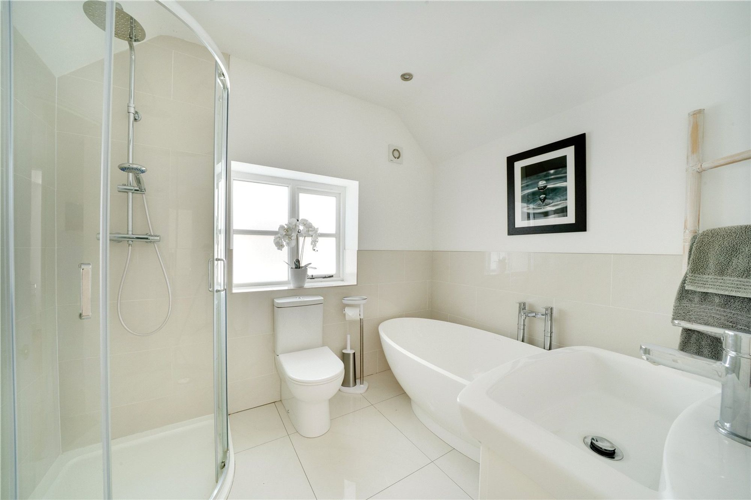
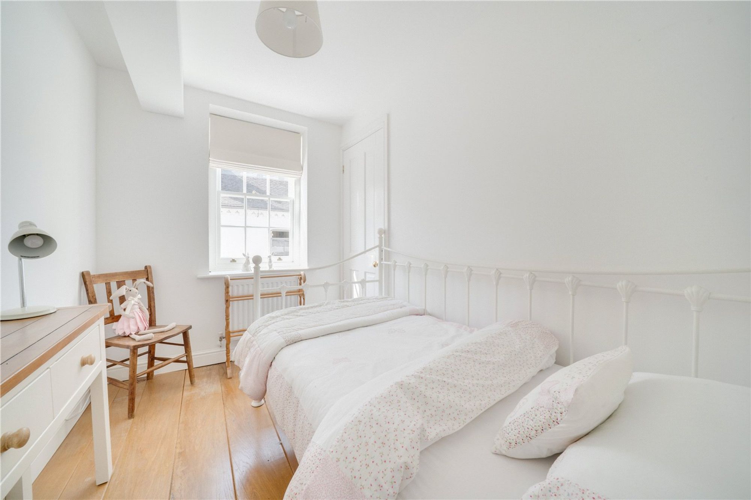
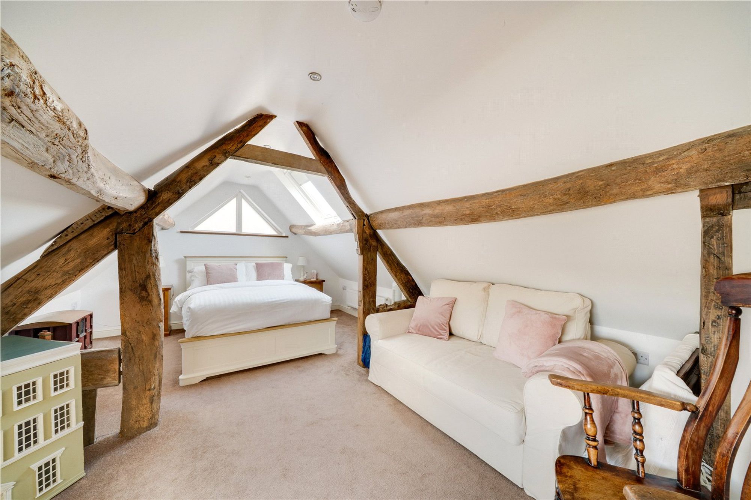
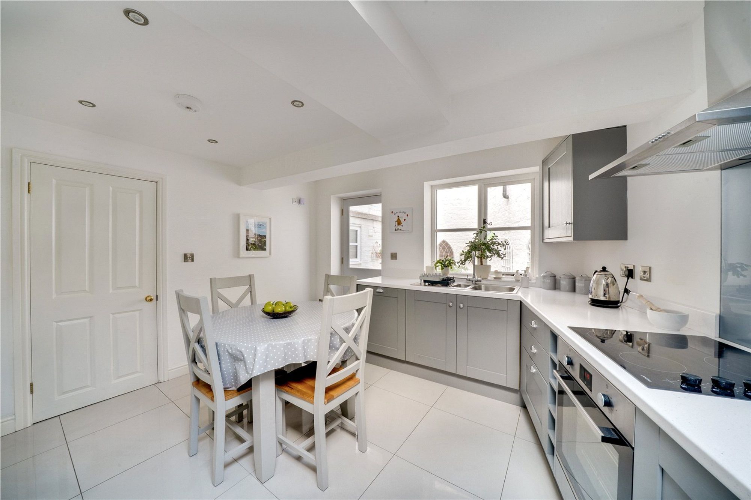
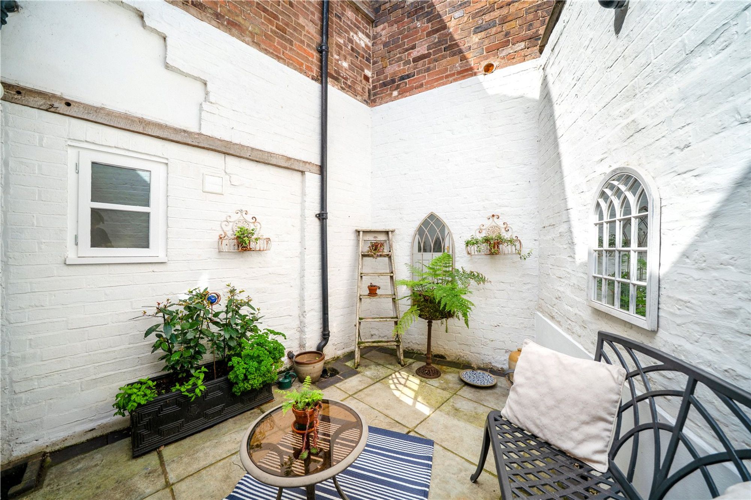
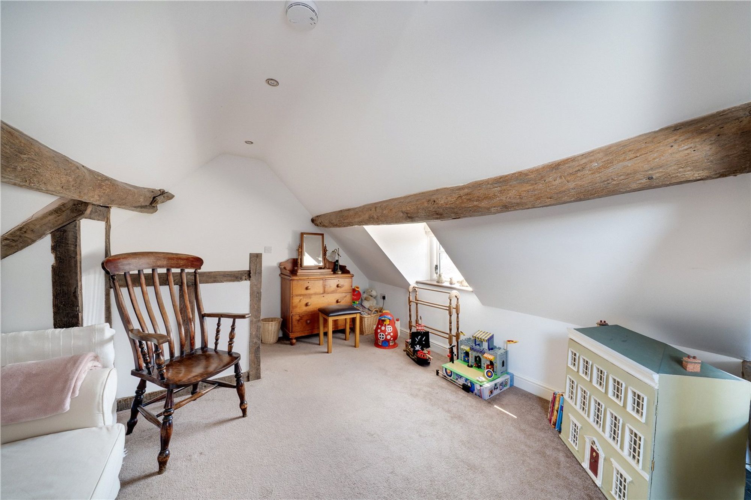
 Close
Close Book a Viewing
Book a Viewing Make an Offer
Make an Offer Find a Mortgage
Find a Mortgage
