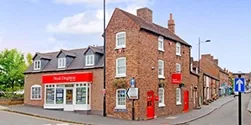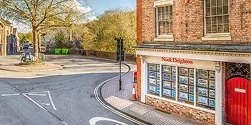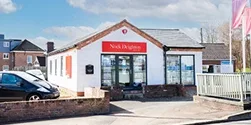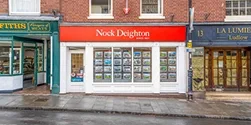-
Photos
-
Floorplan
-
Map
-
EPC
26 Rosehill Drive, Bridgnorth, Shropshire, WV16
4 bedroom Detached house for sale
£625,000 Sold STC
Sold STC
Interested in this property?
Interested in this property?
Property Description
An immaculately presented executive style four bedroom detached family home located at the head of an exclusive cul-de-sac enjoying a beautifully landscaped rear garden with superb views across town.
This spacious home is set in the desirable residential cul-de-sac of Rosehill Drive, just a short walk from the historic market town centre of Bridgnorth.
Accommodation comprises a welcoming entrance hall, centrally positioned to access both reception rooms, and offering guest WC and staircase to the first floor.
The spacious through lounge provides a full height picture window to the rear providing open views over the garden and beyond. There is also an attractive feature fireplace with woodburner.
The stylishly appointed open plan dining kitchen provides French doors at the rear, ideal for entertaining in the summer months. The kitchen area is fitted with a range of fitted wall and base units with matching worktops extending into a breakfast bar. Particular features are the pantry station and enclosed cabinet with TV point. There is an electric AGA range and integrated dishwasher. Conveniently located just off the kitchen is a fitted utility room with water softener and space for further appliances.
The first floor gallery landing leads to four well proportioned bedrooms and the luxuriously appointed family bathroom with vanity storage having electric shaver point and underlighting. The master bedroom affords built in mirrored wardrobes and an ensuite shower room. Bedroom 2 also offers built in wardrobes and there is a large airing cupboard on the landing.
Externally the property affords dual driveways on each side of the double garage, one of which is gated. The garage affords twin up & over doors, electric power & light, and water tap.
The beautiful maintained rear garden is bursting with a wide variety of flowers and plants and has been cleverly landscaped into terraces that provide numerous sitting areas, ideal for entertaining and enjoying the exceptional outlook. A full width patio terrace steps out from the rear of the house having steps down to a paved sitting area and gravelled sections with water feature. Pathways meander through the garden to a set of steps leading down to a small terrace with greenhouse, and supplies for electric and water.
This spacious home is set in the desirable residential cul-de-sac of Rosehill Drive, just a short walk from the historic market town centre of Bridgnorth.
Accommodation comprises a welcoming entrance hall, centrally positioned to access both reception rooms, and offering guest WC and staircase to the first floor.
The spacious through lounge provides a full height picture window to the rear providing open views over the garden and beyond. There is also an attractive feature fireplace with woodburner.
The stylishly appointed open plan dining kitchen provides French doors at the rear, ideal for entertaining in the summer months. The kitchen area is fitted with a range of fitted wall and base units with matching worktops extending into a breakfast bar. Particular features are the pantry station and enclosed cabinet with TV point. There is an electric AGA range and integrated dishwasher. Conveniently located just off the kitchen is a fitted utility room with water softener and space for further appliances.
The first floor gallery landing leads to four well proportioned bedrooms and the luxuriously appointed family bathroom with vanity storage having electric shaver point and underlighting. The master bedroom affords built in mirrored wardrobes and an ensuite shower room. Bedroom 2 also offers built in wardrobes and there is a large airing cupboard on the landing.
Externally the property affords dual driveways on each side of the double garage, one of which is gated. The garage affords twin up & over doors, electric power & light, and water tap.
The beautiful maintained rear garden is bursting with a wide variety of flowers and plants and has been cleverly landscaped into terraces that provide numerous sitting areas, ideal for entertaining and enjoying the exceptional outlook. A full width patio terrace steps out from the rear of the house having steps down to a paved sitting area and gravelled sections with water feature. Pathways meander through the garden to a set of steps leading down to a small terrace with greenhouse, and supplies for electric and water.










 Payment
Payment



















 Close
Close Find a Mortgage
Find a Mortgage









