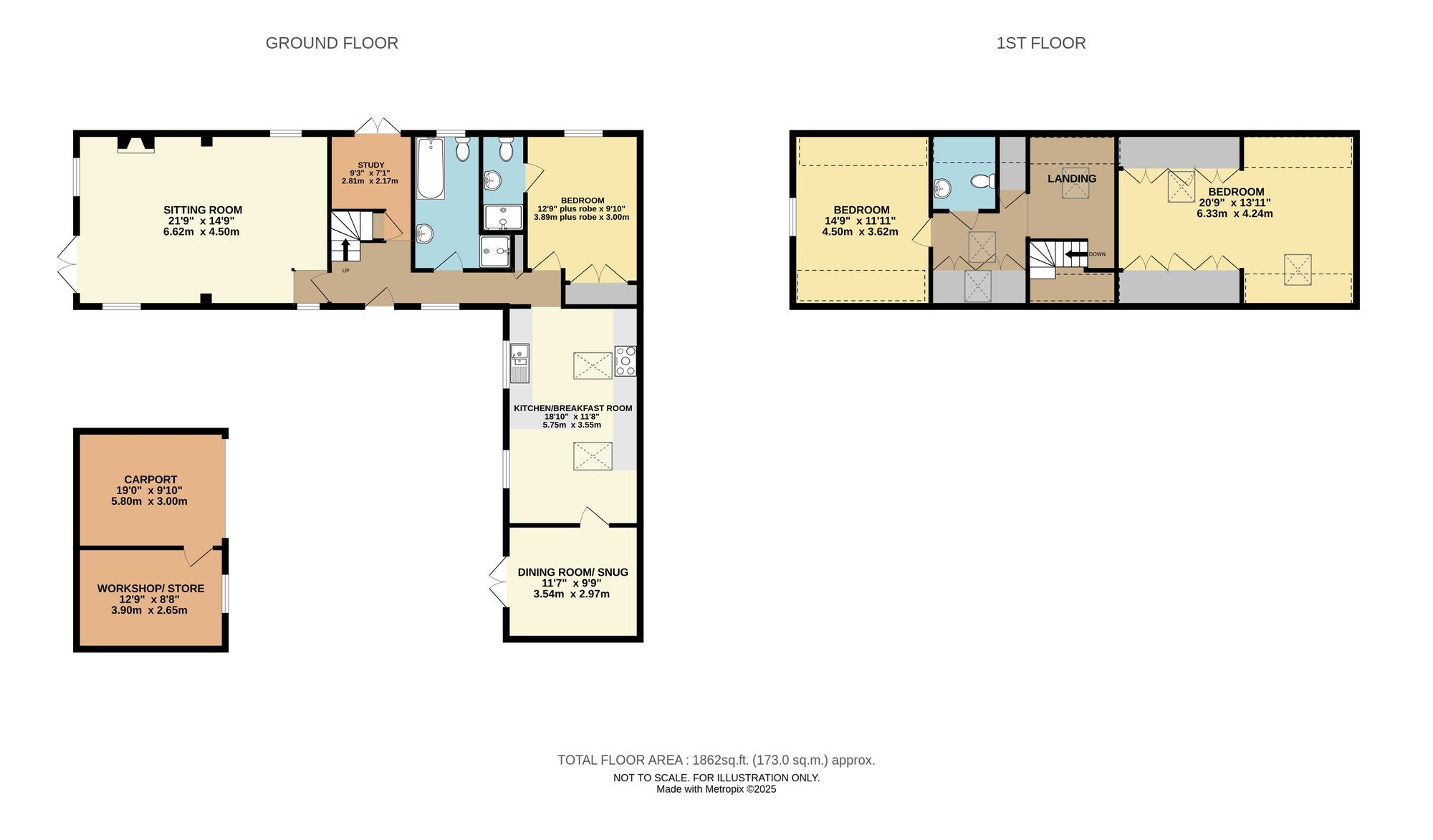-
Photos
-
Floorplan
-
Map
-
EPC
Calves Hill Barn, Haughton, Bridgnorth, WV16 4RF
3 bedroom Barn conversion for sale
£599,950
Interested in this property?
Interested in this property?
Property Description
Located in a small hamlet on the outskirts of Bridgnorth, Calves Hill Barn offers a convenient location whilst being surrounded by beautiful Shropshire countryside.
The property provides very versatile accommodation arranged over two floors and offers an abundance of charm and original features with a wealth of exposed beams and trusses, exposed brickwork & stone, all complemented by wonderful views.
Accommodation briefly comprises a welcoming entrance hall with the ceiling rising into the apex and wonderful exposed beams. Also having staircase to the first floor with storage cupboard under.
The spacious sitting room offers French doors to the garden and a fireplace incorporating a cast iron wood burning stove.
Ideal for those looking to work from home, there is a separate study which could easily be made into an additional bedroom having a further set of French doors into the garden.
The superb 18ft breakfast kitchen lies at the end of the entrance hall, and boasts a wealth of exposed beams and twin skylights to allow plenty of light. There is a generous range of country style units with integrated appliances together with a range cooker and extractor hood over. A door from here leads through into the dining room/ snug with French doors to the front courtyard.
The ground floor accommodation is complete with a well proportioned double bedroom with double built in wardrobes and an en suite shower room with new tiles and shower. The ground floor family bathroom has also been stylishly refitted and includes a white suite with bath and separate shower cubicle.
On the first floor, there is an open gallery landing providing a further study or reading area. There is plenty of further storage, and two bedrooms at either end of the landing built into the roof with a wealth of exposed beams, the largest of which having extensive eaves storage. Both bedrooms are served by a WC just off the landing.
The property is located off a shared gated courtyard with just one other barn. The property benefits from a generous portion of this courtyard providing ample parking and a double bay car port, half of which has been enclosed to create an excellent store/ workshop with electric power and light. There is an outside power, water tap.
There is an enclosed courtyard style garden to the side and rear of the property which is predominantly laid to lawn with planted borders, raised beds, mature trees, summer house and a large stone paved patio area perfect for outside entertaining.
The property provides very versatile accommodation arranged over two floors and offers an abundance of charm and original features with a wealth of exposed beams and trusses, exposed brickwork & stone, all complemented by wonderful views.
Accommodation briefly comprises a welcoming entrance hall with the ceiling rising into the apex and wonderful exposed beams. Also having staircase to the first floor with storage cupboard under.
The spacious sitting room offers French doors to the garden and a fireplace incorporating a cast iron wood burning stove.
Ideal for those looking to work from home, there is a separate study which could easily be made into an additional bedroom having a further set of French doors into the garden.
The superb 18ft breakfast kitchen lies at the end of the entrance hall, and boasts a wealth of exposed beams and twin skylights to allow plenty of light. There is a generous range of country style units with integrated appliances together with a range cooker and extractor hood over. A door from here leads through into the dining room/ snug with French doors to the front courtyard.
The ground floor accommodation is complete with a well proportioned double bedroom with double built in wardrobes and an en suite shower room with new tiles and shower. The ground floor family bathroom has also been stylishly refitted and includes a white suite with bath and separate shower cubicle.
On the first floor, there is an open gallery landing providing a further study or reading area. There is plenty of further storage, and two bedrooms at either end of the landing built into the roof with a wealth of exposed beams, the largest of which having extensive eaves storage. Both bedrooms are served by a WC just off the landing.
The property is located off a shared gated courtyard with just one other barn. The property benefits from a generous portion of this courtyard providing ample parking and a double bay car port, half of which has been enclosed to create an excellent store/ workshop with electric power and light. There is an outside power, water tap.
There is an enclosed courtyard style garden to the side and rear of the property which is predominantly laid to lawn with planted borders, raised beds, mature trees, summer house and a large stone paved patio area perfect for outside entertaining.



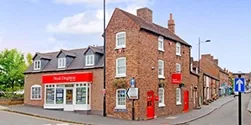
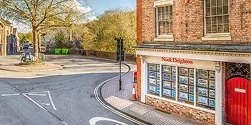
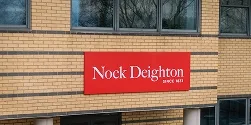
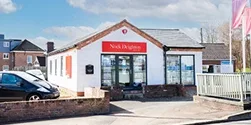

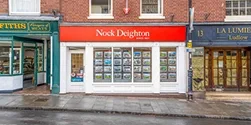

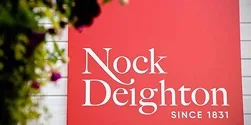
 Payment
Payment









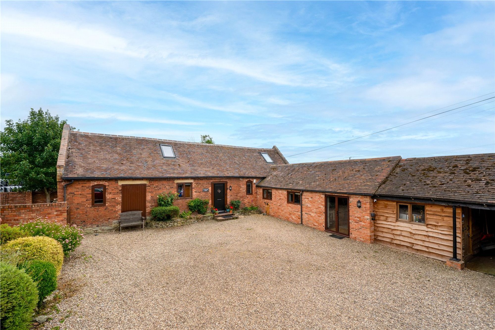

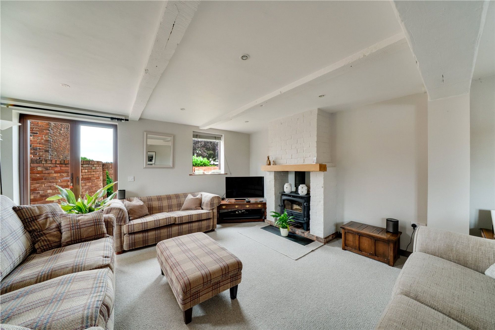
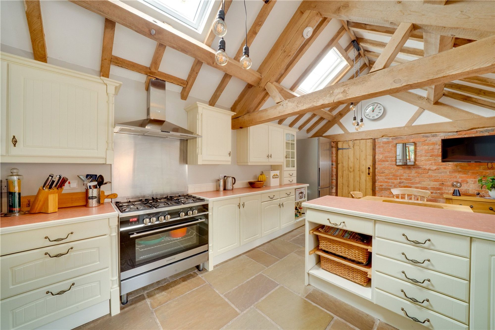
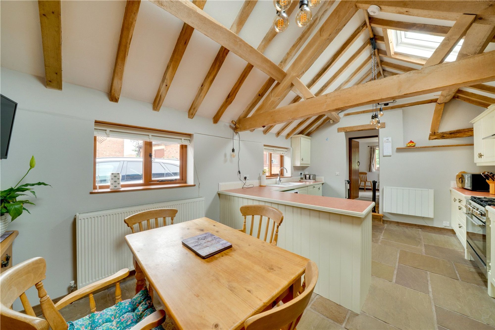
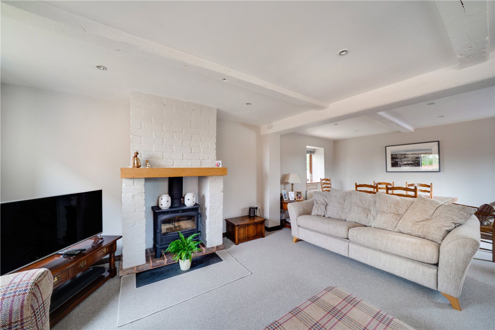
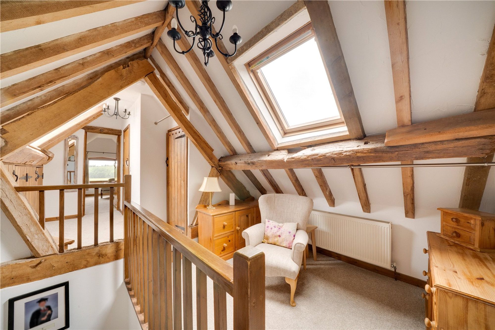
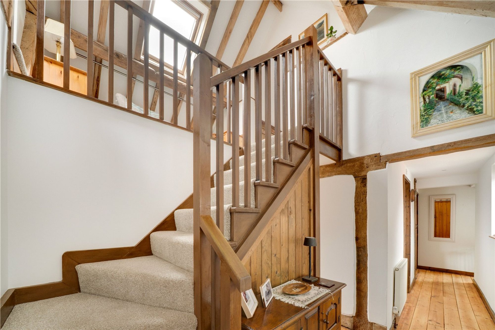
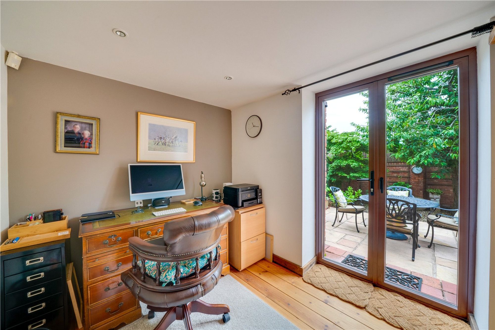
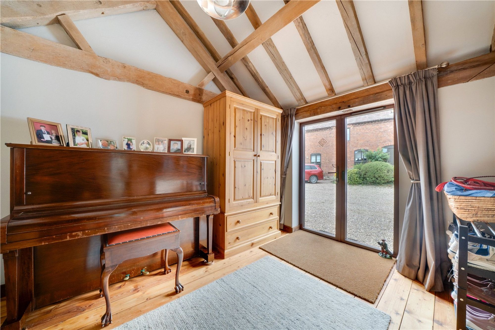
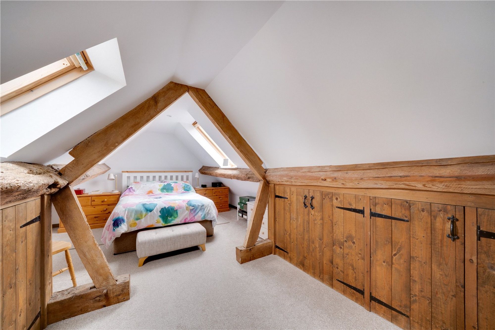
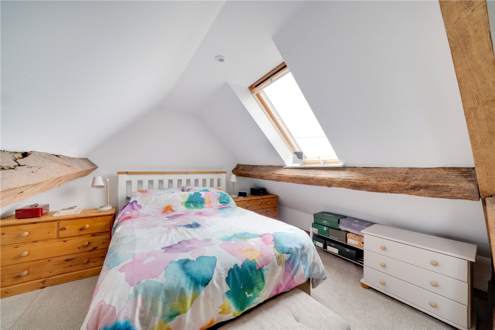
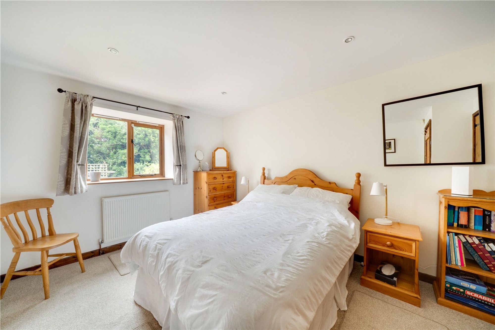
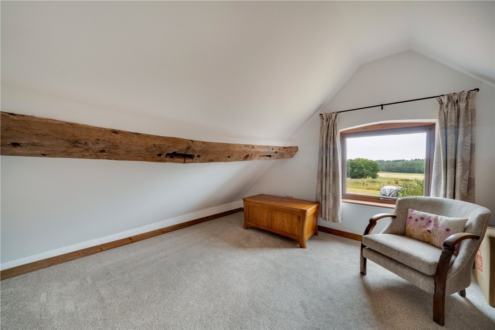
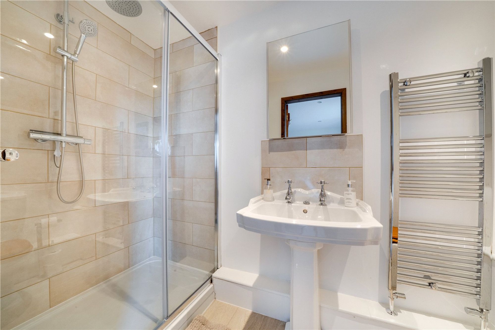
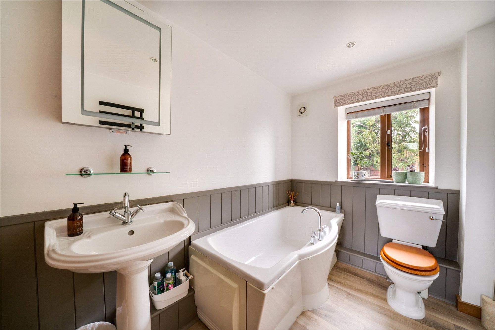
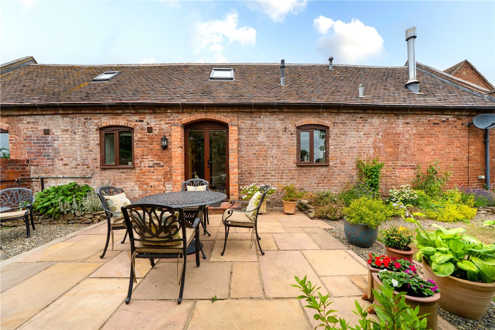
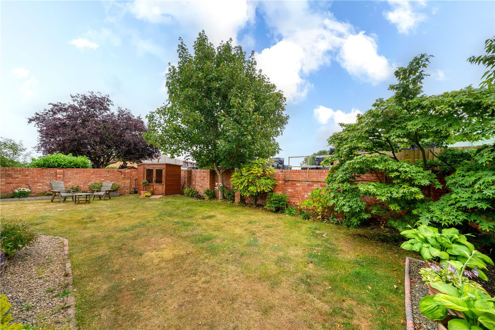
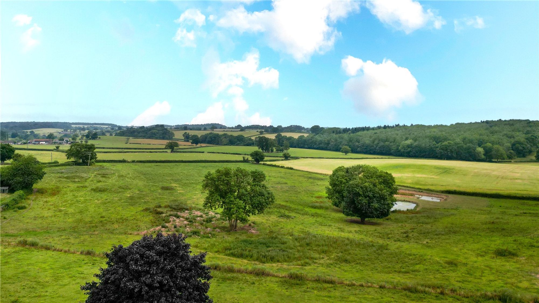
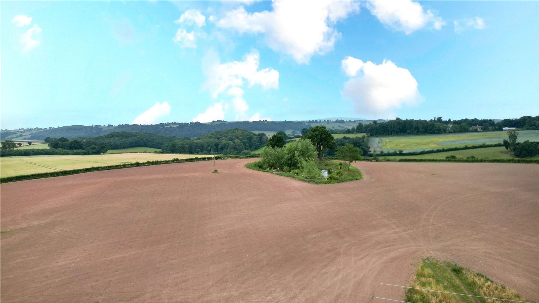
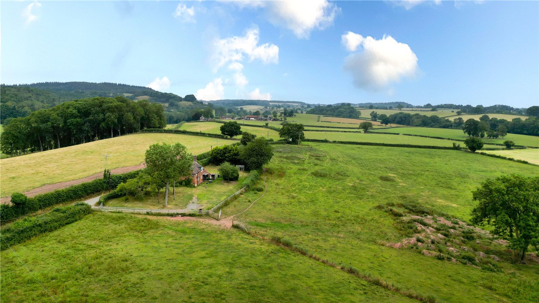
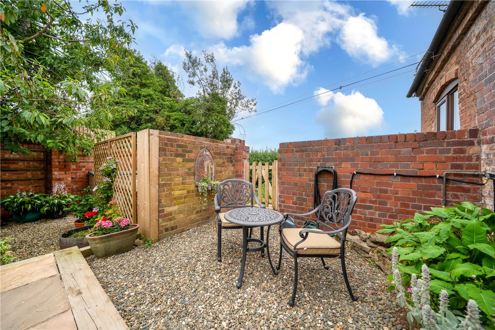
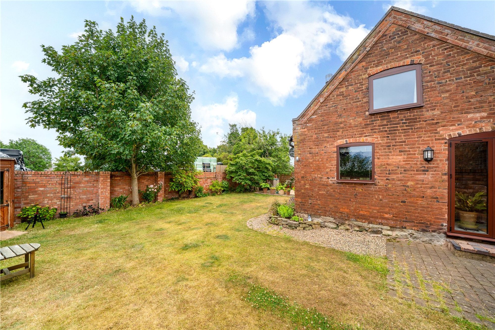
 Close
Close Book a Viewing
Book a Viewing Make an Offer
Make an Offer Find a Mortgage
Find a Mortgage
