-
Photos
-
Floorplan
-
Map
-
EPC
73 Rastrick Close, Bridgnorth, Shropshire, WV16
3 bedroom Terraced house for sale
£275,000Asking Price
Interested in this property?
Interested in this property?
Property Description
Positioned on the edge of Bridgnorth’s bustling town centre, this modern three-storey townhouse enjoys a prime setting within an established and well-regarded residential estate. With its smart, contemporary design and well-planned layout, the property presents a superb opportunity for a wide range of buyers seeking convenience, comfort, and modern living.
The home is ideally located within walking distance of a host of local amenities including supermarkets, schools, public transport links, and a variety of independent shops, cafes, and restaurants found in the heart of Bridgnorth. The town also offers scenic riverside walks, historic attractions, and excellent road connections to Shropshire and the wider West Midlands.
A paved approach leads to the front entrance, opening into a welcoming reception hall that provides access to a guest cloakroom and staircase rising to the upper floors.
To the rear of the property, the living room offers a bright and inviting space with French doors opening out to the garden—perfect for both everyday relaxation and entertaining. A useful under-stairs cupboard provides additional storage.
The kitchen is fitted with a range of matching wall and base units, complemented by an integrated Electrolux oven and gas hob. There is space for a fridge freezer and plumbing for a washing machine, along with a stainless steel sink and drainer set beneath a window overlooking the front aspect.
On the first floor, there are two well-proportioned bedrooms, alongside a family bathroom featuring a white suite comprising a panelled bath, pedestal wash hand basin, and low flush WC. An extractor fan and part-tiled walls complete the space.
The second floor is dedicated to a spacious master bedroom, complete with a built-in wardrobe and a private en suite shower room. This suite enjoys excellent natural light and a sense of privacy, making it an ideal retreat.
Externally, the rear garden is laid to lawn and paving, with a raised decking area providing the perfect spot for outdoor seating. Of particular note is the pedestrian access directly from the garden into the single garage, which benefits from vehicular access and an allocated parking space to the rear of the property.
Additional features include gas-fired central heating and double glazing throughout.
The home is ideally located within walking distance of a host of local amenities including supermarkets, schools, public transport links, and a variety of independent shops, cafes, and restaurants found in the heart of Bridgnorth. The town also offers scenic riverside walks, historic attractions, and excellent road connections to Shropshire and the wider West Midlands.
A paved approach leads to the front entrance, opening into a welcoming reception hall that provides access to a guest cloakroom and staircase rising to the upper floors.
To the rear of the property, the living room offers a bright and inviting space with French doors opening out to the garden—perfect for both everyday relaxation and entertaining. A useful under-stairs cupboard provides additional storage.
The kitchen is fitted with a range of matching wall and base units, complemented by an integrated Electrolux oven and gas hob. There is space for a fridge freezer and plumbing for a washing machine, along with a stainless steel sink and drainer set beneath a window overlooking the front aspect.
On the first floor, there are two well-proportioned bedrooms, alongside a family bathroom featuring a white suite comprising a panelled bath, pedestal wash hand basin, and low flush WC. An extractor fan and part-tiled walls complete the space.
The second floor is dedicated to a spacious master bedroom, complete with a built-in wardrobe and a private en suite shower room. This suite enjoys excellent natural light and a sense of privacy, making it an ideal retreat.
Externally, the rear garden is laid to lawn and paving, with a raised decking area providing the perfect spot for outdoor seating. Of particular note is the pedestrian access directly from the garden into the single garage, which benefits from vehicular access and an allocated parking space to the rear of the property.
Additional features include gas-fired central heating and double glazing throughout.


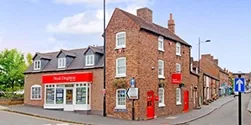
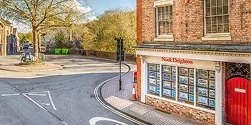
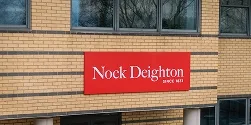
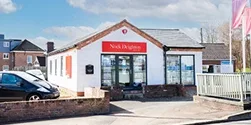

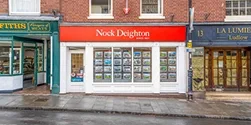

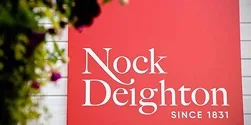
 Payment
Payment






















 Close
Close Book a Viewing
Book a Viewing Make an Offer
Make an Offer Find a Mortgage
Find a Mortgage









