-
Sales
-
Lettings
- Landlord Hub
- Tenant Hub
- Investment Opportunities
- Application Process
- Corporate Lettings
- Report an issue
- Portfolio Management
- Lettings Property Search
- Landlord Resources
- Tenant Resources
Are You Landlord? Start Letting With Nock Deighton Book a Valuation - Land & New Homes
- Careers
-
About Us
-
Contact Us
Navigation
-
Sales
- Auctions
- Get a ValuationOnline or In person
- How we sell Your propertyThe Nock Deighton Way
- Home Finder
- Purchase Services
- Your Resources
- Find a Mortgage
- Discreetly Marketed Properties
-
Lettings
- Lettings & Property Management
- Landloard Hub
- Investment Opportunities
- Corporate Lettings
- Portfolio Management
- Landlord Resources
- Tenant Hub
- Application Process
- Report an issue
- Lettings Property Search
- Tenant Resources
- Land & New Homes
- Careers
- About Us
- Contact Us
Are You Landlord? Start Letting With Nock Deighton Book a Valuation
Sales Property Search
-
Photos
-
Floorplan
-
Map
-
EPC
4 Fox Road, Seisdon, Wolverhampton, Staffordshire, WV5
3 bedroom Semi detached house for sale
£350,000Asking Price
Interested in this property?















Interested in this property?

EPC (Energy Rating)

£350,000Asking Price
Interested in this property?
Property Description
Location
Seisdon is a picturesque South Staffordshire village nestled within beautiful and unspoilt countryside, close to the Staffordshire and Shropshire borders. The village stands at the heart of the “golden triangle” formed by Bridgnorth, Wolverhampton, and Stourbridge, and offers easy access to the nearby villages of Pattingham and Wombourne for local amenities. There is a village convenience store and public transport links, with excellent road connections for commuters to Wolverhampton, Telford, and Dudley.
Accommodation
The property opens with a welcoming porch leading directly into the spacious living room, which enjoys views towards open countryside at the front. Stairs rise to the first floor, and there is a useful under-stairs cupboard.
The generously proportioned kitchen/diner spans the full width of the house at the rear, fitted with a range of storage units and ample space for a dining table – a perfect family hub with scope for modernisation.
A separate utility room with and ground floor shower room is conveniently positioned off the kitchen, with direct access to the garden.
Upstairs, the first-floor landing leads to three well-proportioned bedrooms – two generous doubles and a comfortable single – along with the family bathroom, which is fitted with a three-piece suite. Bedrooms 1 and 2 benefit from built-in wardrobe space.
Outbuildings & Workshop
A particular feature is the detached workshop with adjoining store, providing excellent scope for hobbies, storage, or even conversion (subject to planning).
Outside
The property is approached via a gated driveway offering ample parking for several vehicles.
To the rear, the impressive long garden is a true highlight, featuring a walled patio directly behind the house, ideal for alfresco dining. The garden extends with lawned sections, mature borders, and established plants, offering a delightful retreat and superb potential for landscaping or extension.
Mortgage Calculator
Calculate your monthly mortgage payments the quick and easy way with our mortgage calculator.
Contact us
Interested in this property?
Bridgnorth
01746 767 767
Book a Viewing Make an Offer Find a Mortgage Office Details
Book a home valuation
Book a valuationBe the first to know with Early Bird email notifications.
Fill in the below form to register for early access.

Old Smithfield, 34-35 Whitburn Street, Bridgnorth, Shropshire, WV16 4QN
© Nock Deighton 2023 - Privacy | Complaints | Terms | handcrafted by isev
Nock Deighton (1831) Limited Trading As Nock Deighton, Registered in England. Company No: 06589318. VAT No: 456 7415 27. Registered office: Old Smithfield, 34 – 35 Whitburn Street, Bridgnorth, WV16 4QN

Find out what your house is worth?
Get a free valuation and find out how much your property could sell or let for.

- Bridgnorth 01746 767 767
- Ironbridge 01952 432 533
- Telford 01952 292 300
- Worcestershire 01562 745 082
- Cleobury Mortimer 01299 271 477
- Ludlow 01584 875 555
- Shrewsbury 01743 770 005
- Lettings & Property Management 01952 290 163
- Land & New Homes 01746 770001
Call us to arrange a valuation


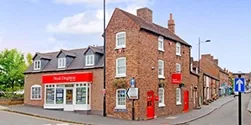
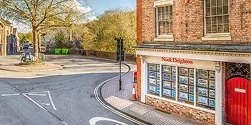

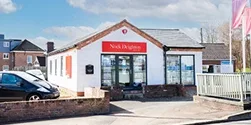

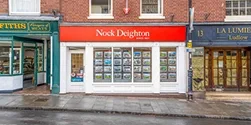

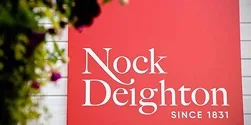
 Payment
Payment









 Close
Close Book a Viewing
Book a Viewing Make an Offer
Make an Offer Find a Mortgage
Find a Mortgage



