-
Photos
-
Floorplan
-
Map
-
EPC
1 Greenleys Crescent, Alveley, Bridgnorth, Shropshire, WV15
2 bedroom Detached bungalow for sale
£275,000 Sold STC
Sold STC
Interested in this property?
Interested in this property?
Property Description
Set on a generous corner plot in the desirable village of Alveley, this extended two-bedroom detached bungalow presents a fantastic opportunity for those seeking spacious, single-level living with flexible accommodation and great potential.
The property is well presented and offers both comfort and practicality. Positioned in a sought-after residential area, this home enjoys a peaceful setting with easy access to village amenities, countryside walks, and commuter links.
Accommodation Comprises:
Entrance Hall: Welcoming entrance space providing access to the main living areas and bedrooms. Includes a handy storage cupboard.
Lounge (22'0" x 11'11"): A superbly proportioned reception room with ample space for both seating and dining. Large windows allow in plenty of natural light, creating a bright and airy feel.
Dining Room (9'5" x 8'1"): Positioned just off the kitchen, ideal for family meals or entertaining guests.
Kitchen (9'5" x 9'5"): Well-appointed with fitted units and work surfaces, this functional kitchen benefits from an efficient layout and access to the dining area.
Bedroom One (13'11" x 11'11"): A spacious double bedroom complete with built-in wardrobes, positioned to the rear of the property for privacy.
Bedroom Two (11'11" x 10'8"): Another well-sized double room, also featuring a built-in wardrobe.
Bathroom (6'2" x 5'8"): Fitted with a white suite including a bath with shower over, wash basin and WC.
Outside:
Garage (16'2" x 8'2"): Located just a short distance from the property, providing secure storage.
Corner Plot Gardens: The bungalow benefits from gardens mainly liad to lawn wrapping around the property, offering potential for landscaping or further extension (subject to planning permission).
Buyers and Sellers Protection Available.
The property is well presented and offers both comfort and practicality. Positioned in a sought-after residential area, this home enjoys a peaceful setting with easy access to village amenities, countryside walks, and commuter links.
Accommodation Comprises:
Entrance Hall: Welcoming entrance space providing access to the main living areas and bedrooms. Includes a handy storage cupboard.
Lounge (22'0" x 11'11"): A superbly proportioned reception room with ample space for both seating and dining. Large windows allow in plenty of natural light, creating a bright and airy feel.
Dining Room (9'5" x 8'1"): Positioned just off the kitchen, ideal for family meals or entertaining guests.
Kitchen (9'5" x 9'5"): Well-appointed with fitted units and work surfaces, this functional kitchen benefits from an efficient layout and access to the dining area.
Bedroom One (13'11" x 11'11"): A spacious double bedroom complete with built-in wardrobes, positioned to the rear of the property for privacy.
Bedroom Two (11'11" x 10'8"): Another well-sized double room, also featuring a built-in wardrobe.
Bathroom (6'2" x 5'8"): Fitted with a white suite including a bath with shower over, wash basin and WC.
Outside:
Garage (16'2" x 8'2"): Located just a short distance from the property, providing secure storage.
Corner Plot Gardens: The bungalow benefits from gardens mainly liad to lawn wrapping around the property, offering potential for landscaping or further extension (subject to planning permission).
Buyers and Sellers Protection Available.


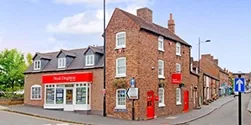
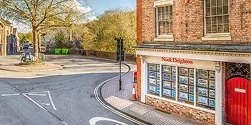
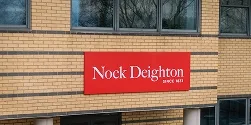
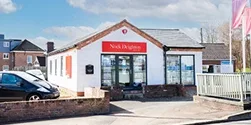

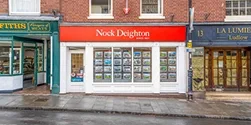

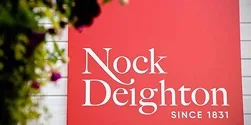
 Payment
Payment





















 Close
Close Find a Mortgage
Find a Mortgage









