-
Sales
-
Lettings
- Landlord Hub
- Tenant Hub
- Investment Opportunities
- Application Process
- Corporate Lettings
- Report an issue
- Portfolio Management
- Lettings Property Search
- Landlord Resources
- Tenant Resources
Are You Landlord? Start Letting With Nock Deighton Book a Valuation - Land & New Homes
- Careers
-
About Us
-
Contact Us
Navigation
-
Sales
- Auctions
- Get a ValuationOnline or In person
- How we sell Your propertyThe Nock Deighton Way
- Home Finder
- Purchase Services
- Your Resources
- Find a Mortgage
-
Lettings
- Lettings & Property Management
- Landloard Hub
- Investment Opportunities
- Corporate Lettings
- Portfolio Management
- Landlord Resources
- Tenant Hub
- Application Process
- Report an issue
- Lettings Property Search
- Tenant Resources
- Land & New Homes
- Careers
- About Us
- Contact Us
Are You Landlord? Start Letting With Nock Deighton Book a Valuation
Sales Property Search
-
Photos
-
Floorplan
-
Map
-
EPC
23 Salop Street, Bridgnorth, Shropshire, WV16
4 bedroom End terrace house for sale
£375,000Offers Over
Interested in this property?























Interested in this property?

EPC (Energy Rating)

£375,000Offers Over
Interested in this property?
Property Description
The property is entered through a welcoming front door that opens into the entrance hall, where stairs rise to the first floor and a door leads through to an impressive open-plan breakfast kitchen and living area. With high ceilings, exposed beams, and a quarry-tiled floor, this space is both stylish and practical.
The kitchen is well-appointed with a range of matching base and wall cabinets, granite worktops incorporating a breakfast bar, a sink unit with an instant boiling tap, and fitted appliances including a dishwasher and an electric cooker with dual oven, grill, and hob. A sliding glass door reveals a walk-in pantry, adding further storage and convenience. The living area offers a cosy retreat, featuring a traditional column radiator and a cast iron log burner set upon a slate hearth.
A door from the kitchen leads into a formal dining room, which benefits from access to the garden, a cloaks cupboard, and a useful utility room with additional worktops, cabinets, a sink unit, WC, and space for both a washing machine and tumble dryer.
Stairs rise from the entrance hall to a spacious first-floor landing with a large store cupboard. This floor accommodates two double bedrooms alongside a generous guest suite overlooking the front elevation, complete with an en-suite shower room. A well-appointed family bathroom serves the remaining bedrooms, comprising a white suite with a WC, wash hand basin, bath with shower over, and an airing cupboard. A further staircase leads to the second-floor principal bedroom, a superb space featuring a large double bedroom with a sitting area. The bedroom extends into a dressing area with walk-in wardrobe and exposed floorboards, opening into a stylish en-suite with a large walk-in shower, wash hand basin, WC.
Externally, vehicle access to the rear provides ample parking for up to three cars. A pedestrian gate opens into a paved rear garden, bordered with planting and featuring a large shed for storage, a log store, and an additional secure storeroom adjoined to the property.
This home offers a wonderful blend of charm and practicality, set in an enviable location with excellent space both inside and out.
Mortgage Calculator
Calculate your monthly mortgage payments the quick and easy way with our mortgage calculator.
Contact us
Interested in this property?
Land & New Homes
01746 770001
Book a Viewing Make an Offer Find a Mortgage Office Details
Book a home valuation
Book a valuationBe the first to know with Early Bird email notifications.
Fill in the below form to register for early access.

Old Smithfield, 34-35 Whitburn Street, Bridgnorth, Shropshire, WV16 4QN
© Nock Deighton 2023 - Privacy | Complaints | Terms | handcrafted by isev
Nock Deighton (1831) Limited Trading As Nock Deighton, Registered in England. Company No: 06589318. VAT No: 456 7415 27. Registered office: Old Smithfield, 34 – 35 Whitburn Street, Bridgnorth, WV16 4QN

Find out what your house is worth?
Get a free valuation and find out how much your property could sell or let for.

- Bridgnorth 01746 767 767
- Ironbridge 01952 432 533
- Telford 01952 292 300
- Worcestershire 01562 745 082
- Cleobury Mortimer 01299 271 477
- Ludlow 01584 875 555
- Shrewsbury 01743 770 005
- Lettings & Property Management 01952 290 163
- Land & New Homes 01746 770001
Call us to arrange a valuation


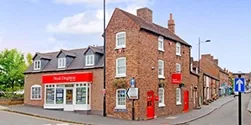
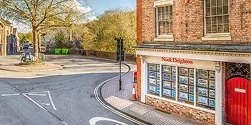

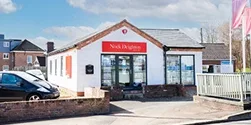

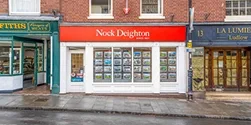

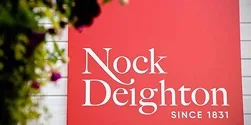
 Payment
Payment









 Close
Close Book a Viewing
Book a Viewing Make an Offer
Make an Offer Find a Mortgage
Find a Mortgage



