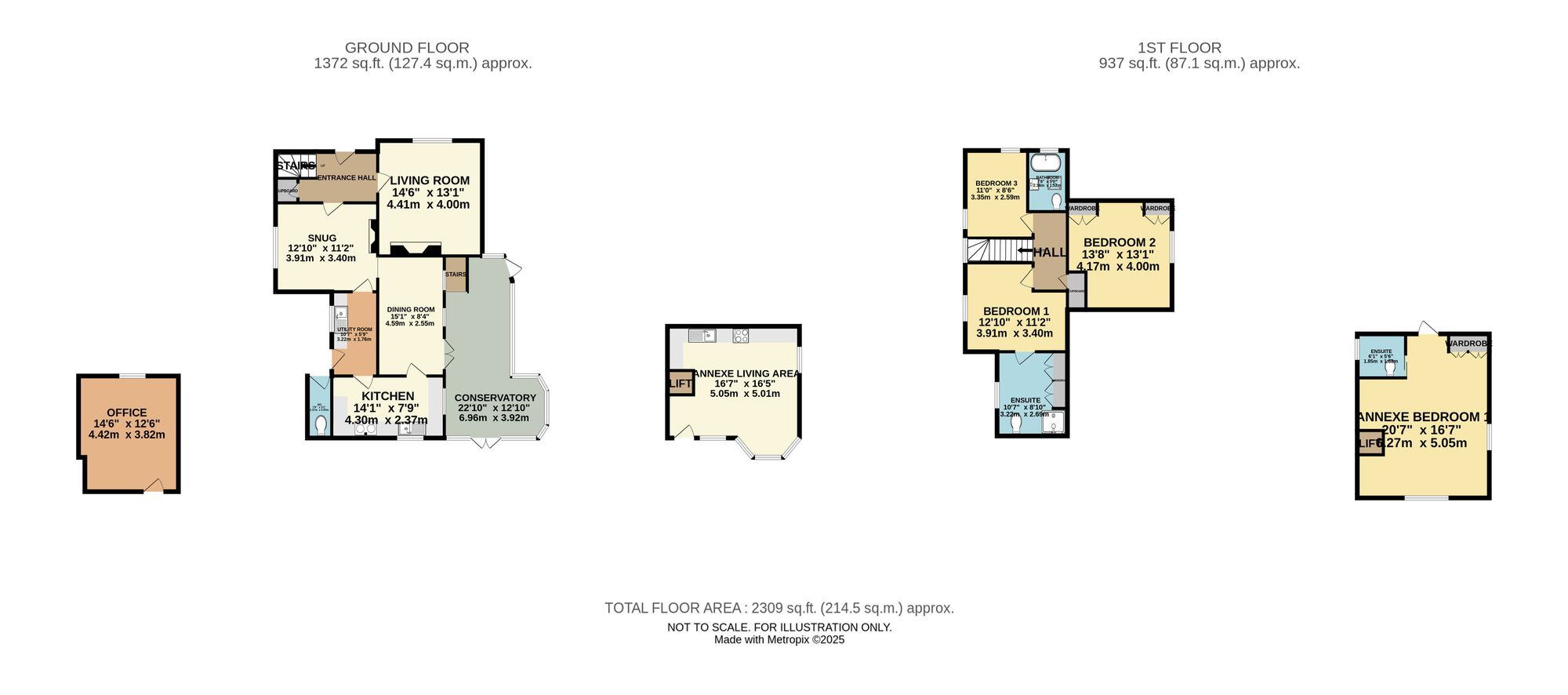-
Photos
-
Floorplan
-
Map
-
EPC
Park Cottage, 26 Mill Street, Bridgnorth, WV15 5AF
4 bedroom House for sale
£699,950
Interested in this property?
Interested in this property?
Property Description
This Arts and Crafts period property was individually commissioned by the Apley Estate at the turn of the 20th Century. It has been well maintained and enhanced by the present owners to retain its original charm and create flexibly family living accommodation which is perfect for those looking for secondary accommodation.
The property is located just on the edge of Town, opposite Severn Park and the River, this is a most convenient position to be within walking distance to all amenities in both the High Town and Low Town.
Accommodation comprises a front porch providing a sheltered access into the welcoming entrance hall with staircase to the first floor and useful storage cupboard. The delightful lounge offers a wide bay window, and open fire with an attractive cast iron surround.
The charming snug provides open access into the dining room which continues to a large conservatory opening out to the garden. Steps from the conservatory lead down to an excellent office which is perfect for those looking to work from home.
The attractively appointed kitchen has been re-fitted enjoys views over the garden. The kitchen is fitted with a range of wall and base units with matching worktops and AGA. Just off the kitchen is a useful utility/boot room with stable door.
On the first floor, the landing leads to a re-fitted bathroom and three well-proportioned bedrooms including the master bedroom that leads into a spacious dressing room and en-suite.
The property is set within a substantial plot of over half an acre. The cottage benefits from an 'in and out' driveway providing plenty of parking. The former double garage has been transformed into a superb annexe providing a living room with kitchen facilities on the ground floor and a double bedroom with en-suite facilities on the first floor. The is lift access between floors as well as direct access into the garden from upstairs.
Large gardens surround the property, there is a wide variety of mature trees and herbaceous borders planted for all year round colour. There are extensive lawns, a large garden shed and several paved patio terraces for enjoying all aspects of the garden.



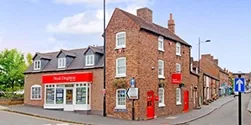
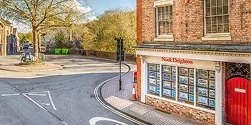
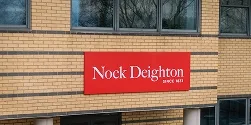
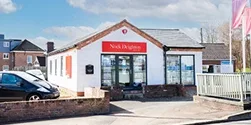

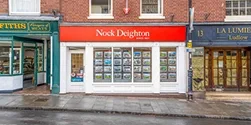

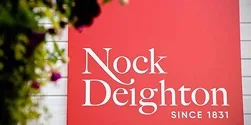
 Payment
Payment









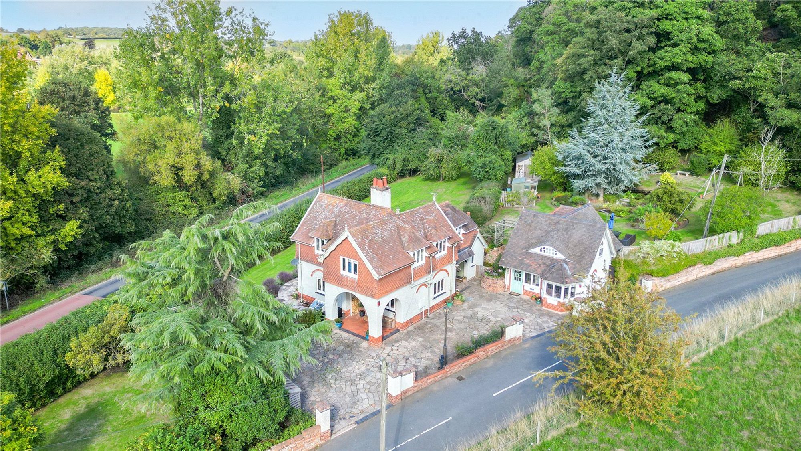

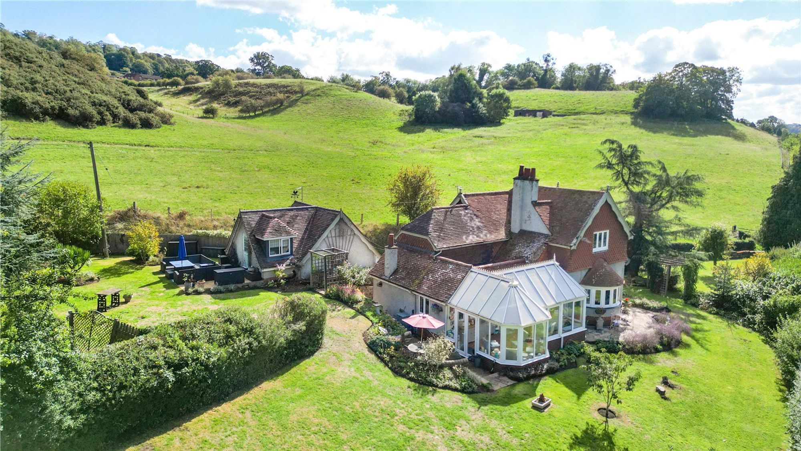
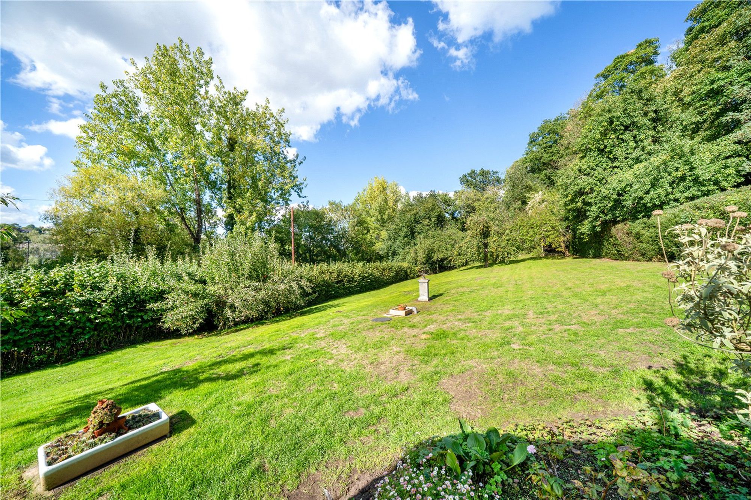
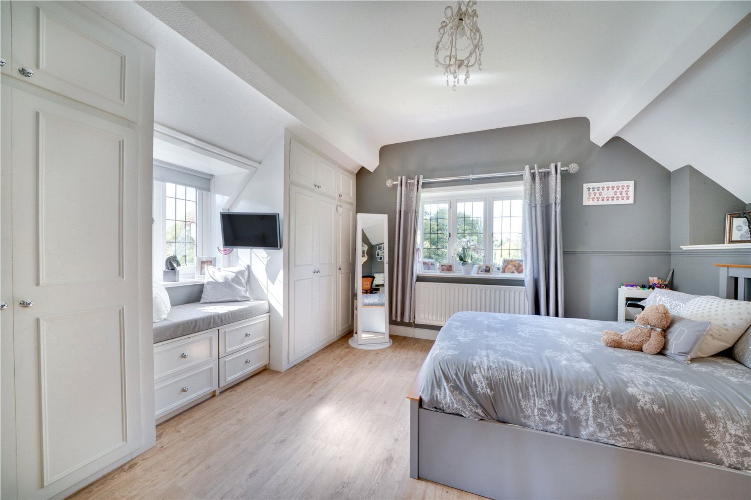
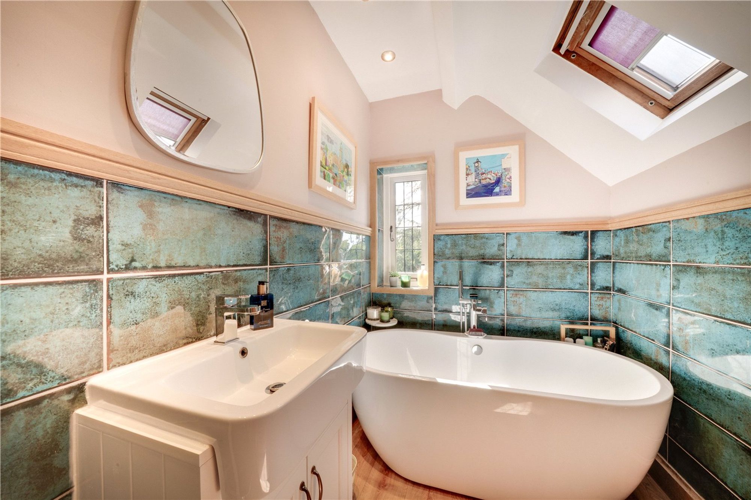
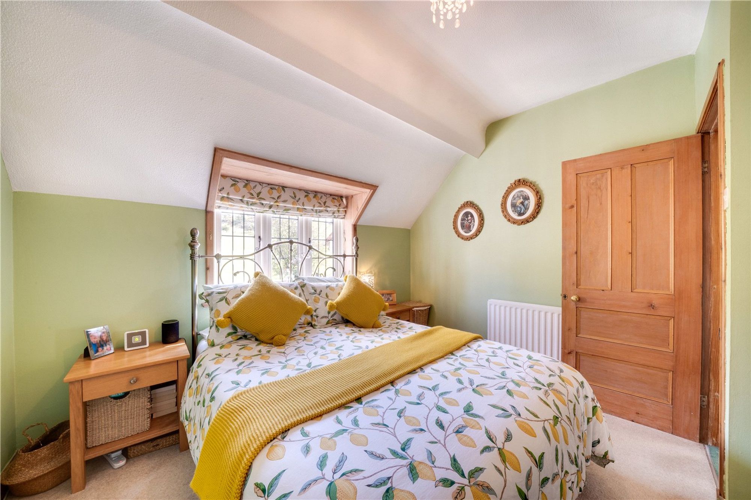
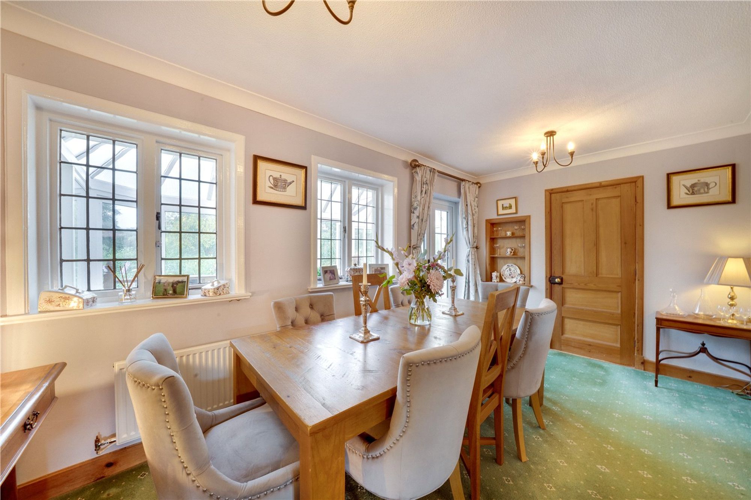
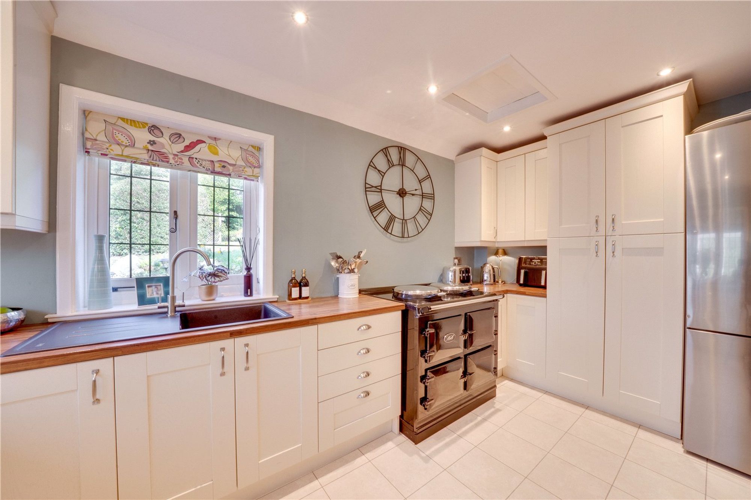
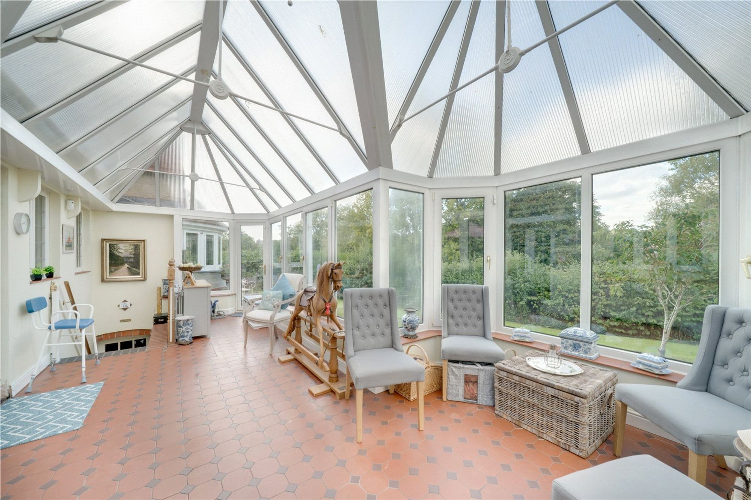
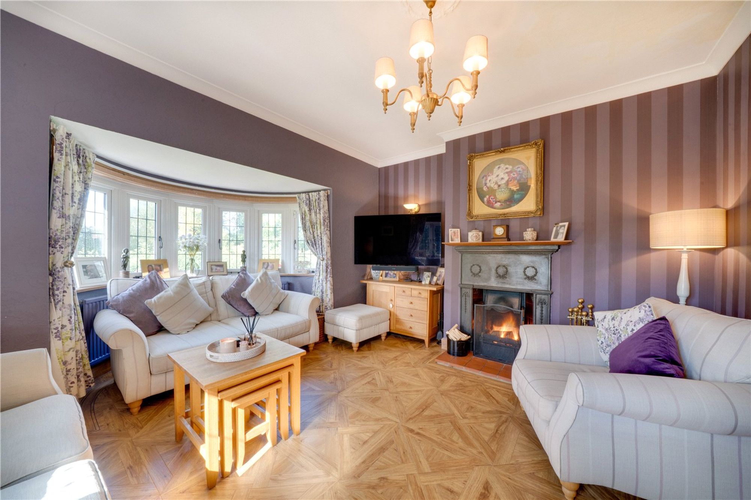
 Close
Close Book a Viewing
Book a Viewing Make an Offer
Make an Offer Find a Mortgage
Find a Mortgage
