-
Photos
-
Floorplan
-
Map
-
EPC
The Old Gate House, Claverley, Wolverhampton, Shropshire, WV5
3 bedroom Detached house for sale
£625,000Asking Price
Interested in this property?
Interested in this property?
Property Description
This superb detached property is located in Heathton, Claverley, which is an extremely desirable location with convenient access to amenities, transport links and schools. This quiet location offers pleasant views and great privacy.
The property has an Annexe extending from the garage with separate living accommodation and access. Presentation is of the highest standard and an internal viewing is highly recommended to appreciate the quality and size of accommodation on offer.
Approached via electric gated driveway the property has private gardens to the front and ample parking for up to 10 vehicles also a double garage to the side.
Accommodation comprises- entrance hall with ceiling light point, radiator and staircase to the first floor. The open plan kitchen /dining area offers a spacious and modern farmhouse kitchen/diner having double glazed windows, ceiling light points , built in storage cupboards and offering ample wall and base units with granite work surface incorporating composite sink with mixer tap. The kitchen has a halogen hob and recently installed electric oven, extractor fan, integrated fridge and freezer. There is an access door to the rear garden.
The ground floor office/ study would make an ideal additional bedroom and offers double glazed window to the front elevation, radiator and ceiling light point with fitted office cupboards/ wardrobe.
The guest cloak/ WC has tiled flooring, WC, wash hand basin and access to the cupboard with boiler.
A spacious lounge offers double glazed French doors to the conservatory with radiators, wall light points, and large feature Inglenook fire place. The first floor landing with double glazed rooflight leads to two bedrooms- bedroom one with double glazed roof lights, double glazed window, radiator, fitted wardrobes, ceiling light points, and door to the en-suite shower room with towel rail, walk in shower cubicle, WC, wash hand basin, fitted storage cupboards, Velux window and tiled flooring. Bedroom two has a double glazed window, radiator and fitted wardrobes/storage, and door to the en suite bathroom with ceiling light points, towel rail, Bath, WC and wash hand basin.
Externally there is a large private rear garden with lawned area ,patio seating areas, greenhouse, outside tap and electric socket. Also having an outside tap, security lighting, electric sockets and water butts, wooden shed currently used as workshop fitted with electricity (16`x 12`). There is access to both sides of property through gated entrances. There is a timber built summerhouse/cabin with underfloor heating, electricity points and double glazed windows .
The property is approached via a gravelled driveway having electric wooden gates, enough parking for up to 10 cars, and double garage to the side. There is a lawned front garden, log store, storage area and seating area.
There is an annexe providing independent living accommodation with separate entrance and gated courtyard garden to the front, with security lighting, outside tap and access to driveway and rear garden
The annexe has LPG gas central heating provided by own boiler. Accommodation comprises- living room having large Velux window, double glazed window and front door, radiator, and TV ariel socket. There is a ground floor Bedroom and Shower room/ WC. A modern kitchen with ample storage, fitted induction hob and oven, extractor fan, radiator, and under counter space for a fridge. To the first floor is a bedroom with storage cupboard/ wardrobe , velux and double glazed window. There is an additional bedroom/ dressing area plus ensuitewith WC, wash hand basin, shower, heated towel rail and velux window.
The double garage offers electric up and over access doors, side entrance door, water and electric points.
The property has an Annexe extending from the garage with separate living accommodation and access. Presentation is of the highest standard and an internal viewing is highly recommended to appreciate the quality and size of accommodation on offer.
Approached via electric gated driveway the property has private gardens to the front and ample parking for up to 10 vehicles also a double garage to the side.
Accommodation comprises- entrance hall with ceiling light point, radiator and staircase to the first floor. The open plan kitchen /dining area offers a spacious and modern farmhouse kitchen/diner having double glazed windows, ceiling light points , built in storage cupboards and offering ample wall and base units with granite work surface incorporating composite sink with mixer tap. The kitchen has a halogen hob and recently installed electric oven, extractor fan, integrated fridge and freezer. There is an access door to the rear garden.
The ground floor office/ study would make an ideal additional bedroom and offers double glazed window to the front elevation, radiator and ceiling light point with fitted office cupboards/ wardrobe.
The guest cloak/ WC has tiled flooring, WC, wash hand basin and access to the cupboard with boiler.
A spacious lounge offers double glazed French doors to the conservatory with radiators, wall light points, and large feature Inglenook fire place. The first floor landing with double glazed rooflight leads to two bedrooms- bedroom one with double glazed roof lights, double glazed window, radiator, fitted wardrobes, ceiling light points, and door to the en-suite shower room with towel rail, walk in shower cubicle, WC, wash hand basin, fitted storage cupboards, Velux window and tiled flooring. Bedroom two has a double glazed window, radiator and fitted wardrobes/storage, and door to the en suite bathroom with ceiling light points, towel rail, Bath, WC and wash hand basin.
Externally there is a large private rear garden with lawned area ,patio seating areas, greenhouse, outside tap and electric socket. Also having an outside tap, security lighting, electric sockets and water butts, wooden shed currently used as workshop fitted with electricity (16`x 12`). There is access to both sides of property through gated entrances. There is a timber built summerhouse/cabin with underfloor heating, electricity points and double glazed windows .
The property is approached via a gravelled driveway having electric wooden gates, enough parking for up to 10 cars, and double garage to the side. There is a lawned front garden, log store, storage area and seating area.
There is an annexe providing independent living accommodation with separate entrance and gated courtyard garden to the front, with security lighting, outside tap and access to driveway and rear garden
The annexe has LPG gas central heating provided by own boiler. Accommodation comprises- living room having large Velux window, double glazed window and front door, radiator, and TV ariel socket. There is a ground floor Bedroom and Shower room/ WC. A modern kitchen with ample storage, fitted induction hob and oven, extractor fan, radiator, and under counter space for a fridge. To the first floor is a bedroom with storage cupboard/ wardrobe , velux and double glazed window. There is an additional bedroom/ dressing area plus ensuitewith WC, wash hand basin, shower, heated towel rail and velux window.
The double garage offers electric up and over access doors, side entrance door, water and electric points.


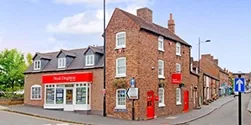
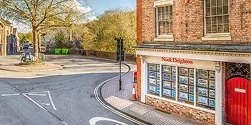

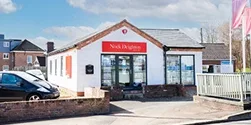

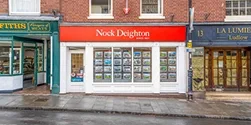

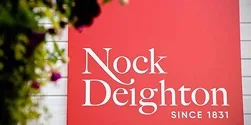
 Payment
Payment
































 Close
Close Book a Viewing
Book a Viewing Make an Offer
Make an Offer Find a Mortgage
Find a Mortgage









