-
Photos
-
Floorplan
-
Map
-
EPC
34 Birch Grove, Alveley, Bridgnorth, Shropshire, WV15
4 bedroom Detached house for sale
£450,000Asking Price
Interested in this property?
Interested in this property?
Property Description
Virtual Tour
The accommodation is generous throughout and features an excellent dining kitchen and superb master bedroom with balcony terrace.
Located within this central village location close to all local amenities including shops, public house, doctors and the village school which can all be easy accessed on foot.
Alveley is a picturesque village situated on the eastern bank of the River Severn in the county of Shropshire. Alveley is situated approximately midway between Bridgnorth and Kidderminster.
Accommodation comprises a welcoming entrance hall providing access to all principal reception rooms and staircase to the first floor with storage cupboard under. The hallway also leads to a guest cloaks/ WC.
The spacious through lounge offers plenty of light, benefitting from a wide window to the front and French doors to rear leading out to the garden. The lounge also features in inset fireplace with Clearview woodburning stove and brick surround.
The dining room is also generously proportioned and features glazed double doors in to the attractively appointed refitted kitchen which offers an open plan layout with kitchen area to one side and a breakfast area on the other side with French doors leading out to the rear garden.
The kitchen offers a wealth of fitted wall and base units with matching worktops, inset ceramic sink and tiled splashbacks. Integrated appliances include double oven and gas hob with extractor hood. There is ample space for further appliances including an American style fridge/ freezer.
Within the breakfast area there are further wall and base units with matching worktops, additional sink unit and full height storage cupboards. Also having space for washing machine and tumble drier.
On the first floor, the gallery landing, with double width airing cupboard, leads to four well-proportioned bedrooms and the family bathroom offering a white suite comprising low level WC, vanity wash hand basin, panelled bath and corner shower cubicle. The superb master bedrooms features a delightful balcony terrace overlooking the rear garden and beyond. Also having dressing area with built in wardrobes and a luxurious en-suite with white suite comprising panelled bath, low level WC and vanity wash hand basin.
The property is approached by a wide block paved driveway offering generous parking and access to the spacious integral garage with electronic up & over door.
To the rear of the property, the substantial gardens have been lovingly created and maintained by the current owners and offer a lovely semi rural backdrop bordered by the Daddle Brook. A large paved patio stretches the full width of the plot and extends to the side of the property with pathway leading to the bottom of the garden. Steps from the patio lead down to block paved terrace which continues to a substantial lawn with mature hedge borders, well stocked flower beds, a variety of trees and a timber plant house. A gravelled pathway meanders through trees and shrubs, leading down to the Daddle Brook.


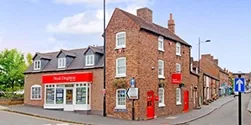
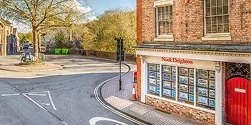
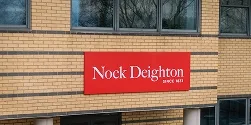
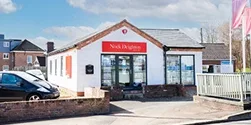

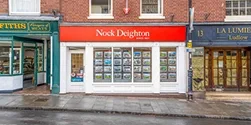

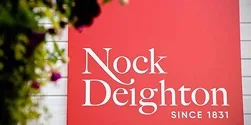
 Payment
Payment



























 Close
Close Book a Viewing
Book a Viewing Make an Offer
Make an Offer Find a Mortgage
Find a Mortgage









