-
Sales
-
Lettings
- Landlord Hub
- Tenant Hub
- Investment Opportunities
- Application Process
- Corporate Lettings
- Report an issue
- Portfolio Management
- Lettings Property Search
- Landlord Resources
- Tenant Resources
Are You Landlord? Start Letting With Nock Deighton Book a Valuation - Land & New Homes
- Careers
-
About Us
-
Contact Us
Navigation
-
Sales
- Auctions
- Get a ValuationOnline or In person
- How we sell Your propertyThe Nock Deighton Way
- Home Finder
- Purchase Services
- Your Resources
- Find a Mortgage
- Discreetly Marketed Properties
-
Lettings
- Lettings & Property Management
- Landloard Hub
- Investment Opportunities
- Corporate Lettings
- Portfolio Management
- Landlord Resources
- Tenant Hub
- Application Process
- Report an issue
- Lettings Property Search
- Tenant Resources
- Land & New Homes
- Careers
- About Us
- Contact Us
Are You Landlord? Start Letting With Nock Deighton Book a Valuation
Sales Property Search

Subscribe to our YouTube channel to see property tours before they’re listed online
-
Photos
-
Floorplan
-
Map
-
EPC
4 Northgate Mews, Bridgnorth, Shropshire, WV16
2 bedroom Terraced house to let
£850 pcm Asking Rent
Interested in this property?
 Close
Close





















Interested in this property?

Floor Plan
There is no Floor Plan available for this property. Please contact-us for more information.
 Close
Close

Map

EPC (Energy Rating)
There is no EPC report available for this property.
Please contact-us for more information.
£850 pcm Asking Rent
Interested in this property?
Property Description
This deceptively spacious townhouse is full of character and charm, set within a delightful courtyard in the Conservation Area of this historic market town. Dating back to the 1870s, the property has been renovated to a high standard and thoughtfully altered by the current owners to provide flexible accommodation arranged over three floors. Viewing is highly recommended to appreciate both the generous space on offer and the convenient yet private position, just a short level walk from the High Street.
From the front, the property is accessed via an entrance hall with an ideally positioned guest cloakroom/WC. The remainder of the ground floor is open plan, creating an excellent living area with ample space for dining furniture and open access to the kitchen.
The kitchen is fitted with an impressive range of wall and base units, complemented by matching worktops and cleverly designed pantry and corner storage to maximise space. One of the units houses the gas-fired Worcester boiler. Integrated Bosch appliances include a double oven, hob with extractor hood, dishwasher, fridge/freezer, and washer dryer. A staircase rises to the first floor, with a spacious understairs storage cupboard beneath.
On the first floor, there is a large full-width sitting room with twin windows overlooking the walled gardens and offering pleasant rooftop views beyond. The bathroom is fitted with a white suite comprising a bath with shower over, pedestal wash hand basin, and low-level WC, finished with part-tiled walls. There is also a generous airing cupboard on this floor.
The second floor landing provides access to a ceiling hatch with ladder leading to the boarded loft. There are two well-proportioned bedrooms, with the master bedroom having been enlarged (originally two rooms) to provide a particularly spacious layout and a large built-in wardrobe.
The property enjoys a charming courtyard-style walled garden with a paved patio and timber-decked sitting area. Number 4 also owns the central section of the shared garden, which features electric power, a timber pergola, and a useful store and shed.
All material information is readily available from the Agent or via the listing for this property on Rightmove or OnTheMarket.
Mortgage Calculator
Calculate your monthly mortgage payments the quick and easy way with our mortgage calculator.

Book a home valuation
Book a valuationBe the first to know with Early Bird email notifications.
Fill in the below form to register for early access.

Old Smithfield, 34-35 Whitburn Street, Bridgnorth, Shropshire, WV16 4QN
© Nock Deighton 2023 - Privacy | Complaints | Terms | handcrafted by isev
Nock Deighton (1831) Limited Trading As Nock Deighton, Registered in England. Company No: 06589318. VAT No: 456 7415 27. Registered office: Old Smithfield, 34 – 35 Whitburn Street, Bridgnorth, WV16 4QN

Find out what your house is worth?
Get a free valuation and find out how much your property could sell or let for.

- Bridgnorth 01746 767 767
- Ironbridge 01952 432 533
- Telford 01952 292 300
- Worcestershire 01562 745 082
- Cleobury Mortimer 01299 271 477
- Ludlow 01584 875 555
- Shrewsbury 01743 770 005
- Lettings & Property Management 01952 290 163
- Land & New Homes 01746 770001
Call us to arrange a valuation


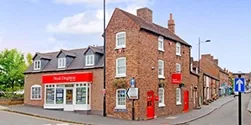
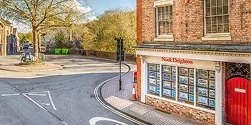
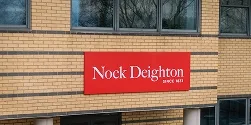
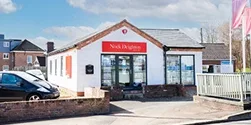

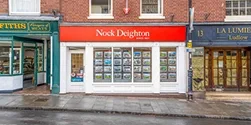

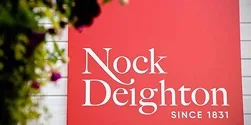
 Payment
Payment










