-
Photos
-
Floorplan
-
Map
-
EPC
Coombe Farmhouse, Stottesdon, Kidderminster, Shropshire, DY14
3 bedroom Detached house for sale
£350,000 Sold STC
Sold STC
Interested in this property?
Interested in this property?
Property Description
Virtual Tour
Originally part of a working farm, Coombe Farmhouse was separated from the surrounding land in recent years and has since been let as a residential property. The property is accessed via a small drive leading from the main road, which is shared with a handful of neighbouring dwellings. The drive leads around to the back of the house, along side the garage where there is gated access to the garden and parking for two vehicles.
Upon arrival, you are welcomed into a covered entrance area. From here, there is access to a utility room with a shower, as well as a separate WC. A further door to the right opens into the main part of the house, where you will find a well-appointed kitchen featuring matching wall and base units, quarry tile flooring, a built-in oven and grill, a characterful serving hatch, and a useful pantry. From the kitchen, a door leads into a versatile reception room, ideal for use as a dining room, with ample space for a dining table and double doors opening into the fully enclosed porch. The spacious living room is light and airy, offering a window to the side aspect, double doors leading to the garden, and a feature log burner providing a focal point.
Stairs rise to the first floor, where there are three double bedrooms and a family bathroom. The property enjoys a generous garden, predominantly laid to lawn, offering plenty of outdoor space. Additional features include a garage with power and lighting, as well as a separate log store.
Buyers Compliance Administration Fee: In accordance with The Money Laundering Regulations 2007, Agents are required to carry out due diligence on all Clients to confirm their identity, including eventual buyers of a property. The Agents use electronic verification system to verify Clients’ identity. This is not a credit check so will have no effect on credit history though may check details you supply against any particulars on any database to which they have access. By placing an offer on a property, you agree that if your offer is accepted, subject to contract, we as Agents for the seller can complete this check for a fee of £75 inc VAT (£62.50 + VAT) per property transaction, non-refundable under any circumstance. A record of the search will be retained by the Agents.


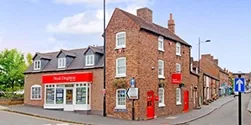
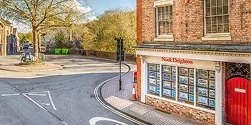
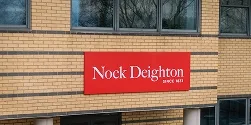
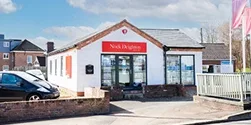

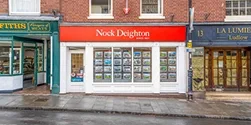

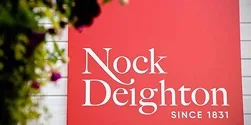
 Payment
Payment


























 Close
Close Find a Mortgage
Find a Mortgage









