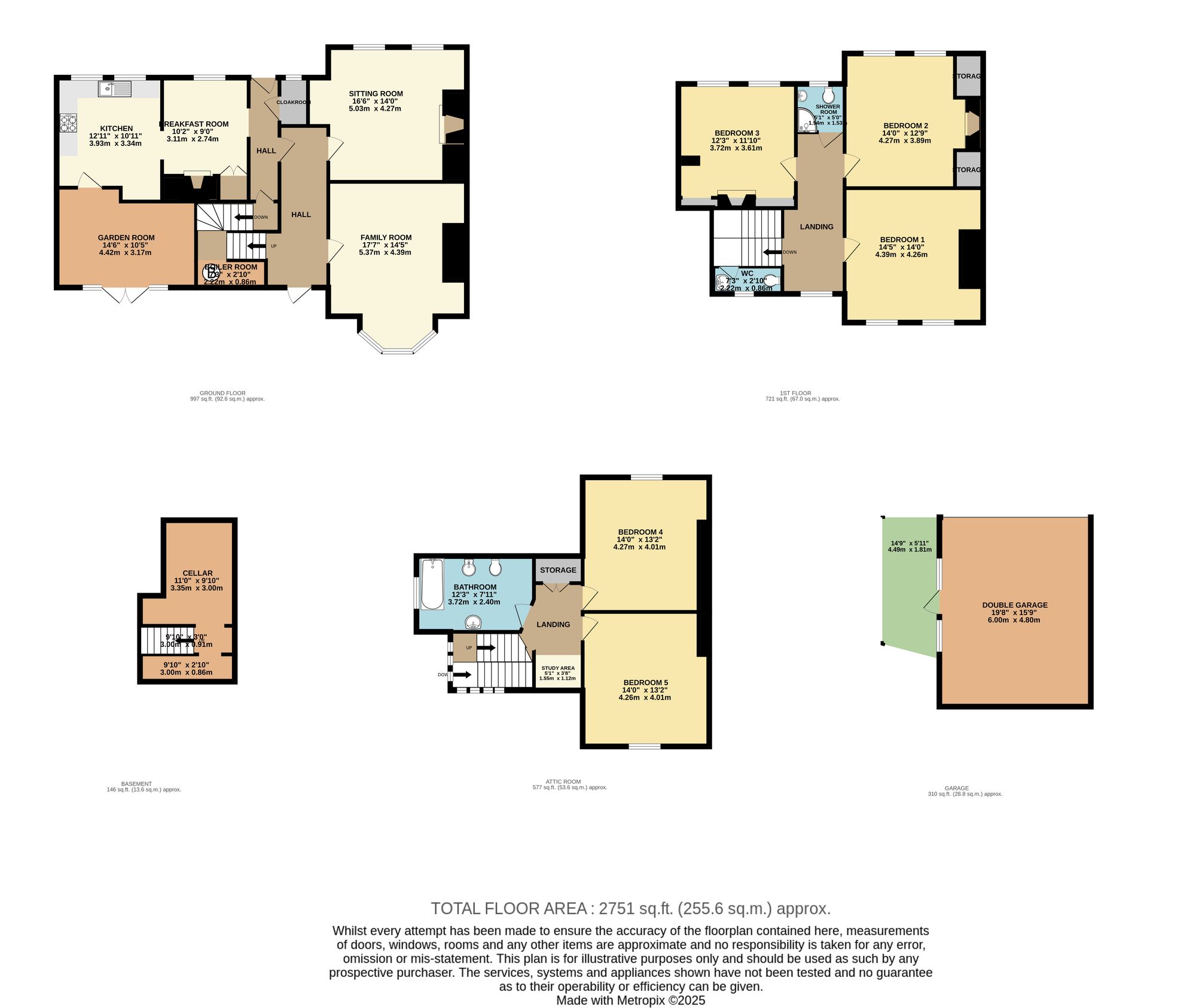-
Photos
-
Floorplan
-
Map
-
EPC
Riverdale, 71 Temeside, Ludlow, SY8 1JT
5 bedroom Other for sale
£650,000Offers Over
Interested in this property?
Interested in this property?
Property Description
Riverdale is an elegant semi-detached Victorian residence occupying an elevated position on Temeside, in one of Ludlow’s most desirable residential areas. Temeside is known for its attractive riverside setting and proximity to the historic town centre. Riverdale is ideally situated within walking distance of Ludlow Castle, the market square, independent shops, cafés, and restaurants. The area benefits from access to scenic riverside walks and local green spaces, while Ludlow’s railway station provides regular services to Shrewsbury, Hereford and beyond.
Riverdale (No. 71) and its neighbour (No. 73) are the largest houses on Temeside. They were built around 1876 and are thought to be the work of local architect Herbert Evans, who designed other notable Ludlow properties. Original architectural features include the use of six-pointed star-shapes in the windows and the brick work.
A striking arched doorway, with beautiful stained-glass, leads into a hall with the original Victorian tiled flooring. This sets the tone for the rest of the house, with high ceilings, deep skirtings, decorative plasterwork. Elegant arches feature throughout the property and an Arts and Crafts staircase rises through the heart of the house.
The principal sitting room room is positioned at the front of the house and features a decorative fireplace, a bay window seat overlooking the garden, alcove shelving and timber flooring. The second sitting room features two windows overlooking the back garden, an attractive fireplace with open fire, and timber flooring.
The breakfast room, with its feature fireplace and the original china cupboard, opens through to the kitchen, fitted with a range of cabinets, space for freestanding appliances and a boarded loft space. The adjacent light-filled garden room benefits from three large windows, double doors opening onto the front garden and a vaulted timber ceiling, making it ideal for entertaining or everyday dining.
Doors from the rear hallway leads to the boot room and the cellar. The combi-boiler is housed at the top of the cellar and the lower level could be adapted for further use. The back door leads out to the rear garden and garage.
On the first floor there are three well-proportioned double bedrooms and a shower room. The main bedroom is set to the front, featuring two windows and a cast iron fireplace with marble surround. Two further double rooms also retain original fireplaces and built-in storage.
The guest WC is on the half landing to this floor.
The six star-shaped windows, set into deep reveals, on the next half landing, offer a unique outlook to the river and St Laurence’s Church tower as well as many glorious sunsets.
The top floor comprises two generous double bedrooms with the front room benefitting from a fabulous view of the river. A spacious family bathroom serves this floor and includes a fitted panelled bath, washbasin, WC, and bidet. The landing houses a built- in workspace and a large storage cupboard.
At the front, a wrought-iron gate opens onto a mature, south-facing garden with a lawned area, established Magnolia tree and shrubs. A flight of steps lead to the front door and a paved terrace, situated beneath a timber pergola, offers a private and shaded spot for outdoor dining.
The rear garden is of a good size and also has a sunny aspect. It is mostly laid to lawn, with a selection of shrubs, borders, and established planting including soft fruit.
The detached double garage and rear gates, accessed from the garden, are situated on Steventon New Road. The gated access also offers the rare benefit of off-road parking. A greenhouse and garden store are included, and there is space for further planting or landscaping if desired.
The property, with its compelling combination of architectural distinction and lifestyle appeal, differs from other Victorian homes currently on the market in Ludlow. Riverdale’s generously sized plot, private parking and impressive views across the river to open countryside, set it apart.
Agents Note: Wayleave agreement with BT re the telegraph pole on land at the rear of the property. BT have the right to inspect, maintain, adjust , repair, alter and keep the apparatus. N.B. The telegraph pole at the front of the property is on the neighbour
Riverdale (No. 71) and its neighbour (No. 73) are the largest houses on Temeside. They were built around 1876 and are thought to be the work of local architect Herbert Evans, who designed other notable Ludlow properties. Original architectural features include the use of six-pointed star-shapes in the windows and the brick work.
A striking arched doorway, with beautiful stained-glass, leads into a hall with the original Victorian tiled flooring. This sets the tone for the rest of the house, with high ceilings, deep skirtings, decorative plasterwork. Elegant arches feature throughout the property and an Arts and Crafts staircase rises through the heart of the house.
The principal sitting room room is positioned at the front of the house and features a decorative fireplace, a bay window seat overlooking the garden, alcove shelving and timber flooring. The second sitting room features two windows overlooking the back garden, an attractive fireplace with open fire, and timber flooring.
The breakfast room, with its feature fireplace and the original china cupboard, opens through to the kitchen, fitted with a range of cabinets, space for freestanding appliances and a boarded loft space. The adjacent light-filled garden room benefits from three large windows, double doors opening onto the front garden and a vaulted timber ceiling, making it ideal for entertaining or everyday dining.
Doors from the rear hallway leads to the boot room and the cellar. The combi-boiler is housed at the top of the cellar and the lower level could be adapted for further use. The back door leads out to the rear garden and garage.
On the first floor there are three well-proportioned double bedrooms and a shower room. The main bedroom is set to the front, featuring two windows and a cast iron fireplace with marble surround. Two further double rooms also retain original fireplaces and built-in storage.
The guest WC is on the half landing to this floor.
The six star-shaped windows, set into deep reveals, on the next half landing, offer a unique outlook to the river and St Laurence’s Church tower as well as many glorious sunsets.
The top floor comprises two generous double bedrooms with the front room benefitting from a fabulous view of the river. A spacious family bathroom serves this floor and includes a fitted panelled bath, washbasin, WC, and bidet. The landing houses a built- in workspace and a large storage cupboard.
At the front, a wrought-iron gate opens onto a mature, south-facing garden with a lawned area, established Magnolia tree and shrubs. A flight of steps lead to the front door and a paved terrace, situated beneath a timber pergola, offers a private and shaded spot for outdoor dining.
The rear garden is of a good size and also has a sunny aspect. It is mostly laid to lawn, with a selection of shrubs, borders, and established planting including soft fruit.
The detached double garage and rear gates, accessed from the garden, are situated on Steventon New Road. The gated access also offers the rare benefit of off-road parking. A greenhouse and garden store are included, and there is space for further planting or landscaping if desired.
The property, with its compelling combination of architectural distinction and lifestyle appeal, differs from other Victorian homes currently on the market in Ludlow. Riverdale’s generously sized plot, private parking and impressive views across the river to open countryside, set it apart.
Agents Note: Wayleave agreement with BT re the telegraph pole on land at the rear of the property. BT have the right to inspect, maintain, adjust , repair, alter and keep the apparatus. N.B. The telegraph pole at the front of the property is on the neighbour



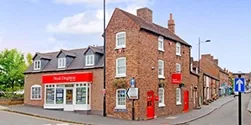
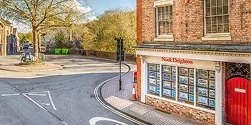
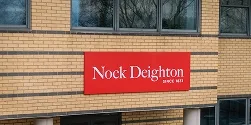
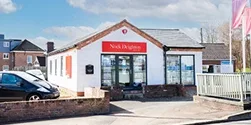

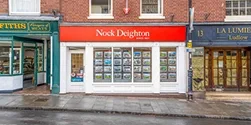

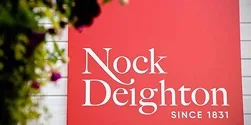
 Payment
Payment









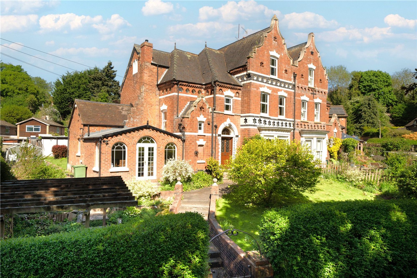

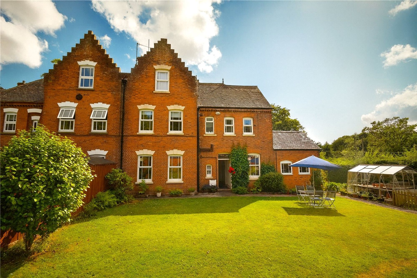
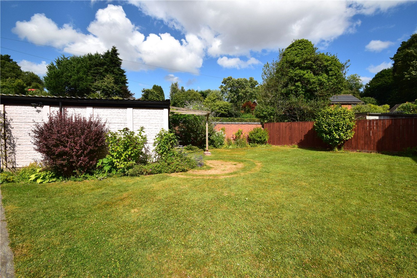
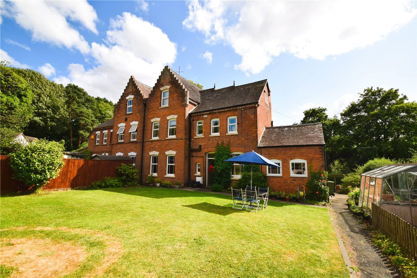
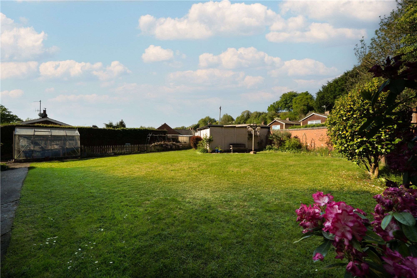
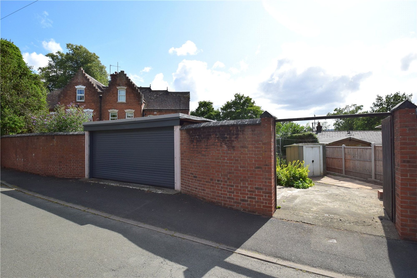
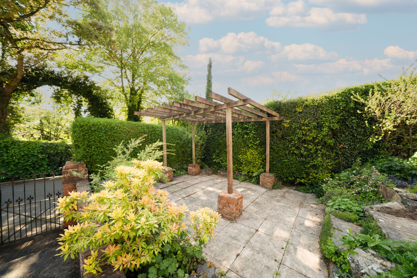
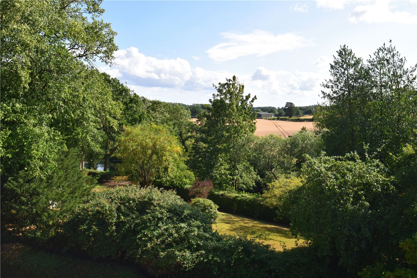
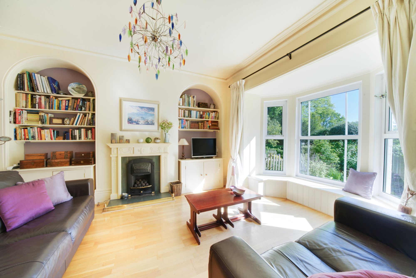
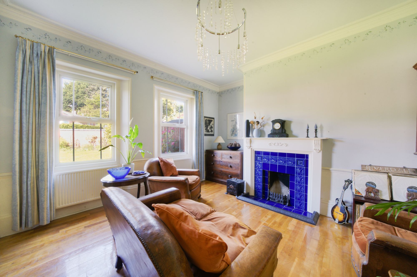
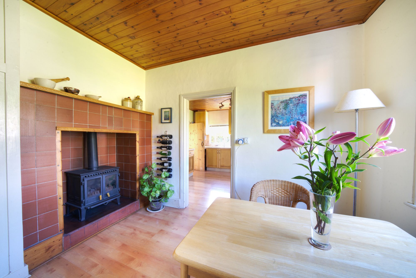
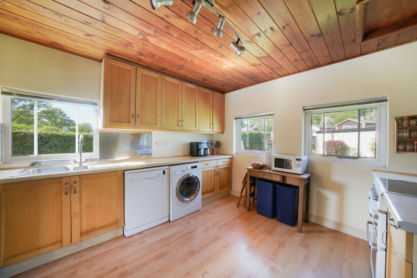
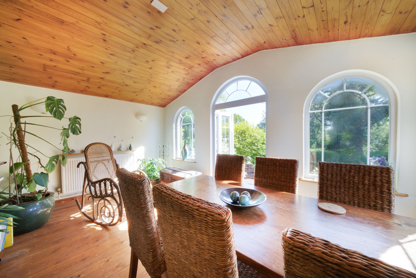
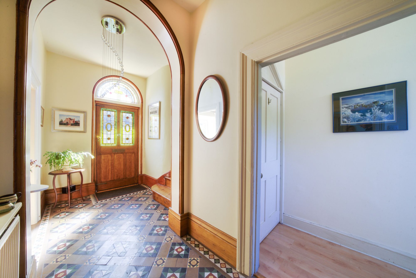
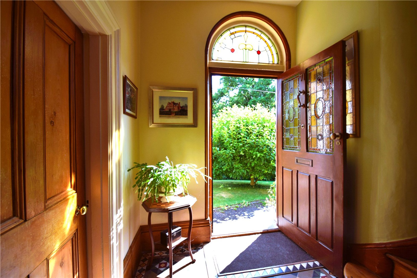
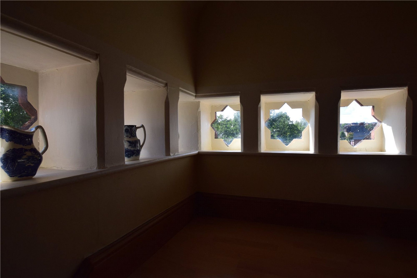
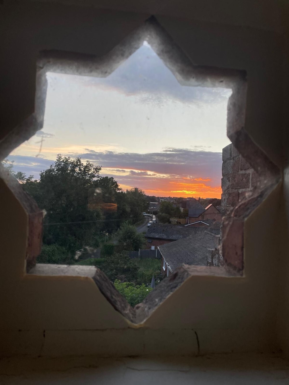
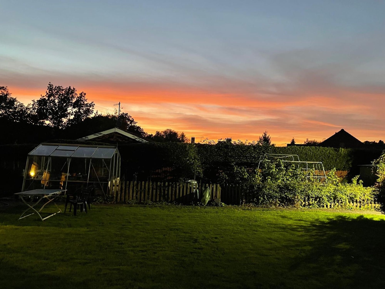
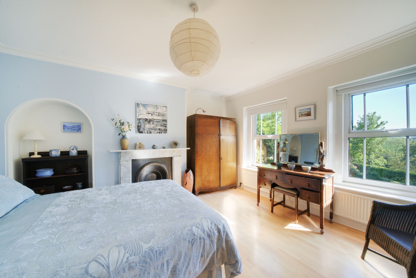
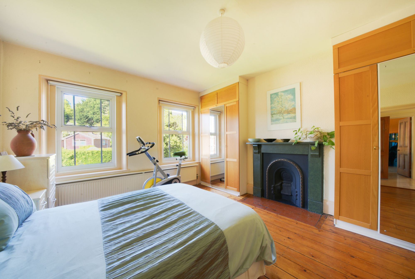
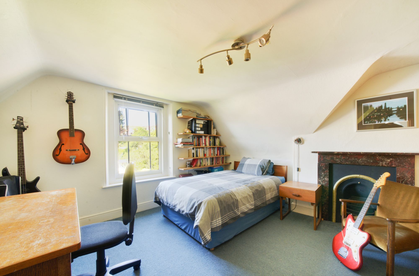
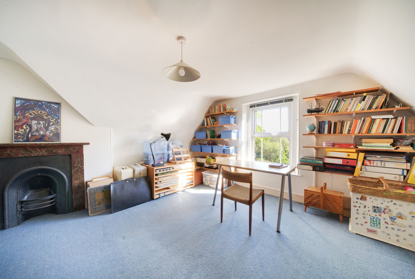
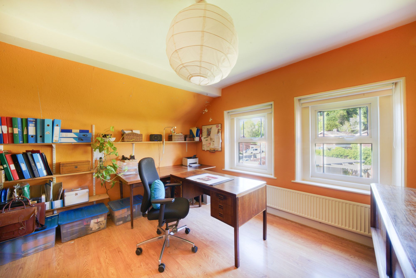
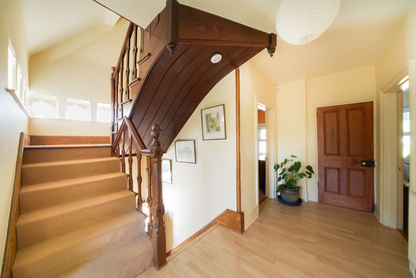
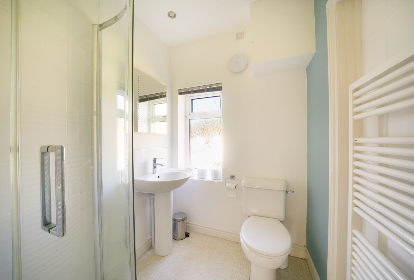
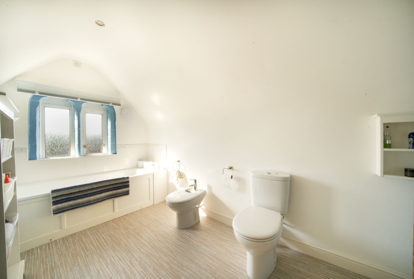
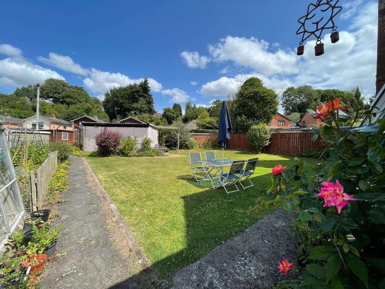
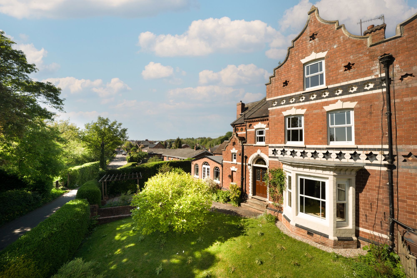
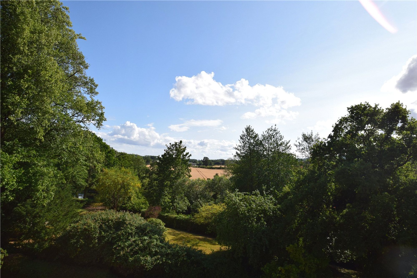
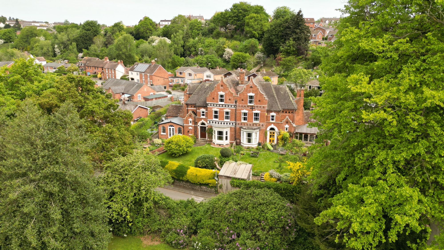
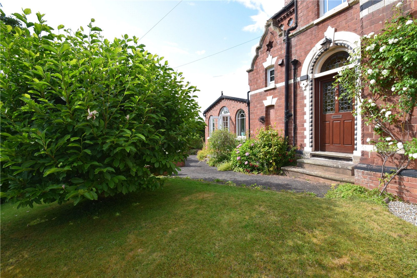
 Close
Close Book a Viewing
Book a Viewing Make an Offer
Make an Offer Find a Mortgage
Find a Mortgage
