-
Photos
-
Floorplan
-
Map
-
EPC
Honeysuckle, Eagle Lane, Cleobury Mortimer, Kidderminster, Shropshire, DY14
4 bedroom Detached house for sale
£500,000 Sold STC
Sold STC
Interested in this property?
Interested in this property?
Property Description
Virtual Tour
Honeysuckle is an impressive, low-maintenance, detached family home offering ample space with four double bedrooms and two bathrooms.
The spacious entrance hall sets a welcoming tone with a turning staircase, dual lighting fixtures, and solid wooden panel doors leading to the main living spaces, including the living room, dining room, office, kitchen, and cloakroom.
The cloakroom includes ample storage, a WC, washbasin, tiled surround, and an obscure double-glazed front window. The front office is ideal for working from home, equipped with a double panel radiator, ceiling light, and double-glazed window.
The living room is a bright, spacious area with dual-aspect windows and sliding doors to the garden. The room centres around a coal-effect gas fire with an ornate tiled surround, with ample lighting, power points, and TV connections.
Overlooking the rear garden, the well-proportioned dining room has ample space for gatherings and features a double-glazed window and ceiling light. The fully tiled kitchen features marble worktops, a double ceramic Belfast sink, solid wood cabinets, and high-quality integrated appliances, including a Neff oven, halogen hob, dishwasher, fridge-freezer, and washing machine. The space is complemented by dual-aspect windows, ample lighting, and room for a dining table. A later addition to the home, the garden room features floor-to-ceiling windows, sliding doors to the patio, and a wood-burning stove on a slate hearth, creating a cosy atmosphere for year-round enjoyment.
Upstairs, the first floor features a spacious landing with access to the roof space and a built-in storage cupboard. The master bedroom is generously sized, with rural views, a fitted wardrobe, TV point, and an en-suite bathroom featuring a shower cubicle, WC, washbasin, and radiator. Bedrooms two, three, and four each include fitted wardrobes, ample power points, double glazing, and ceiling lights. These rooms offer varying views of the surrounding scenery, with two rooms facing the rear and one enjoying a dual aspect. The family bathroom is extensively tiled with a contemporary white suite, including a bath with shower attachment, WC, washbasin, and heated towel rail.
Outside, the property is set within beautifully landscaped gardens that offer privacy.The grounds feature well-maintained lawns, paved seating areas, and a timber deck, enclosed by a combination of mature hedges and wooden fencing. A pedestrian gate provides access to Eagle Lane, while a paved path leads to the detached double garage at the rear, which includes lighting, power, and a rear window for added natural light.
Constructed with brick and a pitched tiled roof, the detached double garage features an up-and-over door, concrete flooring, lighting, and an external courtesy light, with additional pedestrian access to the garden.
Buyers Compliance Administration Fee: In accordance with The Money Laundering Regulations 2007, Agents are required to carry out due diligence on all Clients to confirm their identity, including eventual buyers of a property. The Agents use electronic verification system to verify Clients’ identity. This is not a credit check so will have no effect on credit history though may check details you supply against any particulars on any database to which they have access. By placing an offer on a property, you agree that if your offer is accepted, subject to contract, we as Agents for the seller can complete this check for a fee of £75.00 inc VAT (£62.50 plus VAT) per property transaction, non-refundable under any circumstance. A record of the search will be retained by the Agents.


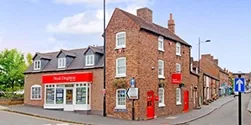
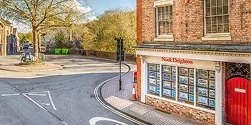
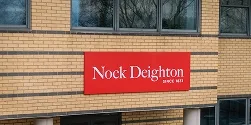
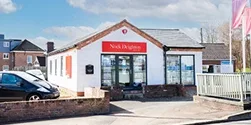

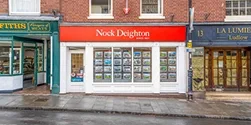

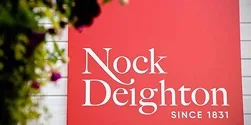
 Payment
Payment


























 Close
Close Find a Mortgage
Find a Mortgage









