-
Photos
-
Floorplan
-
Map
-
EPC
Mawley View, Hopton Bank, Hopton Wafers, Kidderminster, Shropshire, DY14
3 bedroom Detached house for sale
£650,000Offers Over
Interested in this property?
Interested in this property?
Property Description
Virtual Tour
The property is accessed via a metal gate with a single-track driveway which opens up to a parking area for several cars with garage, workshop, and carport with attic space above. There is a paddock which currently has vegetable plots, a re-wilded meadow and polytunnel.
The main house can be accessed either from the back or through the door to the garden room. A charming courtyard with mature shrubs and flower beds adorns the garden room entry. Entering the home from the rear, a wooden door opens into a tiled hallway. Immediately on the
left, there is a utility room with a sink and plumbing for a washing machine, alongside a WC with a wash hand basin.
The light and airy hall has stairs leading to the first floor with large understairs storage cupboard, double doors lead to the living room and a window to the rear.
The light living room has a rustic stone inglenook with Clearview stove and beam over, area for a log store. There are double aspect windows to the front and side of the room with wooden beams and character features throughout.
The open plan kitchen and dining area has room for a large dining table, ideal for family
gatherings, window, and beams to the ceiling. The kitchen has a range of wooden wall and base units with large window and doors leading to the sunroom. There is a large electric range cooker with hood over, plumbing for dishwasher with sink and drainer with mixer tap and window over. Fisherman’s lamps over a wooden butcher’s block with granite top.
The Garden room is accessed via the kitchen with double doors leading onto the large patio and can also be accessed by the front door which is currently not being used. This light airy vaulted ceiling has a ceiling fan, wooden floorboards. A fabulous entertaining area which opens up for alfresco dining.
From the main entrance hall stairs leading to the first floor has a landing with family bathroom, with bath, WC, and wash hand basin. Bedroom 2 is a good-sized bedroom and to the right is a large double bedroom with large window to the front and rear with stunning views.
There is a door from the sunroom which leads into the 2 ground floor bedrooms which would make an ideal annex for either guest or as a small business. Bedroom 4, currently used as a guest living room has windows to 2 sides, base units with work top and kitchen sink with mixer tap over. There is a ceiling hatch which leads to the loft which could be extended subject to appropriate planning. There is a separate modern shower room with WC and wash hand basin and cupboard housing the boiler.
The double bedroom has access to the patio area via a door which would make an ideal separate
entrance to this annex space.
There is a path which leads down to a BBQ area, terraced flower beds opening onto a very large
lawn. There are mature trees, hedges and many fruit trees to delight a keen gardener. There is access to the bottom of the garden via a track.
Buyers Compliance Administration Fee: In accordance with The Money Laundering Regulations 2007, Agents are required to carry out due diligence on all Clients to confirm their identity, including eventual buyers of a property. The Agents use electronic verification system to verify Clients’ identity. This is not a credit check so will have no effect on credit history though may check details you supply against any particulars on any database to which they have access. By placing an offer on a property, you agree that if your offer is accepted, subject to contract, we as Agents for the seller can complete this check for a fee of £75.00 inc VAT (£62.50 plus VAT) per property transaction, non-refundable under any circumstance. A record of the search will be retained by the Agents.
All material information is readily available from the Agent or via the listing for this property on Rightmove or OnTheMarket.


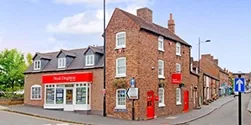
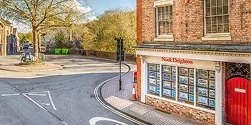
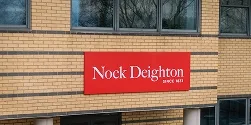
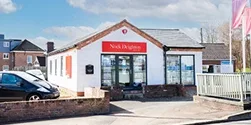

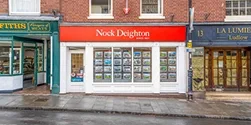

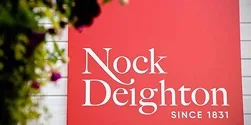
 Payment
Payment











































 Close
Close Book a Viewing
Book a Viewing Make an Offer
Make an Offer Find a Mortgage
Find a Mortgage









