-
Photos
-
Floorplan
-
Map
-
EPC
14 Ronhill Crescent, Cleobury Mortimer, Kidderminster, Shropshire, DY14
3 bedroom Semi detached house for sale
£250,000 Sold STC
Sold STC
Interested in this property?
Interested in this property?
Property Description
Cleobury Mortimer is a charming market town, conveniently located a short distance from the historic town of Ludlow. Within easy walking distance of this quaint and rural setting, you'll find a variety of local amenities, including shops, a medical centre, dentists, traditional pubs, restaurants, and a local primary school.
14 Ronhill Crescent is a traditionally built, semi-detached brick house with ample parking for 4 to 5 cars on a stylish slate-grey, imprinted concrete driveway. On the left side of the drive, a sheltered walkway features three uPVC windows and leads to a door providing side and rear access to the property.
Upon entering through the main front door, you'll be greeted by an L-shaped staircase to your left and a spacious cloakroom to your right. Straight ahead, glazed wooden double doors open into a generous dining and living area.
From there, sliding French doors guide you into a bright and airy conservatory, featuring a quarry-tiled floor, with access to the garden through double glass doors.
The kitchen, situated along the left side of the house, is equipped with wall and base units, offering plenty of workspace. It includes a four-ring gas hob and a built-in electric oven, powered by an LPG cylinder. The kitchen also has potential space for a large fridge freezer or an Aga cooker.
A utility room, accessible from both the kitchen and the side porch, features a Belfast sink with a base unit and countertop, providing ample storage for a washing machine and tumble dryer with appropriate plumbing and power. The utility also includes a separate WC.
Upstairs, the first floor offers three generously sized bedrooms and a family bathroom fitted with a ‘P’-shaped bath, an overhead electric shower, a wash basin, and a WC.
Bedrooms 1 and 2 overlook the rear garden, while Bedroom 3 has a front-facing window. All bedrooms are fitted with carpet.
Stepping outside to the rear of the property, you'll find a stone-paved patio leading to steps that ascend to a raised lawn area. At the far end of the garden, a wooden deck serves as an entertainment space, complemented by a timber shed for additional storage.
Buyers Compliance Administration Fee: In accordance with The Money Laundering Regulations 2007, Agents are required to carry out due diligence on all Clients to confirm their identity, including eventual buyers of a property. The Agents use electronic verification system to verify Clients’ identity. This is not a credit check so will have no effect on credit history though may check details you supply against any particulars on any database to which they have access. By placing an offer on a property, you agree that if your offer is accepted, subject to contract, we as Agents for the seller can complete this check for a fee of £75.00 inc VAT (£62.50 plus VAT) per property transaction, non-refundable under any circumstance. A record of the search will be retained by the Agents.
All material information is readily available from the Agent or via the listing for this property on Rightmove or OnTheMarket.
14 Ronhill Crescent is a traditionally built, semi-detached brick house with ample parking for 4 to 5 cars on a stylish slate-grey, imprinted concrete driveway. On the left side of the drive, a sheltered walkway features three uPVC windows and leads to a door providing side and rear access to the property.
Upon entering through the main front door, you'll be greeted by an L-shaped staircase to your left and a spacious cloakroom to your right. Straight ahead, glazed wooden double doors open into a generous dining and living area.
From there, sliding French doors guide you into a bright and airy conservatory, featuring a quarry-tiled floor, with access to the garden through double glass doors.
The kitchen, situated along the left side of the house, is equipped with wall and base units, offering plenty of workspace. It includes a four-ring gas hob and a built-in electric oven, powered by an LPG cylinder. The kitchen also has potential space for a large fridge freezer or an Aga cooker.
A utility room, accessible from both the kitchen and the side porch, features a Belfast sink with a base unit and countertop, providing ample storage for a washing machine and tumble dryer with appropriate plumbing and power. The utility also includes a separate WC.
Upstairs, the first floor offers three generously sized bedrooms and a family bathroom fitted with a ‘P’-shaped bath, an overhead electric shower, a wash basin, and a WC.
Bedrooms 1 and 2 overlook the rear garden, while Bedroom 3 has a front-facing window. All bedrooms are fitted with carpet.
Stepping outside to the rear of the property, you'll find a stone-paved patio leading to steps that ascend to a raised lawn area. At the far end of the garden, a wooden deck serves as an entertainment space, complemented by a timber shed for additional storage.
Buyers Compliance Administration Fee: In accordance with The Money Laundering Regulations 2007, Agents are required to carry out due diligence on all Clients to confirm their identity, including eventual buyers of a property. The Agents use electronic verification system to verify Clients’ identity. This is not a credit check so will have no effect on credit history though may check details you supply against any particulars on any database to which they have access. By placing an offer on a property, you agree that if your offer is accepted, subject to contract, we as Agents for the seller can complete this check for a fee of £75.00 inc VAT (£62.50 plus VAT) per property transaction, non-refundable under any circumstance. A record of the search will be retained by the Agents.
All material information is readily available from the Agent or via the listing for this property on Rightmove or OnTheMarket.


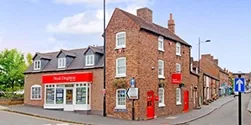
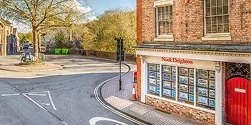
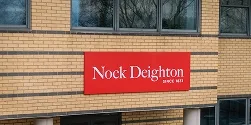
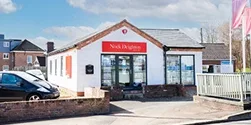

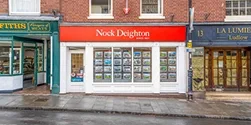

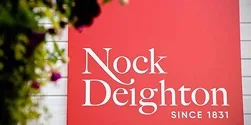
 Payment
Payment

























 Close
Close Find a Mortgage
Find a Mortgage









