-
Photos
-
Floorplan
-
Map
-
EPC
Hillend, Hillside, Ludlow, Shropshire, SY8
3 bedroom Detached bungalow for sale
£375,000 Sold STC
Sold STC
Interested in this property?
Interested in this property?
Property Description
Occupying an enviable, elevated position just a short distance from Ludlow’s historic town centre, Hillend is a detached bungalow offering well-proportioned accommodation and delightful gardens, with scope for cosmetic enhancement and personalisation. The property enjoys far-reaching views across Ludlow towards the rolling countryside beyond — a tranquil outlook that enhances the peaceful charm of this location.
The front door opens into a spacious wide entrance hallway, fitted with useful storage and linking all principal rooms. Off the hallway is the dual-aspect sitting room, bathed in natural light via a large picture window and patio doors which frame open views towards Ludlow and the surrounding landscape. A gas fireplace adds warmth and character to this comfortable space.
The kitchen/breakfast room is generously sized and well arranged, fitted with modern cream units and wood-effect worktops, with integrated oven, hob and extractor, and space/plumbing for a washing machine and freestanding fridge freezer. A rear door gives direct access to the garden.
There are three double bedrooms, each enjoying a bright and airy feel. The principal bedroom is particularly spacious, while the second and third bedrooms offer flexibility for guests, family, or use as a home office.
Serving the bedrooms is a sizeable family bathroom with a separate walk-in shower and panelled bath, along with a matching basin in heritage green. A separate WC is located adjacent to the bathroom.
Set well back from the road, the property is approached via a tarmac driveway with ample parking, leading to an attached garage. The surrounding gardens wrap around the bungalow and have been landscaped to provide a variety of areas to enjoy throughout the day.
To the rear and side, paved patios, gravel paths, and raised beds form a low-maintenance yet appealing outdoor space. Mature hedging, ornamental shrubs, and climbing plants provide structure and privacy. A lawned garden to the rear offers further space for relaxation, all bordered by stone walls and planted borders.
The front door opens into a spacious wide entrance hallway, fitted with useful storage and linking all principal rooms. Off the hallway is the dual-aspect sitting room, bathed in natural light via a large picture window and patio doors which frame open views towards Ludlow and the surrounding landscape. A gas fireplace adds warmth and character to this comfortable space.
The kitchen/breakfast room is generously sized and well arranged, fitted with modern cream units and wood-effect worktops, with integrated oven, hob and extractor, and space/plumbing for a washing machine and freestanding fridge freezer. A rear door gives direct access to the garden.
There are three double bedrooms, each enjoying a bright and airy feel. The principal bedroom is particularly spacious, while the second and third bedrooms offer flexibility for guests, family, or use as a home office.
Serving the bedrooms is a sizeable family bathroom with a separate walk-in shower and panelled bath, along with a matching basin in heritage green. A separate WC is located adjacent to the bathroom.
Set well back from the road, the property is approached via a tarmac driveway with ample parking, leading to an attached garage. The surrounding gardens wrap around the bungalow and have been landscaped to provide a variety of areas to enjoy throughout the day.
To the rear and side, paved patios, gravel paths, and raised beds form a low-maintenance yet appealing outdoor space. Mature hedging, ornamental shrubs, and climbing plants provide structure and privacy. A lawned garden to the rear offers further space for relaxation, all bordered by stone walls and planted borders.


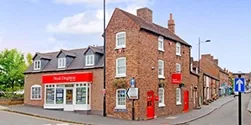
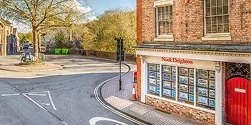
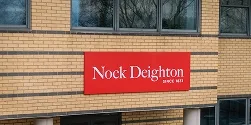
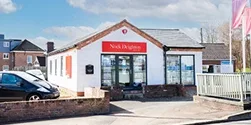

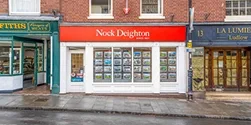


 Payment
Payment




























 Close
Close Find a Mortgage
Find a Mortgage









