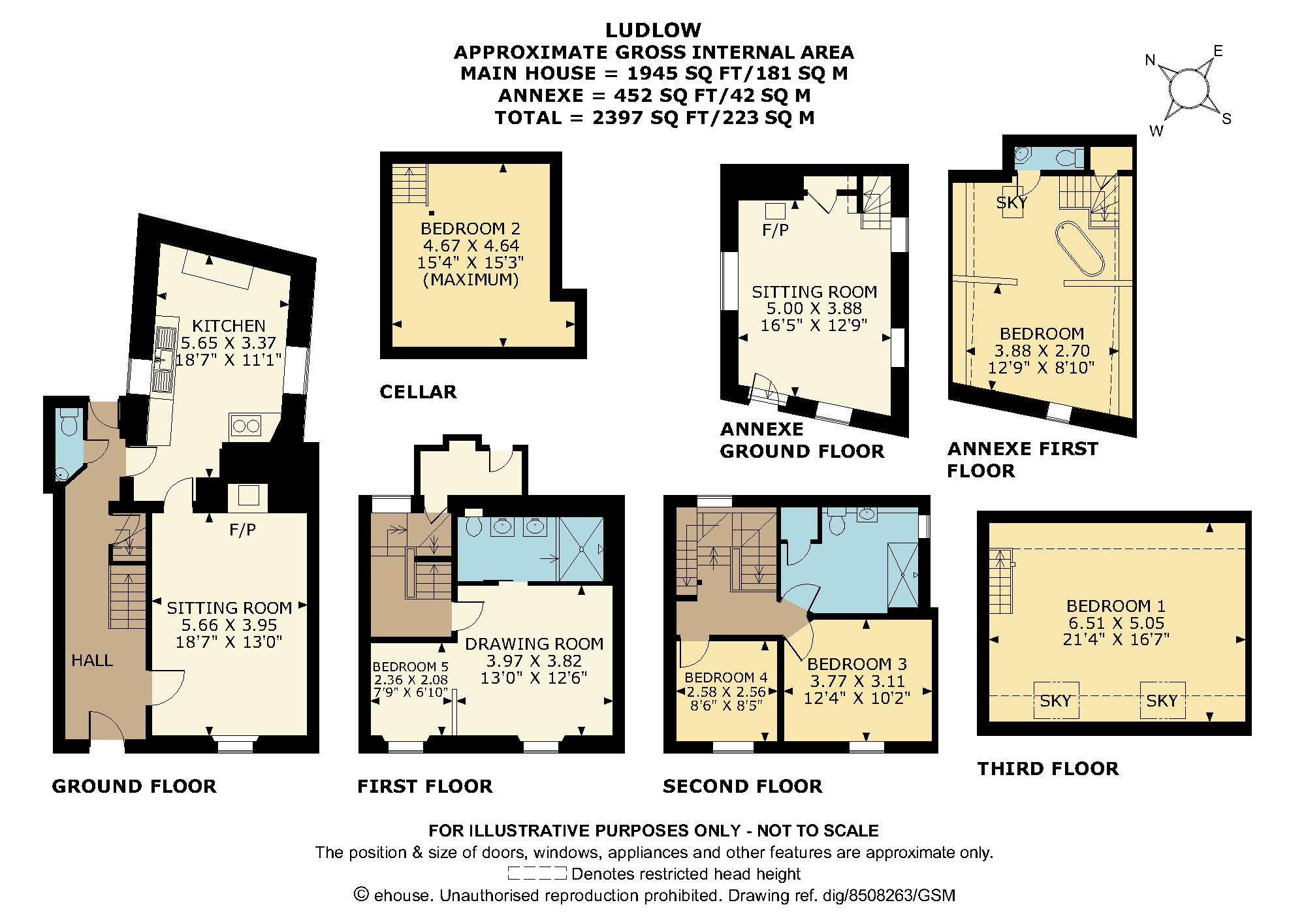-
Photos
-
Floorplan
-
Map
-
EPC
Lukenors House, Corve Street, Ludlow, Shropshire, SY8
5 bedroom House for sale
£450,000Offers Over
Interested in this property?
Interested in this property?
Property Description
Lukenors House is just a short walk from all the shops and amenities on offer in the town centre and a stone’s throw away from walks by the river Teme towards the local beauty spot of Whitcliffe Common. Corve Street has become an increasingly popular residential location.
The accommodation of this bright and spacious end terrace town house is located over five floors. It has been sympathetically modernised by the current owners, whilst still maintaining its period charm.
You enter through the imposing front door to a large reception hallway with period staircase rising to the first floor, stairs down to the cellar, door to the downstairs cloakroom/wc and door at the rear to outside. A door to your right gives access to the large sitting room with wooden flooring, beams and brick alcove with woodburning stove in situ. The kitchen has a rustic feel to it with wooden units, flagstone flooring and electric Aga. There is ample space for a table.
The large cellar is currently used as a bedroom, but could be adapted depending on your needs.
On the first floor is a spacious reception room with two large sash windows allowing an abundance of natural light into the room. This room has a cosy feel with exposed beams adding a great deal of character. Partial beams across the room separate this side from the other, which is currently used as a bedroom. The bathroom off the reception room has been cleverly converted with frosted glass partion still allowing light to enter. It is modern with large walk in rainfall shower, his and hers sinks and wc.
A door from the landing which can be locked goes through to the secondary accommodation which could be incorporated easily into the main house if required.
The second floor offers two further double bedrooms and family bathroom comprising walk in shower, wc and wash hand basin. On the top floor is another room which is currently divided into a bedroom and seating area. There are two skylights, allowing plently of light to enter.
Outside, a paved courtyard area provides space to sit. Part of the space has been divided into a wood store, storage cupboard and dog kennel. Steps from here go up to meet the road on St Mary's Lane, which is another access point for the annexe.
The Annexe
Separate to the main accommodation is an annexe, which could provide income potential if required or alternatively could be incorporated back into the main house. Downstairs is a large light living room, coming with wood burning stove. There is space to add a kitchenette. Upstairs offers a double bedroom with period features, and raised area with rolltop bath. A door gives access to wc and wash hand basin.
Buyers Compliance Administration Fee: In accordance with The Money Laundering Regulations 2007, Agents are required to carry out due diligence on all Clients to confirm their identity, including eventual buyers of a property. The Agents use electronic verification system to verify Clients’ identity. This is not a credit check so will have no effect on credit history though may check details you supply against any particulars on any database to which they have access. By placing an offer on a property, you agree that if your offer is accepted, subject to contract, we as Agents for the seller can complete this check for a fee of £75.00 inc VAT (£62.50 plus VAT) per property transaction, non-refundable under any circumstance. A record of the search will be retained by the Agents.
All material information is readily available from the Agent or via the listing for this property on Rightmove or OnTheMarket.
The accommodation of this bright and spacious end terrace town house is located over five floors. It has been sympathetically modernised by the current owners, whilst still maintaining its period charm.
You enter through the imposing front door to a large reception hallway with period staircase rising to the first floor, stairs down to the cellar, door to the downstairs cloakroom/wc and door at the rear to outside. A door to your right gives access to the large sitting room with wooden flooring, beams and brick alcove with woodburning stove in situ. The kitchen has a rustic feel to it with wooden units, flagstone flooring and electric Aga. There is ample space for a table.
The large cellar is currently used as a bedroom, but could be adapted depending on your needs.
On the first floor is a spacious reception room with two large sash windows allowing an abundance of natural light into the room. This room has a cosy feel with exposed beams adding a great deal of character. Partial beams across the room separate this side from the other, which is currently used as a bedroom. The bathroom off the reception room has been cleverly converted with frosted glass partion still allowing light to enter. It is modern with large walk in rainfall shower, his and hers sinks and wc.
A door from the landing which can be locked goes through to the secondary accommodation which could be incorporated easily into the main house if required.
The second floor offers two further double bedrooms and family bathroom comprising walk in shower, wc and wash hand basin. On the top floor is another room which is currently divided into a bedroom and seating area. There are two skylights, allowing plently of light to enter.
Outside, a paved courtyard area provides space to sit. Part of the space has been divided into a wood store, storage cupboard and dog kennel. Steps from here go up to meet the road on St Mary's Lane, which is another access point for the annexe.
The Annexe
Separate to the main accommodation is an annexe, which could provide income potential if required or alternatively could be incorporated back into the main house. Downstairs is a large light living room, coming with wood burning stove. There is space to add a kitchenette. Upstairs offers a double bedroom with period features, and raised area with rolltop bath. A door gives access to wc and wash hand basin.
Buyers Compliance Administration Fee: In accordance with The Money Laundering Regulations 2007, Agents are required to carry out due diligence on all Clients to confirm their identity, including eventual buyers of a property. The Agents use electronic verification system to verify Clients’ identity. This is not a credit check so will have no effect on credit history though may check details you supply against any particulars on any database to which they have access. By placing an offer on a property, you agree that if your offer is accepted, subject to contract, we as Agents for the seller can complete this check for a fee of £75.00 inc VAT (£62.50 plus VAT) per property transaction, non-refundable under any circumstance. A record of the search will be retained by the Agents.
All material information is readily available from the Agent or via the listing for this property on Rightmove or OnTheMarket.


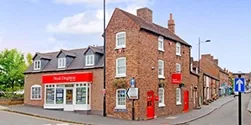
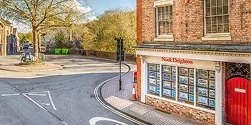
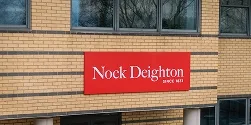
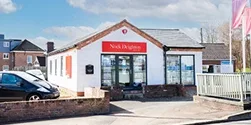

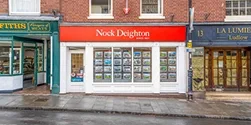

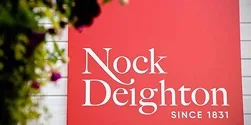
 Payment
Payment









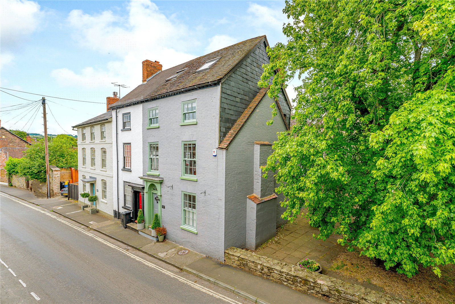

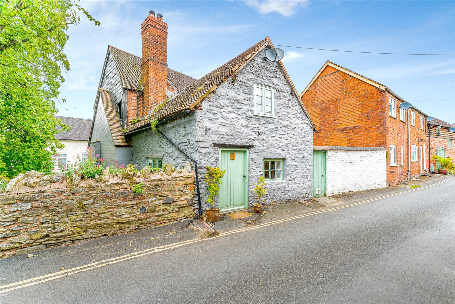
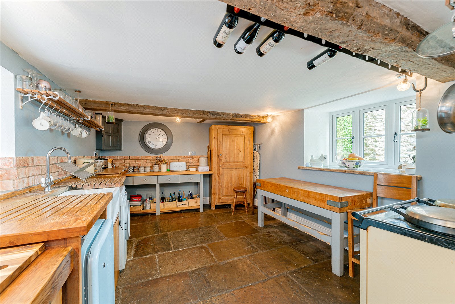
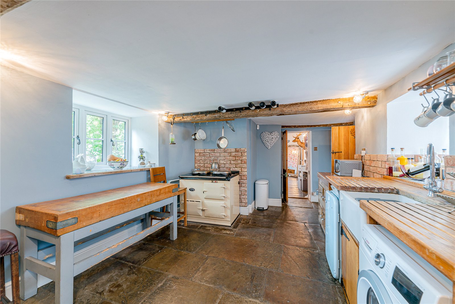
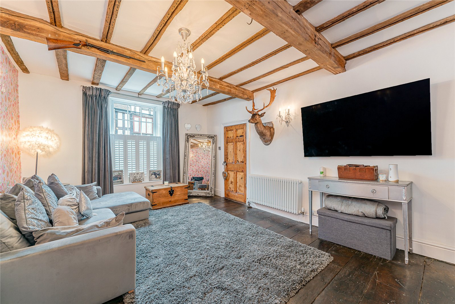
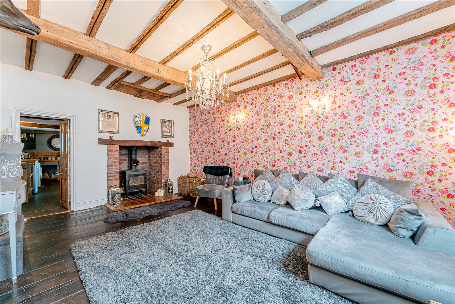
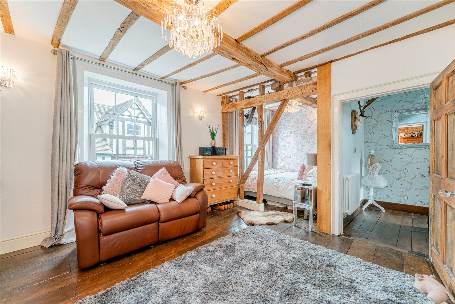
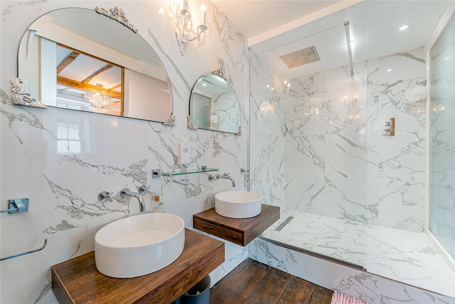
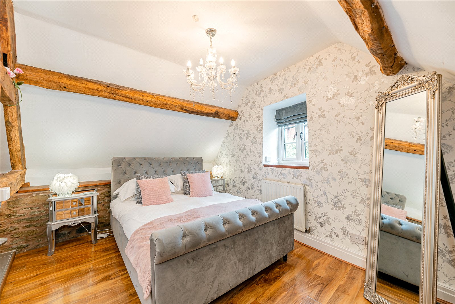
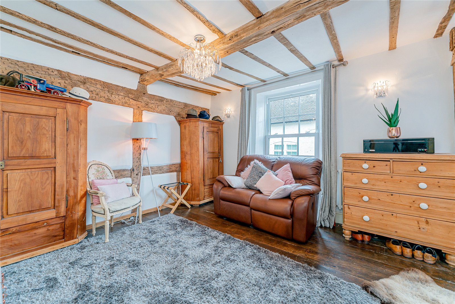
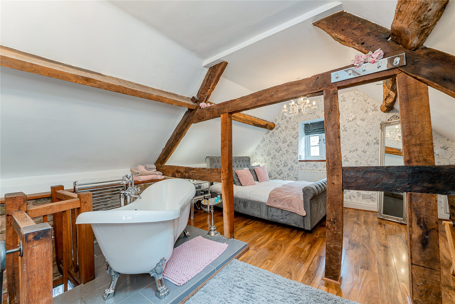
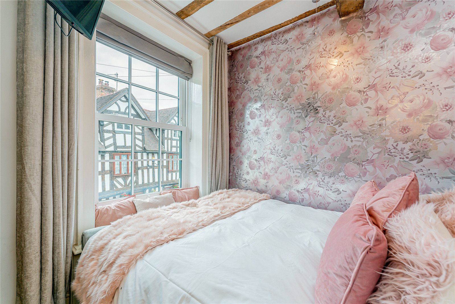
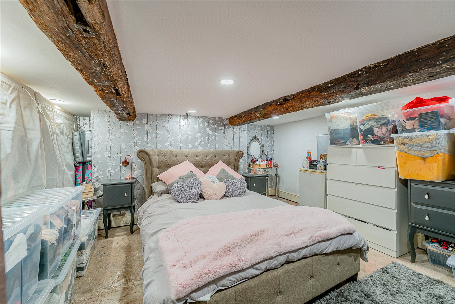
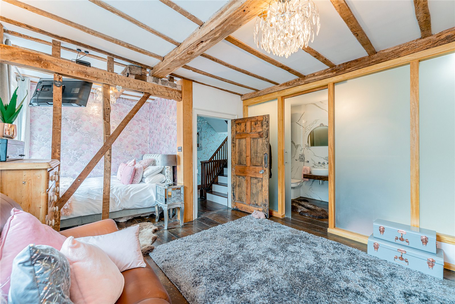
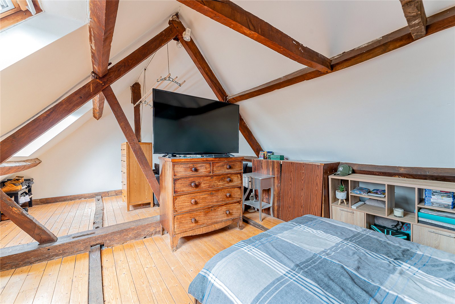
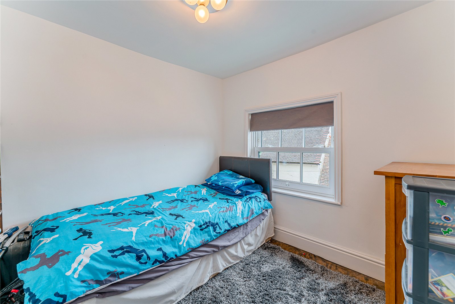
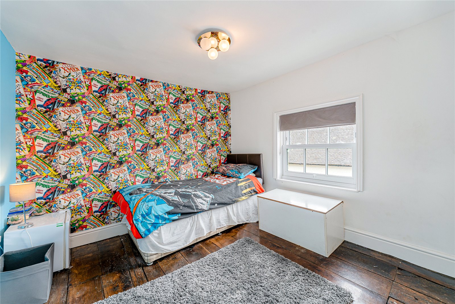
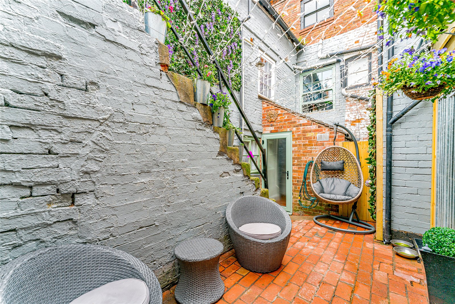
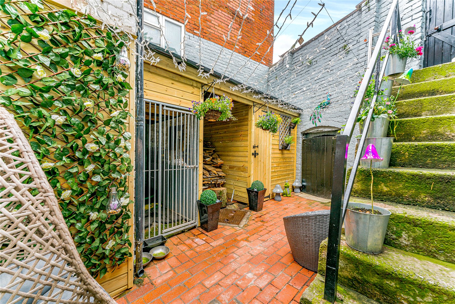
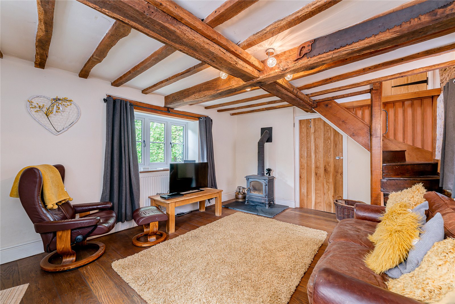
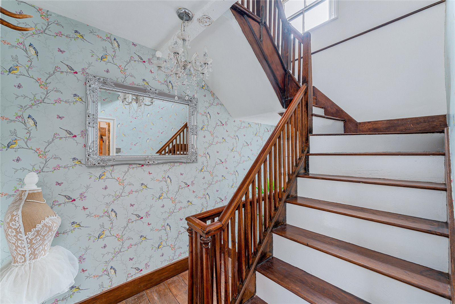
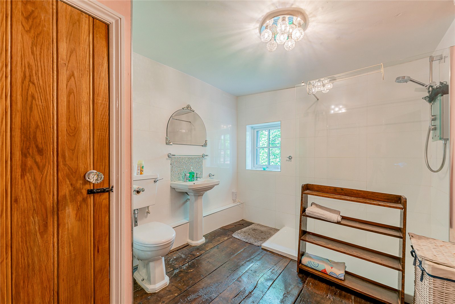
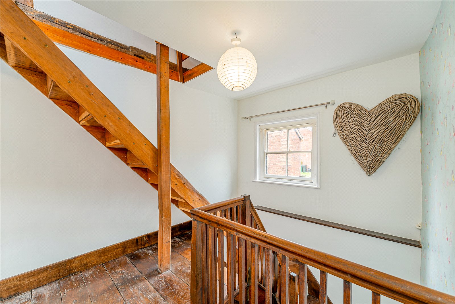
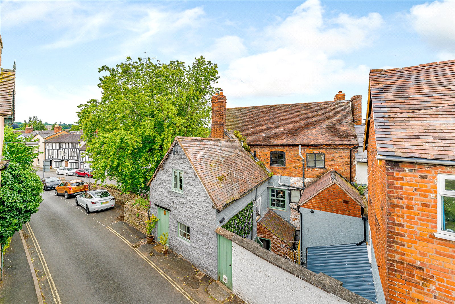
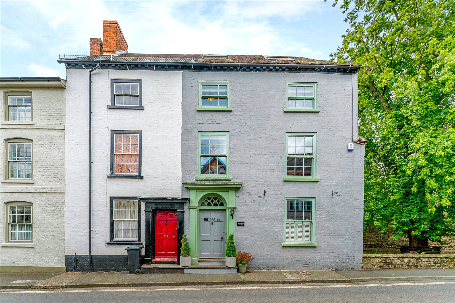
 Close
Close Book a Viewing
Book a Viewing Make an Offer
Make an Offer Find a Mortgage
Find a Mortgage
