-
Photos
-
Floorplan
-
Map
-
EPC
The Orchard, Lindridge, Tenbury Wells, Worcestershire, WR15
3 bedroom Detached bungalow for sale
£300,000 Sold STC
Sold STC
Interested in this property?
Interested in this property?
Property Description
Orchard View is approached across a private driveway leading up to a large parking area. A patio area to the frontage offers plenty of space for entertaining during the summer months and leads to the front door.
The reception hallway gives access to all of the downstairs accommodation. To your left is the good sized living room, which runs the depth of the property. It enjoys a window to the side elevation and double doors open to the front allowing plenty of natural light in. The room centres around a fireplace with slate hearth and woodburning stove in situ. Towards the rear of the room is a built in breakfast bar, giving space for stools beneath. Stairs rise from here to the first floor.
The kitchen is fitted with a good range of wall and base units with wooden worktop over. There is an integrated oven, hob and extractor fan over. Underneath the window looking out over the views is a Belfast sink. Also located on this floor is the first of the bedrooms, which could also be a further reception room if required. It enjoys windows to both the front and rear elevation allowing plenty of light in. Adjacent to this is the family shower room which has a range of fitted storage units with built in WC, corner shower unit and sink.
Upstairs, there are two good sized double bedrooms both with plenty of storage under the eaves. Bedroom 3 has to be entered via bedroom 2.
Outside to the frontage of the property is a large patio area providing an excellent space for entertaining during the summer months. Beyond this is a small area laid to lawn and the parking area, which could be landscaped to extend the garden, which is predominantly to the rear of the property. At the rear is a large garden, which offers potential for a buyer to put their own stamp on as desired.
Buyers Compliance Administration Fee: In accordance with The Money Laundering Regulations 2007, Agents are required to carry out due diligence on all Clients to confirm their identity, including eventual buyers of a property. The Agents use electronic verification system to verify Clients’ identity. This is not a credit check so will have no effect on credit history though may check details you supply against any particulars on any database to which they have access. By placing an offer on a property, you agree that if your offer is accepted, subject to contract, we as Agents for the seller can complete this check for a fee of £75.00 inc VAT (£62.50 plus VAT) per property transaction, non-refundable under any circumstance. A record of the search will be retained by the Agents.
All material information is readily available from the Agent or via the listing for this property on Rightmove or OnTheMarket.
The reception hallway gives access to all of the downstairs accommodation. To your left is the good sized living room, which runs the depth of the property. It enjoys a window to the side elevation and double doors open to the front allowing plenty of natural light in. The room centres around a fireplace with slate hearth and woodburning stove in situ. Towards the rear of the room is a built in breakfast bar, giving space for stools beneath. Stairs rise from here to the first floor.
The kitchen is fitted with a good range of wall and base units with wooden worktop over. There is an integrated oven, hob and extractor fan over. Underneath the window looking out over the views is a Belfast sink. Also located on this floor is the first of the bedrooms, which could also be a further reception room if required. It enjoys windows to both the front and rear elevation allowing plenty of light in. Adjacent to this is the family shower room which has a range of fitted storage units with built in WC, corner shower unit and sink.
Upstairs, there are two good sized double bedrooms both with plenty of storage under the eaves. Bedroom 3 has to be entered via bedroom 2.
Outside to the frontage of the property is a large patio area providing an excellent space for entertaining during the summer months. Beyond this is a small area laid to lawn and the parking area, which could be landscaped to extend the garden, which is predominantly to the rear of the property. At the rear is a large garden, which offers potential for a buyer to put their own stamp on as desired.
Buyers Compliance Administration Fee: In accordance with The Money Laundering Regulations 2007, Agents are required to carry out due diligence on all Clients to confirm their identity, including eventual buyers of a property. The Agents use electronic verification system to verify Clients’ identity. This is not a credit check so will have no effect on credit history though may check details you supply against any particulars on any database to which they have access. By placing an offer on a property, you agree that if your offer is accepted, subject to contract, we as Agents for the seller can complete this check for a fee of £75.00 inc VAT (£62.50 plus VAT) per property transaction, non-refundable under any circumstance. A record of the search will be retained by the Agents.
All material information is readily available from the Agent or via the listing for this property on Rightmove or OnTheMarket.


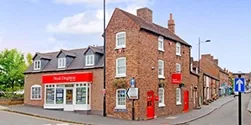
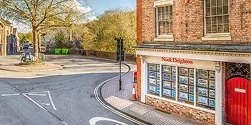
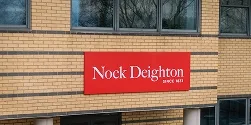
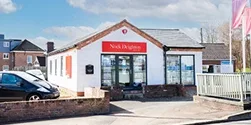

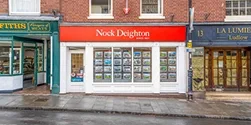

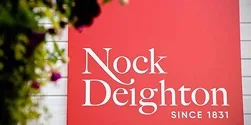
 Payment
Payment























 Close
Close Find a Mortgage
Find a Mortgage









