-
Photos
-
Floorplan
-
Map
-
EPC
The Field House, Dodds Lane, Craven Arms, Shropshire, SY7
3 bedroom Detached house for sale
£650,000Offers Over
Interested in this property?
Interested in this property?
Property Description
Field House is positioned in an ideal location, enjoying countryside views whilst being conveniently situated for easy access to the market town of Craven Arms. Located in an Area of Outstanding Natural Beauty there is a wealth of local amenities, including schools, shopping and train station. On the doorstep is an abundance of walks along the countryside for which the area is famous for.
This well appointed home has been finished to a high standard throughout, with a layout that works well and flows nicely.
You are welcomed through the front door into a porch and on into the welcoming reception hallway with staircase rising to the first floor and door to the downstairs cloakroom with WC and wash hand basin. A door to your right leads you through to the spacious sitting room with feature marble fireplace with gas fire in situ. There are windows to three elevations allowing natural light to flood into the room. A large opening takes you through to dining room with double sliding doors opening out onto the rear patio. There is a large storage cupboard.
The beautifully appointed kitchen diner can be accessed both from the dining room and entrance hallway. It has been fitted with an excellent range of base and wall units with integrated appliances including dishwasher, double oven and gas hob with extractor over. The island has a breakfast bar with space for stools beneath to one end and further cupboards to the other. There is space for a table and chairs in the bay window to the side elevation. A glazed door leads into a utility area with a range of units and access to outside.
From the entrance hall stairs lead to a most impressive landing area with a large feature window to the front. allowing plenty of light in. The principal bedroom is an excellent size and enjoys double glazed patio doors onto a balcony. There are two double built in wardrobes and double doors leading into an ensuite bathroom comprising shower, WC and wash basin in vanity unit. The two further double bedrooms also have built in double wardrobes. The family bathroom is very impressive with roll top bath, wash basin, WC and shower cubicle.
The property is approached over a large tarmacadam driveway with ample parking leading to a detached double garage with electric up and over door, light and power. This space offers versatility and could lend itself to a number of different uses including home office or gym. A door to the side opens onto the patio.
The garden has been tastefully landscaped with a lawned area to the frontage interspersed with Italian trees. To the side and rear of the property is a patio with circular brick built ornamental pond with water features. A stone pagoda stands on the patio with climbing plants. The remainder of the garden is laid to lawn. In the centre of the lawn is a oriental style gazebo. The garden is enclosed by a brick wall and fencing with further shrubs and trees lining the boundary.
Agents note: The property has an expansive loft area which was originally purpose built to provide two further bedrooms. There is potential and ample space to put in an additional staircase into the loft from the upstairs landing area subject to current fire regulations.
This property is fitted with Fast Optic Fibre Broadband, 800Mb.
There is no public right of way through the property boundary.
Buyers Compliance Administration Fee: In accordance with The Money Laundering Regulations 2007, Agents are required to carry out due diligence on all Clients to confirm their identity, including eventual buyers of a property. The Agents use electronic verification system to verify Clients’ identity. This is not a credit check so will have no effect on credit history though may check details you supply against any particulars on any database to which they have access. By placing an offer on a property, you agree that if your offer is accepted, subject to contract, we as Agents for the seller can complete this check for a fee of £75.00 inc VAT (£62.50 plus VAT) per property transaction, non-refundable under any circumstance. A record of the search will be retained by the Agents.
This well appointed home has been finished to a high standard throughout, with a layout that works well and flows nicely.
You are welcomed through the front door into a porch and on into the welcoming reception hallway with staircase rising to the first floor and door to the downstairs cloakroom with WC and wash hand basin. A door to your right leads you through to the spacious sitting room with feature marble fireplace with gas fire in situ. There are windows to three elevations allowing natural light to flood into the room. A large opening takes you through to dining room with double sliding doors opening out onto the rear patio. There is a large storage cupboard.
The beautifully appointed kitchen diner can be accessed both from the dining room and entrance hallway. It has been fitted with an excellent range of base and wall units with integrated appliances including dishwasher, double oven and gas hob with extractor over. The island has a breakfast bar with space for stools beneath to one end and further cupboards to the other. There is space for a table and chairs in the bay window to the side elevation. A glazed door leads into a utility area with a range of units and access to outside.
From the entrance hall stairs lead to a most impressive landing area with a large feature window to the front. allowing plenty of light in. The principal bedroom is an excellent size and enjoys double glazed patio doors onto a balcony. There are two double built in wardrobes and double doors leading into an ensuite bathroom comprising shower, WC and wash basin in vanity unit. The two further double bedrooms also have built in double wardrobes. The family bathroom is very impressive with roll top bath, wash basin, WC and shower cubicle.
The property is approached over a large tarmacadam driveway with ample parking leading to a detached double garage with electric up and over door, light and power. This space offers versatility and could lend itself to a number of different uses including home office or gym. A door to the side opens onto the patio.
The garden has been tastefully landscaped with a lawned area to the frontage interspersed with Italian trees. To the side and rear of the property is a patio with circular brick built ornamental pond with water features. A stone pagoda stands on the patio with climbing plants. The remainder of the garden is laid to lawn. In the centre of the lawn is a oriental style gazebo. The garden is enclosed by a brick wall and fencing with further shrubs and trees lining the boundary.
Agents note: The property has an expansive loft area which was originally purpose built to provide two further bedrooms. There is potential and ample space to put in an additional staircase into the loft from the upstairs landing area subject to current fire regulations.
This property is fitted with Fast Optic Fibre Broadband, 800Mb.
There is no public right of way through the property boundary.
Buyers Compliance Administration Fee: In accordance with The Money Laundering Regulations 2007, Agents are required to carry out due diligence on all Clients to confirm their identity, including eventual buyers of a property. The Agents use electronic verification system to verify Clients’ identity. This is not a credit check so will have no effect on credit history though may check details you supply against any particulars on any database to which they have access. By placing an offer on a property, you agree that if your offer is accepted, subject to contract, we as Agents for the seller can complete this check for a fee of £75.00 inc VAT (£62.50 plus VAT) per property transaction, non-refundable under any circumstance. A record of the search will be retained by the Agents.


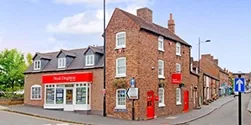
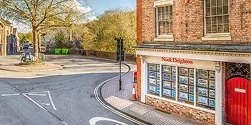
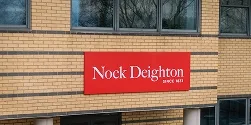
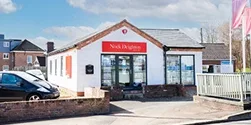

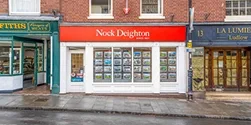

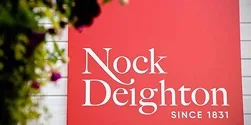
 Payment
Payment




































 Close
Close Book a Viewing
Book a Viewing Make an Offer
Make an Offer Find a Mortgage
Find a Mortgage









