-
Photos
-
Floorplan
-
Map
-
EPC
98 Corve Street, Ludlow, Shropshire, SY8
3 bedroom House for sale
£250,000Offers Over
Interested in this property?
Interested in this property?
Property Description
This Grade II Listed property is full of character and is located in a sought-after residential area, just a short walk from the town centre shops and amenities.
An archway leads to a side passageway, where the front door opens into a hallway with stairs to the first floor and access to a downstairs cloakroom with WC and wash hand basin.
The dining room is a spacious area with high ceilings, a front-facing window and door, and a feature fireplace with an ornate surround and an electric fire. There is ample space for a large dining table, making it ideal for entertaining.
A door leads to the kitchen, which is fitted with a range of base and wall units, worktop space, and room for appliances including an oven, slimline dishwasher, fridge, freezer, and washing machine.
On the first floor, the spacious living room / bedroom 3 has two windows allowing plenty of natural light. The L-Shaped layout provides flexibility to create separate area within this space. There are lovely views of the ancient houses on Corve Street.
Also on this level is the family bathroom, which includes a bath with shower attachment, WC, wash hand basin, heated towel rail, and access to the airing cupboard.
Stairs from the landing lead to the second floor, where there are two generously sized double bedrooms with character features and front-facing windows. Bedroom one has exposed floorboards, beams, and distinctive characterful wooden panelling on one wall. Bedroom two also has exposed floorboards and beams, along with access to the large loft via a drop-down ladder. The westerly view from the windows is of the corner of Linney and Whitcliffe.
The private garden is accessed via a shared pathway past the terraced houses. The garden is mainly laid to lawn with floral borders, mature trees, and a soft fruit section, all enclosed by fencing for privacy. At the rear, there is a summer house.
An archway leads to a side passageway, where the front door opens into a hallway with stairs to the first floor and access to a downstairs cloakroom with WC and wash hand basin.
The dining room is a spacious area with high ceilings, a front-facing window and door, and a feature fireplace with an ornate surround and an electric fire. There is ample space for a large dining table, making it ideal for entertaining.
A door leads to the kitchen, which is fitted with a range of base and wall units, worktop space, and room for appliances including an oven, slimline dishwasher, fridge, freezer, and washing machine.
On the first floor, the spacious living room / bedroom 3 has two windows allowing plenty of natural light. The L-Shaped layout provides flexibility to create separate area within this space. There are lovely views of the ancient houses on Corve Street.
Also on this level is the family bathroom, which includes a bath with shower attachment, WC, wash hand basin, heated towel rail, and access to the airing cupboard.
Stairs from the landing lead to the second floor, where there are two generously sized double bedrooms with character features and front-facing windows. Bedroom one has exposed floorboards, beams, and distinctive characterful wooden panelling on one wall. Bedroom two also has exposed floorboards and beams, along with access to the large loft via a drop-down ladder. The westerly view from the windows is of the corner of Linney and Whitcliffe.
The private garden is accessed via a shared pathway past the terraced houses. The garden is mainly laid to lawn with floral borders, mature trees, and a soft fruit section, all enclosed by fencing for privacy. At the rear, there is a summer house.



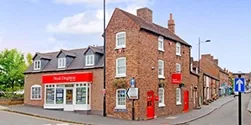
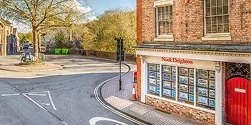
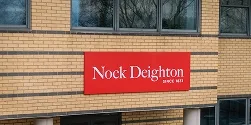
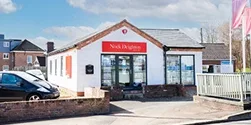

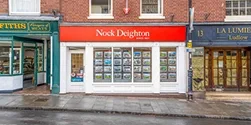

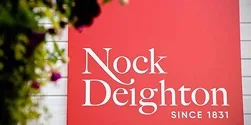
 Payment
Payment




























 Close
Close Book a Viewing
Book a Viewing Make an Offer
Make an Offer Find a Mortgage
Find a Mortgage








