-
Sales
-
Lettings
- Landlord Hub
- Tenant Hub
- Investment Opportunities
- Application Process
- Corporate Lettings
- Report an issue
- Portfolio Management
- Lettings Property Search
- Landlord Resources
- Tenant Resources
Are You Landlord? Start Letting With Nock Deighton Book a Valuation - Land & New Homes
- Careers
-
About Us
-
Contact Us
Navigation
-
Sales
- Auctions
- Get a ValuationOnline or In person
- How we sell Your propertyThe Nock Deighton Way
- Home Finder
- Purchase Services
- Your Resources
- Find a Mortgage
- Discreetly Marketed Properties
-
Lettings
- Lettings & Property Management
- Landloard Hub
- Investment Opportunities
- Corporate Lettings
- Portfolio Management
- Landlord Resources
- Tenant Hub
- Application Process
- Report an issue
- Lettings Property Search
- Tenant Resources
- Land & New Homes
- Careers
- About Us
- Contact Us
Are You Landlord? Start Letting With Nock Deighton Book a Valuation
Sales Property Search
-
Photos
-
Floorplan
-
Map
-
EPC
The Old Rectory, Hopton Wafers, Kidderminster, DY14
10 bedroom Detached house to let
£4,000 pcm Asking Rent
Interested in this property?
 Close
Close












































Interested in this property?

EPC (Energy Rating)

£4,000 pcm Asking Rent
Interested in this property?
Property Description
Virtual Tour
Offering a splendid array of period features to include cornices, high ceilings and original fireplaces, this property occupies more than 6,000 feet of living space, with the top floor split into two separate wings accessed by individual staircases to accommodate for extended families.
The ground floor boasts several beautiful reception rooms all complimented with unique and charming features, with some offering a bespoke original fireplace or log burner. In brief accommodation comprises grand entrance hall with a sweeping staircase, a number of reception rooms to include sitting room, dining room, study and drawing room, along with further storage, a boot room and utility room with Belfast sink. The kitchen/breakfast room features an oil-fired AGA along with cooker, additional hobs, integral dishwasher and fridge/freezer.
The extensive first floor accommodation provides potential for 10 bedrooms in total. Please see the corresponding floorplan for further details. The master bedroom is most impressive, featuring a separate dressing room and beautiful en-suite bathroom. All bedrooms are complimented by plenty of natural light, and are decorated and carpeted neutrally for a classic and elegant finish. There are 5 bathrooms in total (including en-suites), with some having been individually decorated with tasteful hand-painted artwork.
Equestrian facilities include a stable block equipped with 6 stables and 4 additional tack/preparation rooms along with purpose-built turning areas, arena and paddocks. There is a separate access track to the stables and paddocks thus avoiding the need to drive by the house whenever in use.
Alongside the stables sits an impressive indoor swimming pool to include sauna, hot tub and changing room facilities (approximately 12x5m). This purpose-built structure has been adapted to feature multiple French doors to the front, flooding the room with light and providing stunning views over the surrounding countryside.
Please note: Routine maintenance required for the swimming pool will be the tenants' responsibility.
Further features to the outdoor space include a triple car port, outbuilding with kennels and a large barn.
This outstanding residence occupies approximately 13 acres of land and sits a substantial distance from the main road with two entrance points - the main entrance accessed via shared driveway before approaching a gated entrance to the property and external buildings/structures.
An additional field of 5 acres is available through separate negotiation.
All material information is readily available from the Agent or via the listing for this property on Rightmove or OnTheMarket.
Mortgage Calculator
Calculate your monthly mortgage payments the quick and easy way with our mortgage calculator.

Book a home valuation
Book a valuationBe the first to know with Early Bird email notifications.
Fill in the below form to register for early access.

Old Smithfield, 34-35 Whitburn Street, Bridgnorth, Shropshire, WV16 4QN
© Nock Deighton 2023 - Privacy | Complaints | Terms | handcrafted by isev
Nock Deighton (1831) Limited Trading As Nock Deighton, Registered in England. Company No: 06589318. VAT No: 456 7415 27. Registered office: Old Smithfield, 34 – 35 Whitburn Street, Bridgnorth, WV16 4QN

Find out what your house is worth?
Get a free valuation and find out how much your property could sell or let for.

- Bridgnorth 01746 767 767
- Ironbridge 01952 432 533
- Telford 01952 292 300
- Worcestershire 01562 745 082
- Cleobury Mortimer 01299 271 477
- Ludlow 01584 875 555
- Shrewsbury 01743 770 005
- Lettings & Property Management 01952 290 163
- Land & New Homes 01746 770001
Call us to arrange a valuation


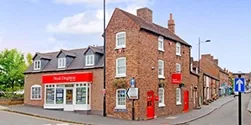
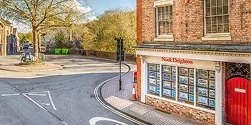
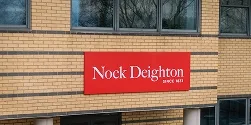
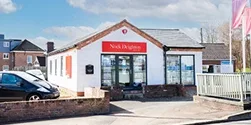

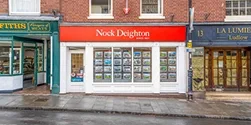

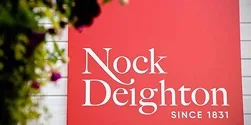
 Payment
Payment













