-
Sales
-
Lettings
- Landlord Hub
- Tenant Hub
- Investment Opportunities
- Application Process
- Corporate Lettings
- Report an issue
- Portfolio Management
- Lettings Property Search
- Landlord Resources
- Tenant Resources
Are You Landlord? Start Letting With Nock Deighton Book a Valuation - Land & New Homes
- Careers
-
About Us
-
Contact Us
Navigation
-
Sales
- Auctions
- Get a ValuationOnline or In person
- How we sell Your propertyThe Nock Deighton Way
- Home Finder
- Purchase Services
- Your Resources
- Find a Mortgage
- Discreetly Marketed Properties
-
Lettings
- Lettings & Property Management
- Landloard Hub
- Investment Opportunities
- Corporate Lettings
- Portfolio Management
- Landlord Resources
- Tenant Hub
- Application Process
- Report an issue
- Lettings Property Search
- Tenant Resources
- Land & New Homes
- Careers
- About Us
- Contact Us
Are You Landlord? Start Letting With Nock Deighton Book a Valuation
Sales Property Search
-
Photos
-
Floorplan
-
Map
-
EPC
2 Old Shackerley Lane, Wolverhampton, Shropshire, WV7
4 bedroom Semi detached house for sale
£524,950 Sold STC
Sold STC
Interested in this property?
 Close
Close





















Interested in this property?

EPC (Energy Rating)

£524,950 Sold STC
Sold STC
Interested in this property?
Property Description
Virtual Tour
The property is situated about 1.5 miles north of Albrighton, a thriving, small town with very good connections to the motorway network via junction 3 of the M54 motorway, also connections to the rail network with a station at Albrighton, which connects to Wolverhampton, Telford and beyond.
The oak porch leads to the front door opening into a welcoming hall with doors to the family bathroom and living room. The bathroom is fitted with a white suite including bath with shower fitted over, WC and hand wash basin.
The living room boasts some superb character features such as exposed ceiling timbers and a brick built feature fireplace with log burner.
To the rear is the open plan kitchen/diner with a superb oak extension creating a light and spacious dining area with doors opening out to the garden. The kitchen includes a Belfast sink unit, fitted electric oven and hob and space for appliances. Off the dining area is a useful utility room with a range of matching units, provisions for washing appliances, Belfast sink unit, guest WC and door out to the gardens.
Stairs from the living room lead to the first floor landing giving access to three bedrooms and the first floor WC. The master bedroom benefits from fitted wardrobes and windows to the front and rear aspect. Off the master bedroom is another which could be used as a dressing room or further bedroom this room includes doors opening out to a oak balcony.
Externally, a gated gravelled driveway provides ample parking and side access to the garden, stables and paddock. The pretty rear garden includes a large paved patio sitting area, lawn and mature trees and shrubs.
Buyer and Seller Protection Available.
Mortgage Calculator
Calculate your monthly mortgage payments the quick and easy way with our mortgage calculator.

Book a home valuation
Book a valuationBe the first to know with Early Bird email notifications.
Fill in the below form to register for early access.

Old Smithfield, 34-35 Whitburn Street, Bridgnorth, Shropshire, WV16 4QN
© Nock Deighton 2023 - Privacy | Complaints | Terms | handcrafted by isev
Nock Deighton (1831) Limited Trading As Nock Deighton, Registered in England. Company No: 06589318. VAT No: 456 7415 27. Registered office: Old Smithfield, 34 – 35 Whitburn Street, Bridgnorth, WV16 4QN

Find out what your house is worth?
Get a free valuation and find out how much your property could sell or let for.

- Bridgnorth 01746 767 767
- Ironbridge 01952 432 533
- Telford 01952 292 300
- Worcestershire 01562 745 082
- Cleobury Mortimer 01299 271 477
- Ludlow 01584 875 555
- Shrewsbury 01743 770 005
- Lettings & Property Management 01952 290 163
- Land & New Homes 01746 770001
Call us to arrange a valuation


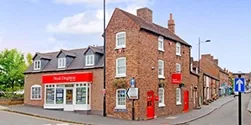
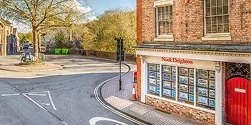
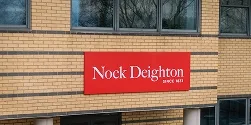
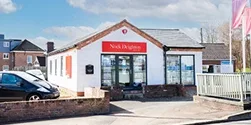

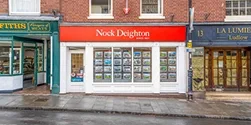

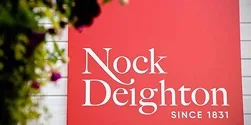
 Payment
Payment









 Find a Mortgage
Find a Mortgage



