-
Photos
-
Floorplan
-
Map
-
EPC
15 Hopstone, Claverley, Wolverhampton, Shropshire, WV5
4 bedroom Detached house for sale
£595,000Asking Price
Interested in this property?
Interested in this property?
Property Description
The property is positioned within a private enclave, set within a secluded spot in beautiful countryside but also within easy reach of Bridgnorth town centre. Set within the quiet rural hamlet of Hopstone, on the edge of Claverley village
Claverley is a picturesque semi-rural Shropshire village between Wolverhampton & Bridgnorth, and walking distance to the village amenities which include a church, pub, and sought after primary school.
The property has been impressively extended over the years to provide generous family accommodation that features original exposed beams and is situated within a sandstone valley.
Accommodation briefly comprises a porch at the entrance leading onto a welcoming reception hall. Leading from the reception hall you will find the spacious lounge area with a log burner and under floor heating and windows the front and rear allowing plenty of light.
The well appointed kitchen features a range of fitted wall and base units, along with oil fired aga fitted and an electric hob and oven. Open access to the rear of the kitchen leads into the generously proportioned dining room fitted with French doors leading into the back patio area. Just off is a utility room and downstairs WC.
The first floor landing leads to three double bedrooms and one spacious single bedroom. The stylishly appointed family bathroom is fitted with a freestanding bath, WC and wash basin. The impressive master bedroom offers an en-suite with suite comprising shower, WC and wash basin.
Externally, the property is positioned within a pretty plot with paved patio terrace and well stocked planted borders, ideal for al fresco entertaing. The family friendly garden is located on the opposite side of the private road/ bridle path. The garden benefits from a summer house and also log shed hidden behind. It is all secured with fenced boundaries. Next to the garden there are two double garages with electric, pit with light and double socket, fixed work bench and lighting in the loft. There is an abundance of driveway parking and an EV charging point. At the rear of the property the patio area has a stone out house and an electric sauna.
All material information is readily available from the Agent or via the listing for this property on Rightmove or OnTheMarket.
Claverley is a picturesque semi-rural Shropshire village between Wolverhampton & Bridgnorth, and walking distance to the village amenities which include a church, pub, and sought after primary school.
The property has been impressively extended over the years to provide generous family accommodation that features original exposed beams and is situated within a sandstone valley.
Accommodation briefly comprises a porch at the entrance leading onto a welcoming reception hall. Leading from the reception hall you will find the spacious lounge area with a log burner and under floor heating and windows the front and rear allowing plenty of light.
The well appointed kitchen features a range of fitted wall and base units, along with oil fired aga fitted and an electric hob and oven. Open access to the rear of the kitchen leads into the generously proportioned dining room fitted with French doors leading into the back patio area. Just off is a utility room and downstairs WC.
The first floor landing leads to three double bedrooms and one spacious single bedroom. The stylishly appointed family bathroom is fitted with a freestanding bath, WC and wash basin. The impressive master bedroom offers an en-suite with suite comprising shower, WC and wash basin.
Externally, the property is positioned within a pretty plot with paved patio terrace and well stocked planted borders, ideal for al fresco entertaing. The family friendly garden is located on the opposite side of the private road/ bridle path. The garden benefits from a summer house and also log shed hidden behind. It is all secured with fenced boundaries. Next to the garden there are two double garages with electric, pit with light and double socket, fixed work bench and lighting in the loft. There is an abundance of driveway parking and an EV charging point. At the rear of the property the patio area has a stone out house and an electric sauna.
All material information is readily available from the Agent or via the listing for this property on Rightmove or OnTheMarket.


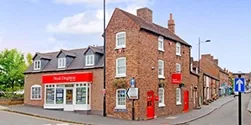
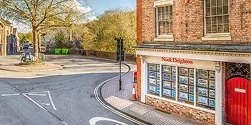
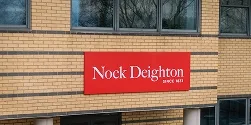
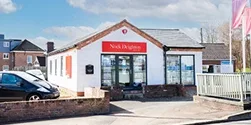

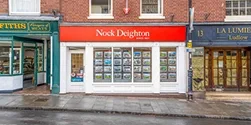

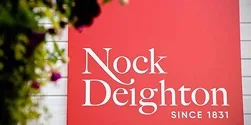
 Payment
Payment






























 Close
Close Book a Viewing
Book a Viewing Make an Offer
Make an Offer Find a Mortgage
Find a Mortgage









