-
Photos
-
Floorplan
-
Map
-
EPC
51 Coalford, Jackfield, Telford, Shropshire, TF8
3 bedroom Detached house for sale
£400,000 Sold STC
Sold STC
Interested in this property?
Interested in this property?
Property Description
Virtual Tour
The area has always been attractive to house hunters with its wealth of history and local amenities including shops, chemists and a selection of eating houses etc. Nearby Coalbrookdale has an excellent junior school and doctors surgery.
The town of Telford is but a short distance and offers an abundance of amenities as well as good transport links including rail and motorway.
The property is an upside-down house with two entrances on the lower floor, the entrance on the front leads into a hallway which has stairs to the first floor, a door out to the side of the property and doors to all other rooms. The accommodation on the ground floor includes two double bedrooms with windows overlooking the frontage, family bathroom, utility and store room. The ground floor is fully tiled with underfloor heating.
The main entrance is from the rear gardens situated adjacent to the upper floor. This entrance leads directly in from the patio area and cottage garden at the rear of the property via bespoke French doors which lead into the dining room. From here a couple of steps lead up to the fitted kitchen, which whilst this is a separate room, it is still open to allow conversation between rooms. The lounge has windows overlooking the frontage, an original Coalbrookdale fire place (circa 1800), stairs to the ground floor and a door to the final double bedroom. This floor also benefits from underfloor heating which along with an abundance of charm and character makes this a very attractive property.
Outside the property has been improved by the current owners who have created a delightful cottage garden which benefits from being completely private and southerly facing. An array of colourful planting including established Acer and Magnolia tree's creates a tranquil space. To the rear of the garden is a brick built piggery which makes a useful store and with a little imagination so much more. At the side the property, off road parking allows for the parking of multiple vehicles.
The property is situated in an exquisite location and has been thoughtfully designed to address occasional rising ground water levels, which may affect the property for a couple of days in certain years. To mitigate any potential impact, substantial pumps and improved drainage systems have been installed, complemented by underfloor heating and a tiled floor, ensuring minimal disruption to daily life
Buyers Compliance Administration Fee: In accordance with The Money Laundering Regulations 2007, Agents are required to carry out due diligence on all Clients to confirm their identity, including eventual buyers of a property. The Agents use electronic verification system to verify Clients’ identity. This is not a credit check so will have no effect on credit history though may check details you supply against any particulars on any database to which they have access. By placing an offer on a property you agree that if your offer is accepted, subject to contract, we as Agents for the seller can complete this check for a fee of £75 inc VAT (£62.50 + VAT) per property transaction, non-refundable under any circumstance. A record of the search will be retained by the Agents
Buyer and Seller Protection Available.


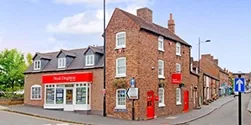
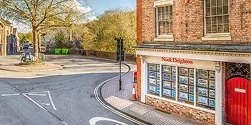
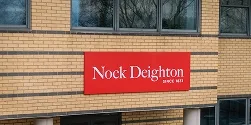
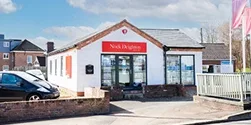

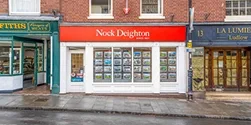

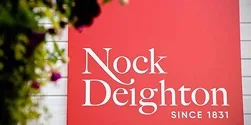
 Payment
Payment



































 Close
Close Find a Mortgage
Find a Mortgage









