-
Photos
-
Floorplan
-
Map
-
EPC
7 Stanton Drive, Ludlow, Shropshire, SY8
3 bedroom Detached house for sale
£310,000Offers Over
Interested in this property?
Interested in this property?
Property Description
This three bedroom detached property is situated in a popular cul-de-sac location on the outskirts
of Ludlow town.
You enter the property into the welcoming reception hallway which sets the tone for the home, offering a warm welcome with a spacious feel and storage. There is tiled flooring throughout the ground floor.
A door at the end of the hallway leads you into the spacious sitting room, featuring a wood-burning stove, creating a lovely homely feel during the winter months. A large archway from here leads through to a versatile family space, which could be used as a dining room, play room or further reception space, it offers ample room for both everyday living and entertaining. Sliding doors from here lead directly into the garden, creating a seamless connection between inside and out.
The kitchen is fitted with an attractive range of shaker-style units, with wooden worktops over, and integrated appliances including built in oven and hob with extractor over. A practical breakfast bar is neatly integrated below the worktop complete with space for stools beneath.
The downstairs accommodation is completed by a large utility room with built in units, sink, worktop area and space for further appliances. There is also a door to the rear giving access to the garden. There is also a shower room with WC and wash hand basin on this level. A door from the kitchen leads to a further inner hallway with stairs rising to the first floor.
Upstairs, there are three bedrooms and a family bathroom. The principal bedroom is a good size double, with window looking out over the rear garden. Bedroom two is also a double with built in wardobes and window to the frontage. The third bedroom is a good size single. The family bathroom comprises bath with shower over, WC and wash hand basin.
Stairs from the first floor landing lead to an attic room, which offers further versatile space and could be used as a home office or further storage.
Outside, immediately behind the house is a patio area, offering a perfect space for alfresco dining. The garden is predominantly laid to lawn, framed by well-established borders. Mature hedges ensure privacy. To the front of the home is tarmacadam driveway parking for a couple of cars, bordered by flower beds with well established trees and hedges.
Buyers Compliance Administration Fee: In accordance with The Money Laundering Regulations 2007, Agents are required to carry out due diligence on all Clients to confirm their identity, including eventual buyers of a property. The Agents use electronic verification system to verify Clients’ identity. This is not a credit check so will have no effect on credit history though may check details you supply against any particulars on any database to which they have access. By placing an offer on a property, you agree that if your offer is accepted, subject to contract, we as Agents for the seller can complete this check for a fee of £75 inc VAT (£62.50 + VAT) per property transaction, non-refundable under any circumstance. A record of the search will be retained by the Agents.
of Ludlow town.
You enter the property into the welcoming reception hallway which sets the tone for the home, offering a warm welcome with a spacious feel and storage. There is tiled flooring throughout the ground floor.
A door at the end of the hallway leads you into the spacious sitting room, featuring a wood-burning stove, creating a lovely homely feel during the winter months. A large archway from here leads through to a versatile family space, which could be used as a dining room, play room or further reception space, it offers ample room for both everyday living and entertaining. Sliding doors from here lead directly into the garden, creating a seamless connection between inside and out.
The kitchen is fitted with an attractive range of shaker-style units, with wooden worktops over, and integrated appliances including built in oven and hob with extractor over. A practical breakfast bar is neatly integrated below the worktop complete with space for stools beneath.
The downstairs accommodation is completed by a large utility room with built in units, sink, worktop area and space for further appliances. There is also a door to the rear giving access to the garden. There is also a shower room with WC and wash hand basin on this level. A door from the kitchen leads to a further inner hallway with stairs rising to the first floor.
Upstairs, there are three bedrooms and a family bathroom. The principal bedroom is a good size double, with window looking out over the rear garden. Bedroom two is also a double with built in wardobes and window to the frontage. The third bedroom is a good size single. The family bathroom comprises bath with shower over, WC and wash hand basin.
Stairs from the first floor landing lead to an attic room, which offers further versatile space and could be used as a home office or further storage.
Outside, immediately behind the house is a patio area, offering a perfect space for alfresco dining. The garden is predominantly laid to lawn, framed by well-established borders. Mature hedges ensure privacy. To the front of the home is tarmacadam driveway parking for a couple of cars, bordered by flower beds with well established trees and hedges.
Buyers Compliance Administration Fee: In accordance with The Money Laundering Regulations 2007, Agents are required to carry out due diligence on all Clients to confirm their identity, including eventual buyers of a property. The Agents use electronic verification system to verify Clients’ identity. This is not a credit check so will have no effect on credit history though may check details you supply against any particulars on any database to which they have access. By placing an offer on a property, you agree that if your offer is accepted, subject to contract, we as Agents for the seller can complete this check for a fee of £75 inc VAT (£62.50 + VAT) per property transaction, non-refundable under any circumstance. A record of the search will be retained by the Agents.


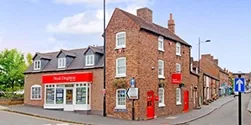
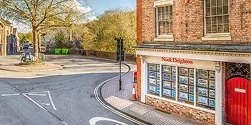
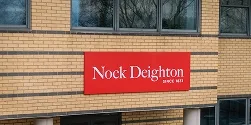
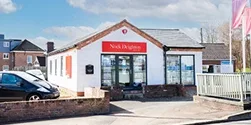

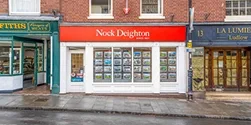

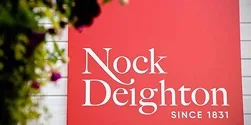
 Payment
Payment





























 Close
Close Book a Viewing
Book a Viewing Make an Offer
Make an Offer Find a Mortgage
Find a Mortgage









