-
Photos
-
Floorplan
-
Map
-
EPC
68 Cartway, Bridgnorth, Shropshire, WV16
3 bedroom House for sale
£599,950Asking Price
Interested in this property?
Interested in this property?
Property Description
An exceptional Town House with gated parking, gardens and far reaching views along the Severn Valley.
This three double bedroom, two bathroom property is superbly presented and greatly improved in recent years. The property offers an elevated position providing privacy above the famed Cartway that links High Town to the River.
Set within this picturesque and historic location, The Cartway is perfectly located for the Riverside cafes, bars and river walks. This special location provides the freedom to participate on foot the towns excellent range of facilities.
This carefully restored Grade II Listed period building dating from the 17th Century, offers a spacious layout with modern appointments whilst retaining an abundance of original character and charm.
Approaching the property from the gated driveway, the house is accessed via welcoming yet practical boot room with storage cupboard.
A stylishly refitted breakfast kitchen offers a range of fitted wall and base units with quartz worktops and integrated appliances. The kitchen is complete with an excellent pantry and store cupboard.
With steps to the front door, the hallway has oak flooring, stairs rising to the first floor and a fitted guest cloaks/ WC.
The delightful sitting room provides dual aspect windows and an attractive electric feature fire.
On the first floor a spacious landing with views provides enough space for a study or seating area, having useful storage cupboard just off. The principal bedroom enjoys dual aspect windows, along with a range of built in wardrobes. The re-fitted bathroom has a white suite to include a WC, bidet, sink with vanity cupboards below and a double ended bath along with wall mounted mirror cabinets. Leading off the bathroom is a useful laundry room having provision for a washing machine and also houses the boiler and hot water tank.
Stairs lead to the second floor landing having two further double bedrooms with exposed beams, views to the front and rear and a refitted en-suite shower room with walk-in shower, WC, wash hand basin and heated towel rail.
Externally, gates lead onto the private drive that provides ample parking for several vehicles. The mature gardens include exposed sandstone and have been landscaped to provide numerous sitting and eating areas, with views across the River Severn with the two bridges viewed down stream. The garden is complete with plant and pathways with well stocked beds.
Directions: -
This three double bedroom, two bathroom property is superbly presented and greatly improved in recent years. The property offers an elevated position providing privacy above the famed Cartway that links High Town to the River.
Set within this picturesque and historic location, The Cartway is perfectly located for the Riverside cafes, bars and river walks. This special location provides the freedom to participate on foot the towns excellent range of facilities.
This carefully restored Grade II Listed period building dating from the 17th Century, offers a spacious layout with modern appointments whilst retaining an abundance of original character and charm.
Approaching the property from the gated driveway, the house is accessed via welcoming yet practical boot room with storage cupboard.
A stylishly refitted breakfast kitchen offers a range of fitted wall and base units with quartz worktops and integrated appliances. The kitchen is complete with an excellent pantry and store cupboard.
With steps to the front door, the hallway has oak flooring, stairs rising to the first floor and a fitted guest cloaks/ WC.
The delightful sitting room provides dual aspect windows and an attractive electric feature fire.
On the first floor a spacious landing with views provides enough space for a study or seating area, having useful storage cupboard just off. The principal bedroom enjoys dual aspect windows, along with a range of built in wardrobes. The re-fitted bathroom has a white suite to include a WC, bidet, sink with vanity cupboards below and a double ended bath along with wall mounted mirror cabinets. Leading off the bathroom is a useful laundry room having provision for a washing machine and also houses the boiler and hot water tank.
Stairs lead to the second floor landing having two further double bedrooms with exposed beams, views to the front and rear and a refitted en-suite shower room with walk-in shower, WC, wash hand basin and heated towel rail.
Externally, gates lead onto the private drive that provides ample parking for several vehicles. The mature gardens include exposed sandstone and have been landscaped to provide numerous sitting and eating areas, with views across the River Severn with the two bridges viewed down stream. The garden is complete with plant and pathways with well stocked beds.
Directions: -


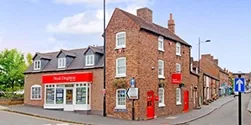
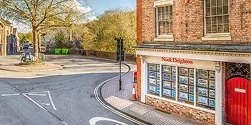
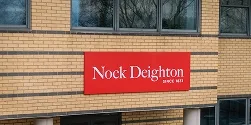
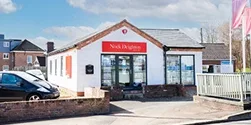

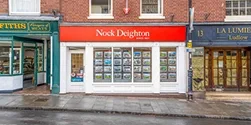

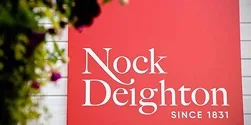
 Payment
Payment




















 Close
Close Book a Viewing
Book a Viewing Make an Offer
Make an Offer Find a Mortgage
Find a Mortgage









