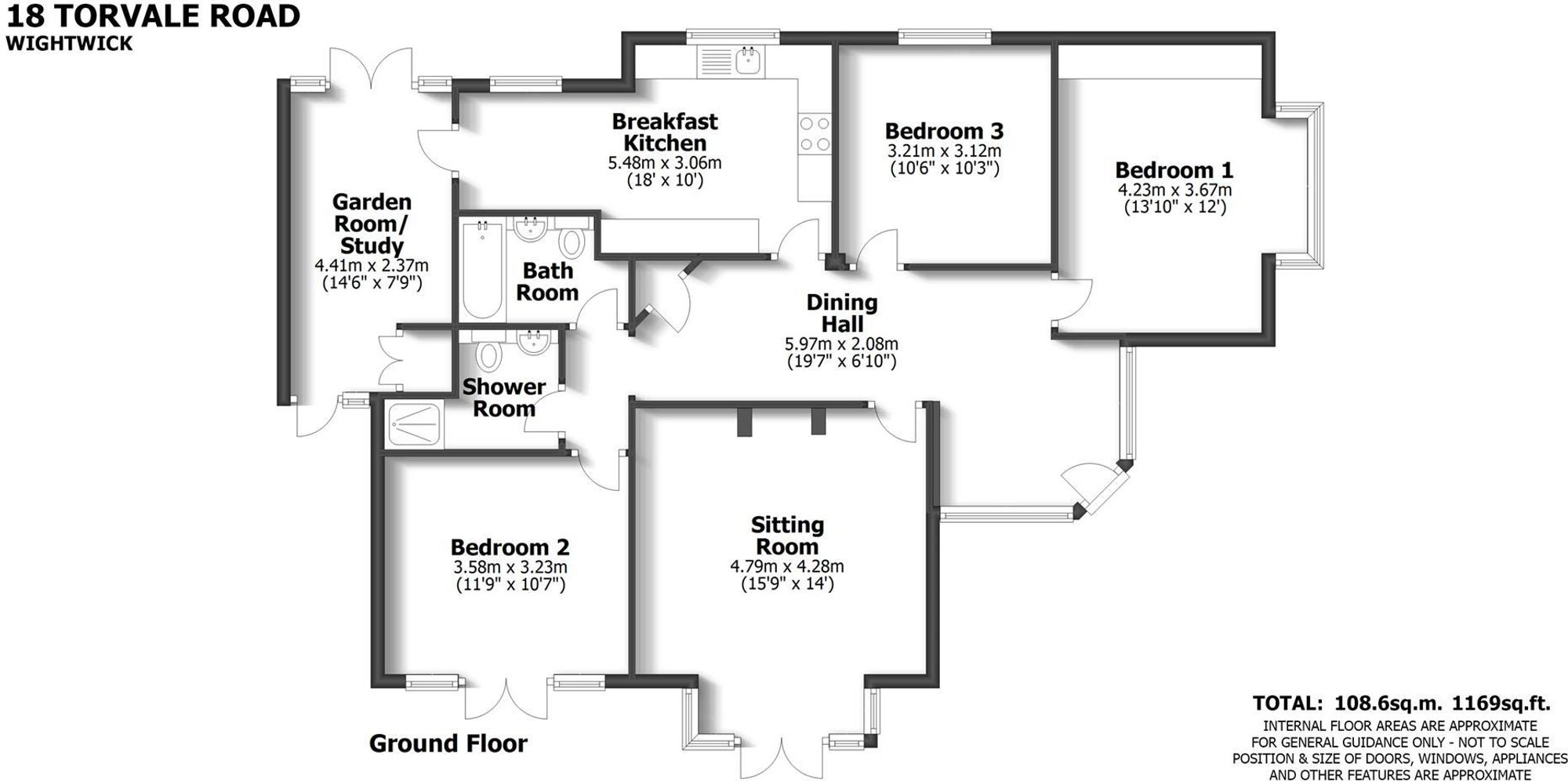-
Photos
-
Floorplan
-
Map
-
EPC
18 Torvale Road, Wolverhampton, WV6 8NW
3 bedroom Bungalow for sale
£450,000
Interested in this property?
Interested in this property?
Property Description
The property stands in a large corner plot in a relatively easily accessible position. Local facilities are provided by the Compton Shopping Centre, Tettenhall Wood and Tettenhall Village are all within easy reach and there is convenient travelling to the further amenities provided by the centre of Perton and Wolverhampton itself.Accommodation comprises an entrance porch leading into a welcoming hall which leads to all principal rooms and bedrooms.The sitting room is well proportioned room with a recessed fireplace and a walk in bay window with French doors and windows to the rear garden.The breakfast kitchen offers a range of wall and base mounted cupboards, a ceramic sink unit, an integrated stainless steel four ring gas hob with built under electric oven and filtration unit above, plumbing for a dishwasher, space for a breakfast table, coved ceiling and double glazed windows. There is an adjoining garden room/ study with double doors and windows to two elevations and a laundry cupboard with plumbing for a washing machine.There are three generously proportioned bedrooms, one with French doors leading out to the rear garden. There is a bathroom with a well appointed modern white suite as well as a separate shower room for added convenience. Externally, the property stands in a delightful corner position with a return frontage to both Torvale Road and Beechwood Drive. There is a driveway laid in brick paviours to the front of the property and a second driveway leading off Beechwood Drive which is also brick paved. There are lawns to both the front and side of the bungalow with well stocked beds and There is a timber garden shed and an external cold water supply.



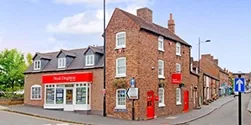
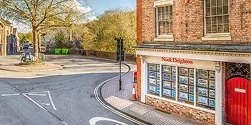
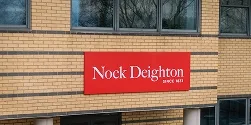
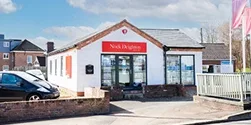

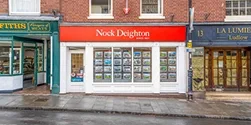

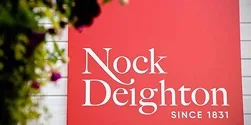
 Payment
Payment









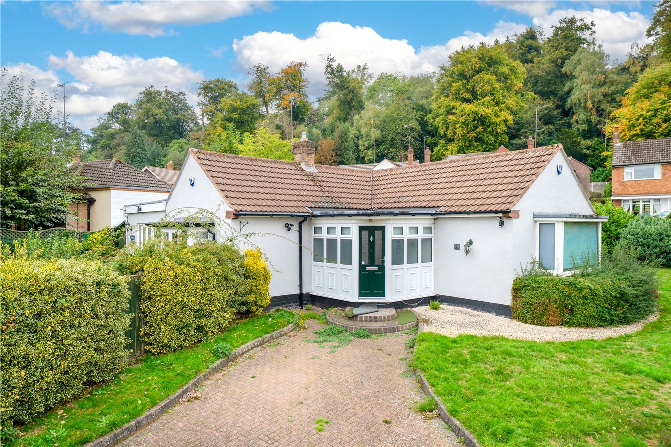

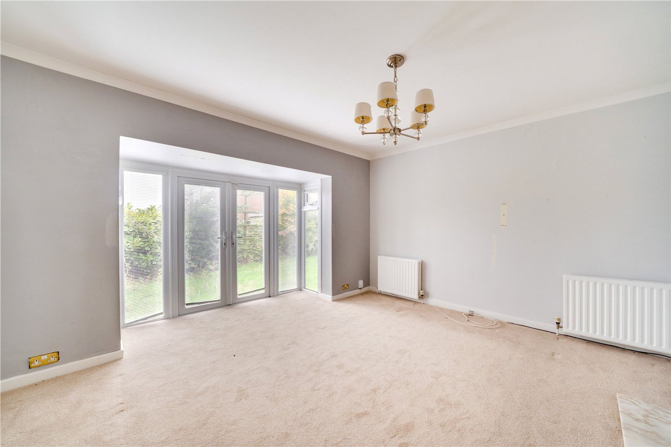
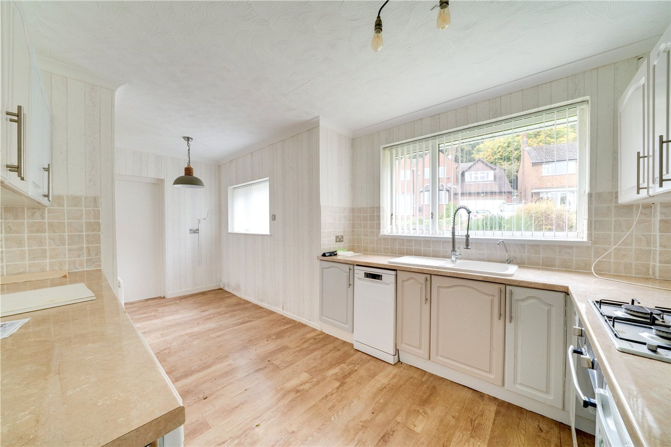
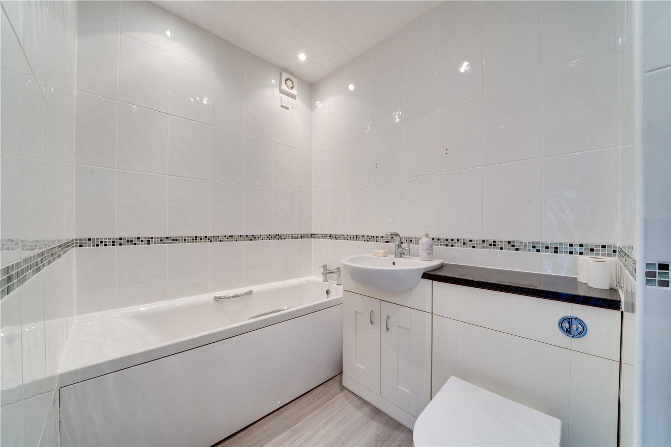
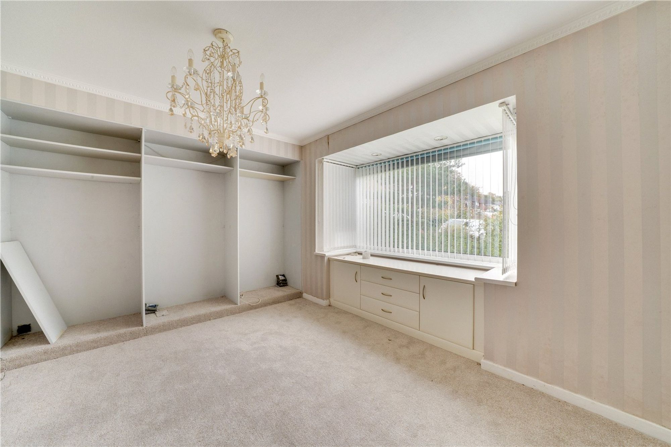
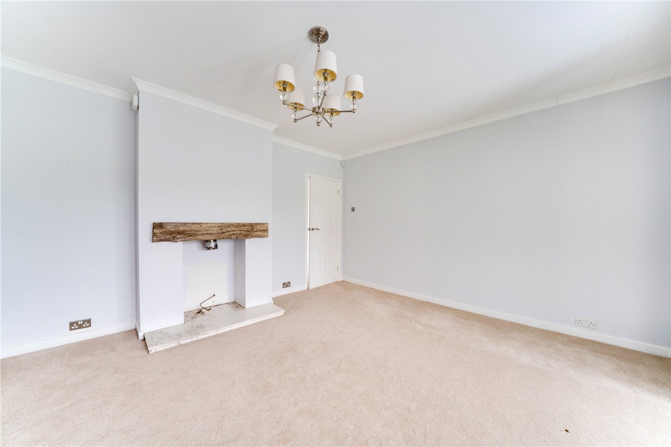
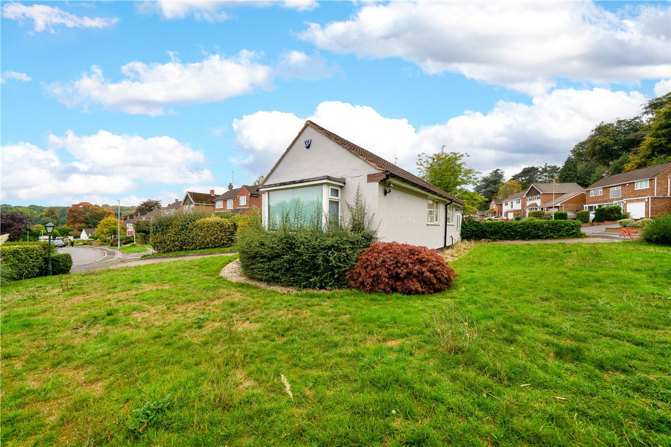
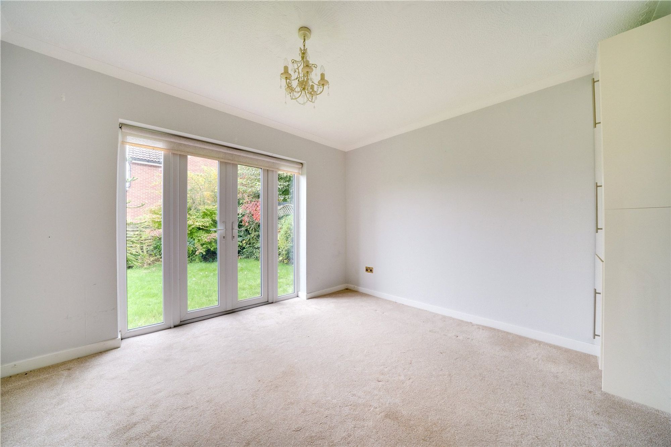
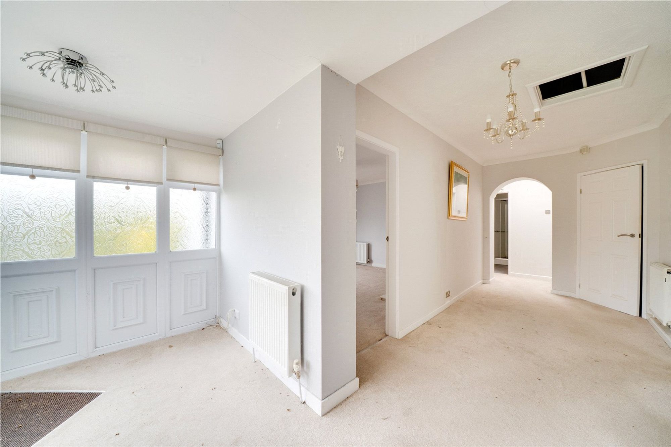
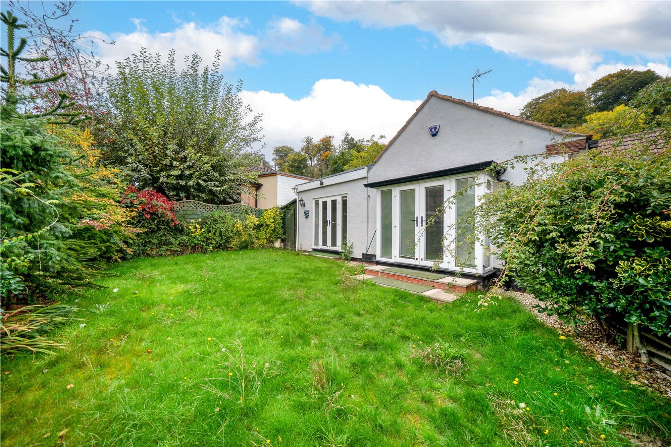
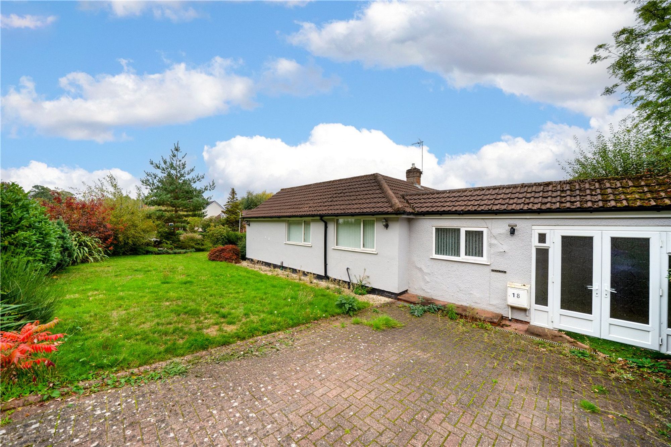
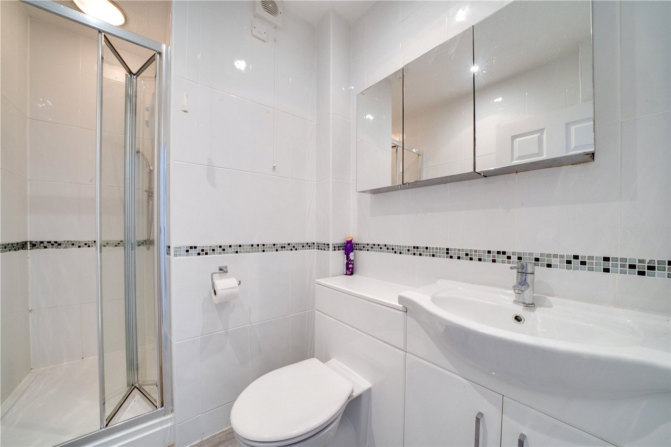
 Close
Close Book a Viewing
Book a Viewing Make an Offer
Make an Offer Find a Mortgage
Find a Mortgage
