-
Photos
-
Floorplan
-
Map
-
EPC
Badgers Barn, Stottesdon, Shropshire, DY14
4 bedroom Detached for sale
£599,950Asking Price
Interested in this property?
Interested in this property?
Property Description
This delightful four bedroom detached barn conversion is brimming with character and positioned at the head of a small development offering generous parking and private gardens.
Badgers Barn offers flexible family accommodation which is set to suit a range of buyers, enhanced by a large extension to the rear opening out onto the garden.
Stottesdon is a popular country village just under 10 miles from Bridgnorth and 12 miles West of Kidderminster with amenities including primary school and a village pub.
Accommodation comprises a welcoming hallway with guest cloaks/ WC and staircase to the first floor.
The spacious living room offers a feature fireplace with woodburning stove, and double doors leading into a fabulous family room with atrium roof light and both bi-fold and French doors leading out to the garden, perfect for entertaining in the summer months.
Flagtone flooring flows from the hallway into an impressive open plan dining room and kitchen, ideal for modern family living. The kitchen is fitted with a range of wall and base units with inset sink unit, matching worktops and space for a range cooker. Just off the kitchen is a matching utility with space for white goods and a stable door leading out to the garden.
The first floor landing offers a wealth of exposes beams and timbers on display and leads to three of the four well-proportioned bedrooms. Bedroom four can be accessed via the third bedroom’s interconnecting door, or from its own spiral staircase which leads off the living room, ideal for those looking for independent bedroom accommodation. There is an en-suite shower room, in addition to a family bathroom with both bath and shower cubicle.
Externally, Badgers Barn is situated at the end of a small development of just three barns. The property is approached via a gated driveway offering generous parking and leads to the double garage.
The property offers excellent gardens that extend to the side and rear of the property comprising level lawns, paved patio, vegetable garden, two greenhouses and log stores. The far reaching views to the rear must be viewed to be fully appreciated.
Badgers Barn offers flexible family accommodation which is set to suit a range of buyers, enhanced by a large extension to the rear opening out onto the garden.
Stottesdon is a popular country village just under 10 miles from Bridgnorth and 12 miles West of Kidderminster with amenities including primary school and a village pub.
Accommodation comprises a welcoming hallway with guest cloaks/ WC and staircase to the first floor.
The spacious living room offers a feature fireplace with woodburning stove, and double doors leading into a fabulous family room with atrium roof light and both bi-fold and French doors leading out to the garden, perfect for entertaining in the summer months.
Flagtone flooring flows from the hallway into an impressive open plan dining room and kitchen, ideal for modern family living. The kitchen is fitted with a range of wall and base units with inset sink unit, matching worktops and space for a range cooker. Just off the kitchen is a matching utility with space for white goods and a stable door leading out to the garden.
The first floor landing offers a wealth of exposes beams and timbers on display and leads to three of the four well-proportioned bedrooms. Bedroom four can be accessed via the third bedroom’s interconnecting door, or from its own spiral staircase which leads off the living room, ideal for those looking for independent bedroom accommodation. There is an en-suite shower room, in addition to a family bathroom with both bath and shower cubicle.
Externally, Badgers Barn is situated at the end of a small development of just three barns. The property is approached via a gated driveway offering generous parking and leads to the double garage.
The property offers excellent gardens that extend to the side and rear of the property comprising level lawns, paved patio, vegetable garden, two greenhouses and log stores. The far reaching views to the rear must be viewed to be fully appreciated.


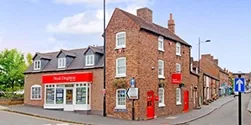
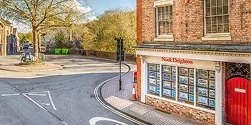
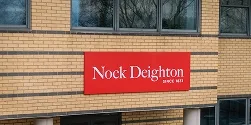
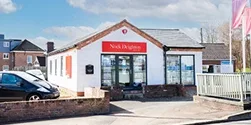

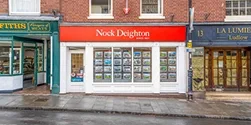

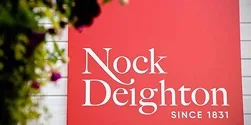
 Payment
Payment




















 Close
Close Book a Viewing
Book a Viewing Make an Offer
Make an Offer Find a Mortgage
Find a Mortgage









